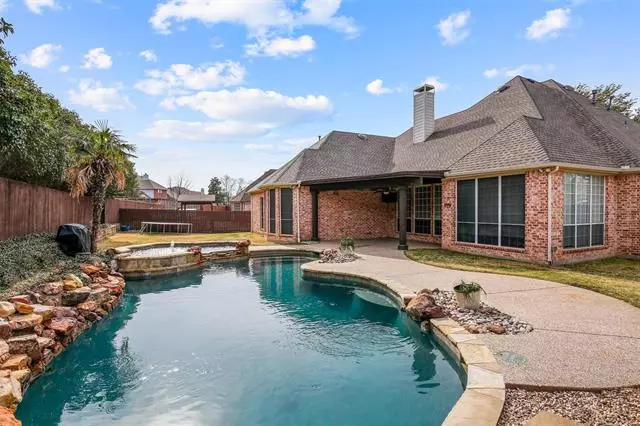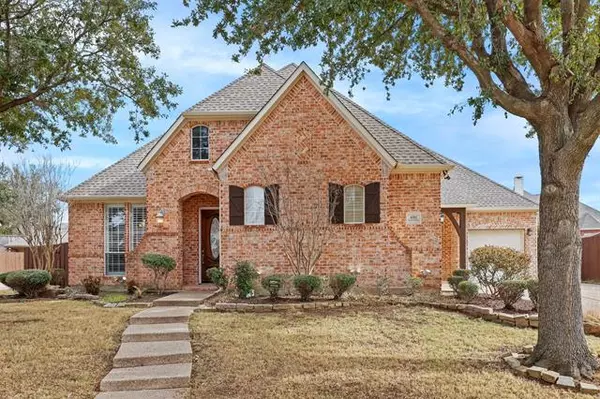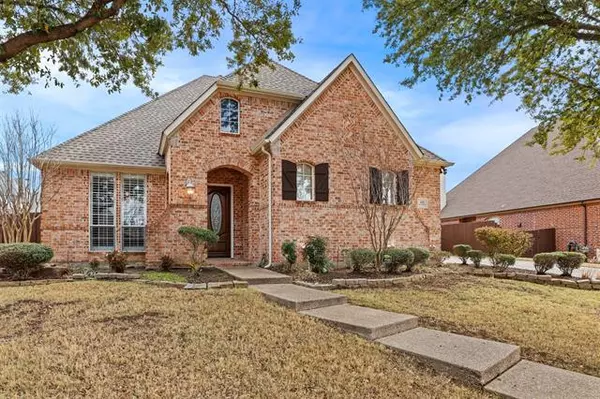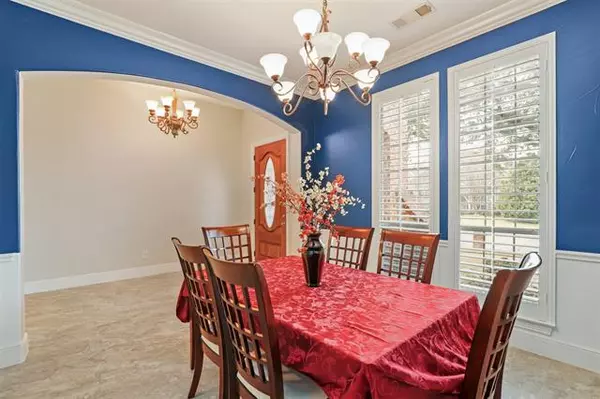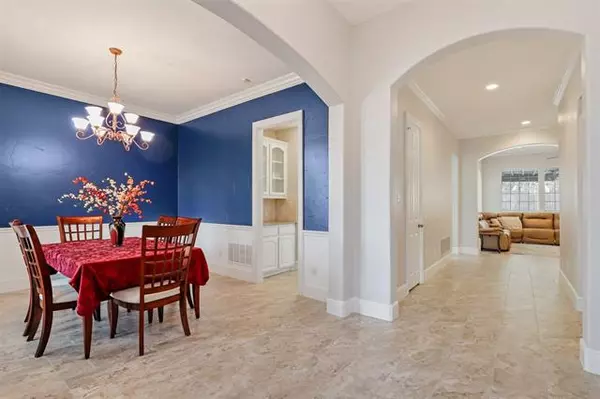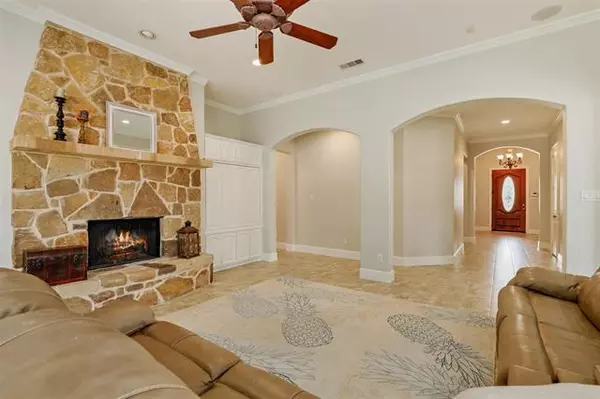$675,000
For more information regarding the value of a property, please contact us for a free consultation.
4 Beds
3 Baths
2,855 SqFt
SOLD DATE : 04/11/2022
Key Details
Property Type Single Family Home
Sub Type Single Family Residence
Listing Status Sold
Purchase Type For Sale
Square Footage 2,855 sqft
Price per Sqft $236
Subdivision Coyote Ridge Ph I
MLS Listing ID 14763746
Sold Date 04/11/22
Style Traditional
Bedrooms 4
Full Baths 2
Half Baths 1
HOA Fees $14
HOA Y/N Mandatory
Total Fin. Sqft 2855
Year Built 2001
Annual Tax Amount $8,348
Lot Size 0.280 Acres
Acres 0.28
Property Description
Showstopping Huntington home impresses on all levels in the highly coveted Coyote Ridge golf course community! Beautifully updated & well maintained with custom touches from the brand new ceramic tile floors that extend across the home & newly remodeled primary bathroom-- to the 2 brand new tankless hot water heaters, new roof & fresh paint. The entertainer's DREAM backyard is the heart of this home--oversized covered patio overlooks the large side yard & impressive saltwater POOL with waterfall + hot tub that seats 14 people + brand new pool equipment. Living room with backyard views & floor-to-ceiling stone fireplace opens to the kitchen equipped with modern 2-toned cabinetry with under-cabinet lighting, gas cooktop, granite counters, & island! Primary suite boasts a luxurious spa-like bath with a massive free-standing tub & oversized glass shower. Enjoy the Coyote Ridge lifestyle-- tennis courts, playgrounds, pool, kids splash area + pool, clubhouse activities, & of course golfing!
Location
State TX
County Denton
Community Club House, Community Pool, Golf, Jogging Path/Bike Path, Lake, Park, Playground, Spa, Tennis Court(S)
Direction Take I-35E to Marchant Blvd in Carrollton. Take the Marchant Blvd exit from TX-121, Sam Rayburn Tollway & SRT. Take W Hebron Pkwy and Hunt Dr to Williamson Ln.
Rooms
Dining Room 1
Interior
Interior Features Cable TV Available, High Speed Internet Available, Sound System Wiring
Heating Central, Electric
Cooling Central Air, Electric
Flooring Ceramic Tile, Wood
Fireplaces Number 1
Fireplaces Type Blower Fan, Brick, Decorative, Gas Starter, Stone
Appliance Dishwasher, Disposal, Electric Oven, Gas Cooktop, Convection Oven
Heat Source Central, Electric
Laundry Electric Dryer Hookup, Full Size W/D Area, Washer Hookup
Exterior
Garage Spaces 3.0
Fence Wood
Pool Heated, In Ground, Pool/Spa Combo, Salt Water, Separate Spa/Hot Tub, Water Feature
Community Features Club House, Community Pool, Golf, Jogging Path/Bike Path, Lake, Park, Playground, Spa, Tennis Court(s)
Utilities Available City Sewer, City Water, Concrete, Curbs, Sidewalk
Roof Type Composition
Garage Yes
Private Pool 1
Building
Lot Description Few Trees, Interior Lot, Lrg. Backyard Grass, Subdivision
Story One
Foundation Slab
Structure Type Brick,Rock/Stone
Schools
School District Lewisville Isd
Others
Restrictions Unknown Encumbrance(s)
Ownership On File
Acceptable Financing Cash, Conventional, VA Loan
Listing Terms Cash, Conventional, VA Loan
Financing Conventional
Read Less Info
Want to know what your home might be worth? Contact us for a FREE valuation!

Our team is ready to help you sell your home for the highest possible price ASAP

©2024 North Texas Real Estate Information Systems.
Bought with Chey Davis • DFW Elite Living

"My job is to find and attract mastery-based agents to the office, protect the culture, and make sure everyone is happy! "

