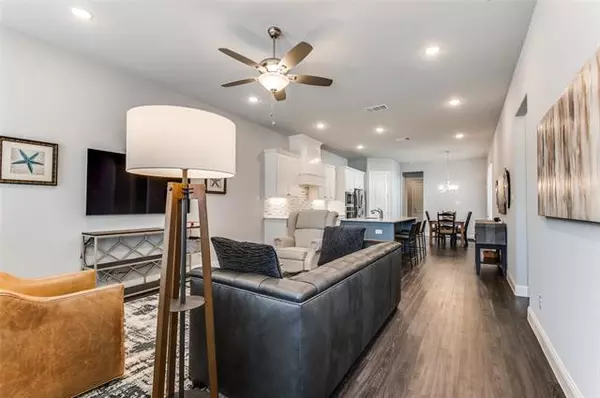$400,000
For more information regarding the value of a property, please contact us for a free consultation.
3 Beds
2 Baths
1,550 SqFt
SOLD DATE : 04/05/2022
Key Details
Property Type Single Family Home
Sub Type Single Family Residence
Listing Status Sold
Purchase Type For Sale
Square Footage 1,550 sqft
Price per Sqft $258
Subdivision Iron Horse Commons Ph 2
MLS Listing ID 14766164
Sold Date 04/05/22
Style Traditional
Bedrooms 3
Full Baths 2
HOA Fees $126/qua
HOA Y/N Mandatory
Total Fin. Sqft 1550
Year Built 2020
Annual Tax Amount $7,157
Lot Size 3,049 Sqft
Acres 0.07
Property Description
Welcome home to this one year old Berkley cottage built by Our Country Homes in low maintenance Iron Horse Commons! This home features tall ceilings and luxury vinyl plank in common areas. Charming kitchen with white cabinetry, beautiful hardware, decorative backsplash, and oversized painted island with granite. Owner's retreat located in back of home with luxury en-suite bath with oversized shower. Utility with full size washer dryer area, and shelving with rods. Secondary bedrooms with full bath located at from of home. Backyard with artificial turf and cozy back porch, perfect for morning coffee and relaxation. HOA maintains front yard. Prime location with quick access to 820, many restaurants, shops, Iron Horse Golf Course, grocery stores, and Iron Horse TEXrail Line with routes to downtown Fort Worth, DFW airport, and Grapevine. Search address in YouTube for video.
Location
State TX
County Tarrant
Community Park
Direction Follow I-820 N to NE Loop in North Richland Hills. Take exit 20B from I-820 W. Continue on NE Loop 820. Take Rufe Snow Dr to Traveller Dr.
Rooms
Dining Room 1
Interior
Interior Features Cable TV Available, Flat Screen Wiring, High Speed Internet Available, Smart Home System
Heating Central, Natural Gas
Cooling Ceiling Fan(s), Central Air, Electric
Flooring Carpet, Ceramic Tile, Luxury Vinyl Plank
Appliance Dishwasher, Disposal, Electric Oven, Gas Cooktop, Microwave, Plumbed For Gas in Kitchen, Plumbed for Ice Maker, Refrigerator, Vented Exhaust Fan, Gas Water Heater
Heat Source Central, Natural Gas
Laundry Electric Dryer Hookup, Full Size W/D Area, Washer Hookup
Exterior
Exterior Feature Covered Patio/Porch, Rain Gutters
Garage Spaces 2.0
Fence Wood, Wrought Iron
Community Features Park
Utilities Available Alley, City Sewer, City Water, Community Mailbox, Concrete, Curbs, Individual Gas Meter, Individual Water Meter, Sidewalk, Underground Utilities
Roof Type Composition
Garage Yes
Building
Lot Description Few Trees, Interior Lot, Sprinkler System, Subdivision
Story One
Foundation Slab
Structure Type Brick
Schools
Elementary Schools Snowheight
Middle Schools Norichland
High Schools Richland
School District Birdville Isd
Others
Restrictions Deed
Ownership See Tax Records
Acceptable Financing Cash, Conventional, FHA, VA Loan
Listing Terms Cash, Conventional, FHA, VA Loan
Financing Conventional
Special Listing Condition Deed Restrictions, Survey Available
Read Less Info
Want to know what your home might be worth? Contact us for a FREE valuation!

Our team is ready to help you sell your home for the highest possible price ASAP

©2024 North Texas Real Estate Information Systems.
Bought with Alyson Ketcher • Magnolia Realty Argyle

"My job is to find and attract mastery-based agents to the office, protect the culture, and make sure everyone is happy! "






