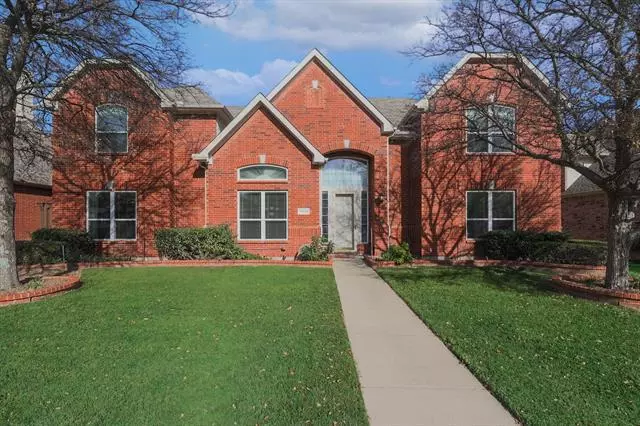$649,000
For more information regarding the value of a property, please contact us for a free consultation.
5 Beds
4 Baths
4,262 SqFt
SOLD DATE : 12/30/2021
Key Details
Property Type Single Family Home
Sub Type Single Family Residence
Listing Status Sold
Purchase Type For Sale
Square Footage 4,262 sqft
Price per Sqft $152
Subdivision Turnbridge Manor Ph One
MLS Listing ID 14719624
Sold Date 12/30/21
Bedrooms 5
Full Baths 4
HOA Fees $43
HOA Y/N Mandatory
Total Fin. Sqft 4262
Year Built 2002
Lot Size 8,712 Sqft
Acres 0.2
Property Description
Beautiful hickory wood floors, spacious dining & formal living w FP welcome you in. Large kitchen w gas cook top, double oven, breakfast bar & desk area open to the family rm w gas FP. 1st floor primary suite w fully updated master bath + secondary guest down. Upstairs has a huge game rm, media or study, 3 beds & 2 baths. Spacious backyard w patio & BOB fence. Extras include whole home water filtration system, new windows, fresh paint in & out. 3 car garage. Incredible location close to shopping, dining & walking distance to Elem, Middle & High School. Residents have access to pool w splash pad, covered kiddie pool, shaded picnic areas, playground, putting green, catch & release pond, trails & more!
Location
State TX
County Collin
Community Community Pool, Greenbelt, Jogging Path/Bike Path, Playground
Direction From 121 N, exit Independence Pkwy and turn L onto Independence Pkwy, R on Kelmscot Dr, R on Aylworth Dr, L on Pensham Dr. Home is on your left.
Rooms
Dining Room 2
Interior
Interior Features Cable TV Available, Decorative Lighting, High Speed Internet Available, Vaulted Ceiling(s)
Heating Central, Natural Gas
Cooling Central Air, Electric
Flooring Carpet, Ceramic Tile, Wood
Fireplaces Number 2
Fireplaces Type Gas Logs
Appliance Dishwasher, Disposal, Double Oven, Gas Cooktop, Gas Oven, Microwave, Plumbed for Ice Maker, Gas Water Heater
Heat Source Central, Natural Gas
Laundry Full Size W/D Area
Exterior
Exterior Feature Covered Patio/Porch, Rain Gutters
Garage Spaces 3.0
Fence Wood
Community Features Community Pool, Greenbelt, Jogging Path/Bike Path, Playground
Utilities Available City Sewer, City Water
Roof Type Composition
Garage Yes
Building
Lot Description Few Trees, Interior Lot, Sprinkler System, Subdivision
Story Two
Foundation Slab
Structure Type Brick
Schools
Elementary Schools Isbell
Middle Schools Vandeventer
High Schools Liberty
School District Frisco Isd
Others
Ownership Of Record
Financing Conventional
Read Less Info
Want to know what your home might be worth? Contact us for a FREE valuation!

Our team is ready to help you sell your home for the highest possible price ASAP

©2024 North Texas Real Estate Information Systems.
Bought with Emily Ji • Mersal Realty

"My job is to find and attract mastery-based agents to the office, protect the culture, and make sure everyone is happy! "

