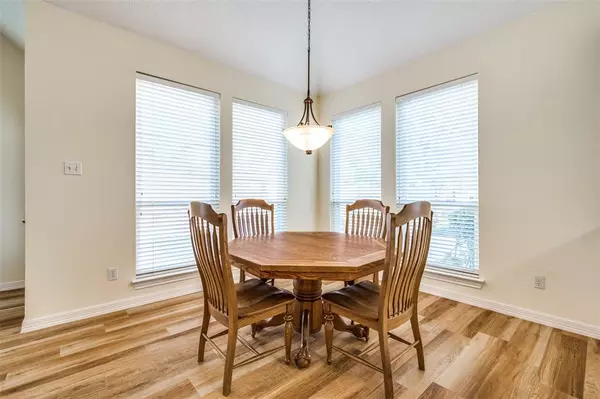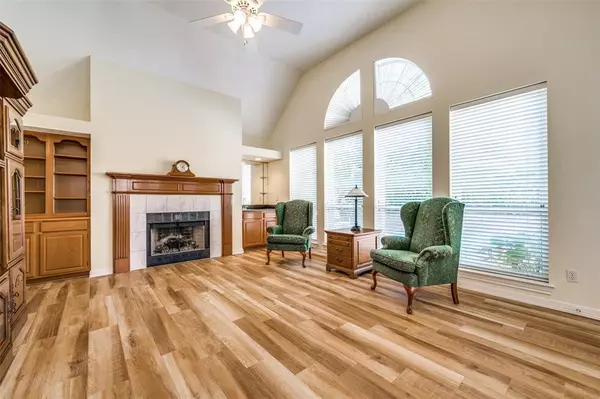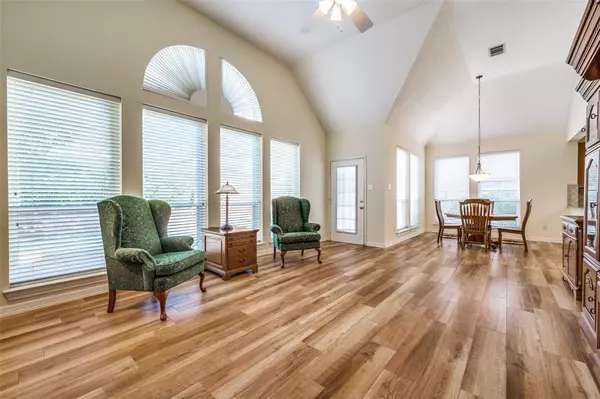$474,900
For more information regarding the value of a property, please contact us for a free consultation.
4 Beds
3 Baths
3,301 SqFt
SOLD DATE : 01/05/2022
Key Details
Property Type Single Family Home
Sub Type Single Family Residence
Listing Status Sold
Purchase Type For Sale
Square Footage 3,301 sqft
Price per Sqft $143
Subdivision Chase Oaks Add Ph One
MLS Listing ID 14706873
Sold Date 01/05/22
Style Traditional
Bedrooms 4
Full Baths 2
Half Baths 1
HOA Fees $10/ann
HOA Y/N Voluntary
Total Fin. Sqft 3301
Year Built 1989
Annual Tax Amount $7,665
Lot Size 8,189 Sqft
Acres 0.188
Property Description
Former Drees model home is perfectly placed and centrally located in a beautiful golf community. Spacious open floor plan with vaulted ceilings will be perfect for entertaining. The bright & open living rm sits at the heart of the home with natural light pouring through the windows overlooking the backyard and lovely pool&spa. Kitchen features ss appliances, silestone counter space, cabinets, and island. Grand staircase leads to all of the bedrooms along with a large flex space that could be used for game, media, play, or pool rm. Primary suite has sep jetted tub, shower, and vanities. Mature trees & curb appeal will not disappoint. Close proximity to shopping and highways put this home at the top of the list
Location
State TX
County Collin
Direction North on 75, exit and take left onto Legacy Drive, right onto Chase Oaks Blvd, left onto Oak Ridge Drive, right onto Water Oak Drive, home will be on the left.
Rooms
Dining Room 1
Interior
Interior Features Cable TV Available, High Speed Internet Available
Heating Central, Natural Gas
Cooling Central Air, Electric
Flooring Carpet, Ceramic Tile, Wood
Fireplaces Number 1
Fireplaces Type Gas Starter, Wood Burning
Appliance Convection Oven, Dishwasher, Disposal, Electric Oven, Microwave, Plumbed for Ice Maker, Refrigerator
Heat Source Central, Natural Gas
Exterior
Exterior Feature Covered Patio/Porch, Rain Gutters, Lighting
Garage Spaces 2.0
Fence Gate, Wood
Pool Heated, Salt Water, Separate Spa/Hot Tub
Utilities Available City Sewer, City Water
Roof Type Composition
Total Parking Spaces 2
Garage Yes
Private Pool 1
Building
Lot Description Interior Lot, Sprinkler System, Subdivision
Story Two
Foundation Slab
Level or Stories Two
Structure Type Brick,Siding
Schools
Elementary Schools Rasor
Middle Schools Hendrick
High Schools Clark
School District Plano Isd
Others
Ownership See agent
Acceptable Financing Cash, Conventional, FHA, VA Loan
Listing Terms Cash, Conventional, FHA, VA Loan
Financing Conventional
Read Less Info
Want to know what your home might be worth? Contact us for a FREE valuation!

Our team is ready to help you sell your home for the highest possible price ASAP

©2024 North Texas Real Estate Information Systems.
Bought with Laura Morris • Ebby Halliday, Realtors

"My job is to find and attract mastery-based agents to the office, protect the culture, and make sure everyone is happy! "






