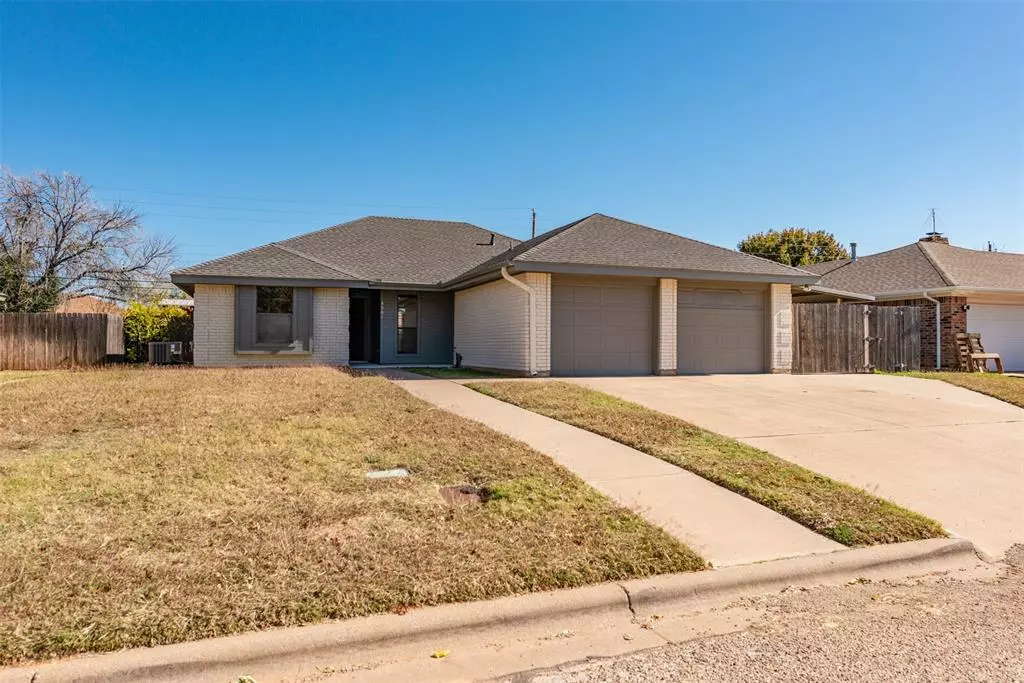$219,900
For more information regarding the value of a property, please contact us for a free consultation.
3 Beds
2 Baths
1,565 SqFt
SOLD DATE : 12/23/2021
Key Details
Property Type Single Family Home
Sub Type Single Family Residence
Listing Status Sold
Purchase Type For Sale
Square Footage 1,565 sqft
Price per Sqft $140
Subdivision Ridgemont Heights
MLS Listing ID 14710805
Sold Date 12/23/21
Style Traditional
Bedrooms 3
Full Baths 2
HOA Y/N None
Total Fin. Sqft 1565
Year Built 1991
Annual Tax Amount $3,987
Lot Size 8,189 Sqft
Acres 0.188
Property Description
TONS OF UPDATES COMPLETED ON THIS MOVE IN READY 3 BEDROOM 2 BATH HOME IN RIDGEMONT HEIGHTS. IMPROVEMENTS INCLUDE NEW FLOORING AND BASEBOARDS, CHANDELIER IN DINING ROOM, EXTERIOR & INTERIOR PAINT. MASTER BATH AND HALL BATH HAVE BEEN COMPLETELY REDONE INCLUDING QUARTZ COUNTERTOPS. KITCHEN UPDATES INCLUDE QUARTZ COUNTERTOPS, BACKSPLASH, STAINLESS SINK, NEW RANGE, DISHWASHER, GARBAGE DISPOSAL AND MICROWAVE. LARGE BACKYARD HAS COVERED PATIO, THIRD PARKING AREA & 2 STORAGE BUILDINGS. CHECK OUT THE IMPROVEMENTS LIST IN MEDIA FOR ALL THE DETAILS. THIS LISTING WON'T LAST LONG! IT'S A MUST SEE!
Location
State TX
County Taylor
Direction FM89-TO INDUSTRIAL BLVD. LEFT ON BUFFALO GAP RD. RIGHT ON REBECCA LN. RIGHT ON BRUCE DR. LEFT ON PATTY LYNNE. RIGHT ON PAMELA DR. HOME ON THE RIGHT.
Rooms
Dining Room 2
Interior
Interior Features Cable TV Available
Heating Central, Electric
Cooling Ceiling Fan(s), Central Air, Electric
Flooring Laminate
Fireplaces Number 1
Fireplaces Type Gas Logs
Appliance Built-in Gas Range, Dishwasher, Disposal, Plumbed For Gas in Kitchen
Heat Source Central, Electric
Laundry Electric Dryer Hookup, Full Size W/D Area, Washer Hookup
Exterior
Exterior Feature Covered Patio/Porch
Garage Spaces 2.0
Carport Spaces 1
Fence Wood
Utilities Available City Sewer, City Water
Roof Type Composition
Total Parking Spaces 3
Garage Yes
Building
Lot Description Interior Lot, Lrg. Backyard Grass
Story One
Foundation Slab
Level or Stories One
Structure Type Brick
Schools
Elementary Schools Ward
Middle Schools Clack
High Schools Cooper
School District Abilene Isd
Others
Ownership Larry & Jan Hensley
Acceptable Financing Cash, Conventional, FHA, VA Loan
Listing Terms Cash, Conventional, FHA, VA Loan
Financing Conventional
Read Less Info
Want to know what your home might be worth? Contact us for a FREE valuation!

Our team is ready to help you sell your home for the highest possible price ASAP

©2024 North Texas Real Estate Information Systems.
Bought with Matthew Armstrong • Keller Williams Realty

"My job is to find and attract mastery-based agents to the office, protect the culture, and make sure everyone is happy! "






