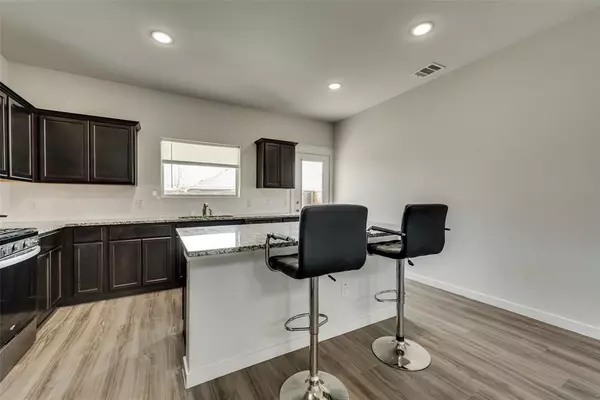$315,000
For more information regarding the value of a property, please contact us for a free consultation.
3 Beds
3 Baths
1,828 SqFt
SOLD DATE : 12/28/2021
Key Details
Property Type Single Family Home
Sub Type Single Family Residence
Listing Status Sold
Purchase Type For Sale
Square Footage 1,828 sqft
Price per Sqft $172
Subdivision Clements Ranch Ph 3
MLS Listing ID 14707989
Sold Date 12/28/21
Style Traditional
Bedrooms 3
Full Baths 2
Half Baths 1
HOA Fees $50/ann
HOA Y/N Mandatory
Total Fin. Sqft 1828
Year Built 2020
Annual Tax Amount $7,397
Lot Size 4,399 Sqft
Acres 0.101
Property Description
As you drive up to this spacious 3-2.1, the curb appeal of the dark brick and white stone facade immediately catches your eye. Upon entry, you're greeted by the soaring 17-foot ceilings of the living room and rustic luxury vinyl plank flooring. The living room flows seamlessly into the updated kitchen, complete with dark wood cabinetry, granite countertops, stainless steel appliances and subway tile backsplash, giving you a great space for hosting friends and family during the holidays. The second floor has another open living area for hosting. The master suite has an inviting feel thanks to it's abundance of natural light, plus dual vanities and a huge walk-in tile shower.
Location
State TX
County Kaufman
Community Club House, Community Pool, Greenbelt, Jogging Path/Bike Path, Lake, Park, Playground
Direction From US-80 E, exit toward FM 460 exit to Clements Dr. Turn left onto Clements Dr, left onto FM740 N, left onto San Marcos Dr and left onto Pettus Dr. Home is on the left.
Rooms
Dining Room 1
Interior
Interior Features Cable TV Available, High Speed Internet Available
Heating Central, Heat Pump, Natural Gas
Cooling Central Air, Electric, Heat Pump
Flooring Carpet, Ceramic Tile, Luxury Vinyl Plank
Appliance Dishwasher, Disposal, Gas Range, Microwave, Plumbed for Ice Maker
Heat Source Central, Heat Pump, Natural Gas
Exterior
Exterior Feature Covered Patio/Porch, Rain Gutters
Garage Spaces 2.0
Fence Wood
Community Features Club House, Community Pool, Greenbelt, Jogging Path/Bike Path, Lake, Park, Playground
Utilities Available City Sewer, City Water, Concrete, Curbs, Sidewalk
Roof Type Composition
Total Parking Spaces 2
Garage Yes
Building
Lot Description Interior Lot, Landscaped, Sprinkler System
Story Two
Foundation Slab
Level or Stories Two
Structure Type Brick,Fiber Cement,Rock/Stone
Schools
Elementary Schools Lewis
Middle Schools Brown
High Schools North Forney
School District Forney Isd
Others
Ownership See agent
Acceptable Financing Cash, Conventional, FHA, VA Loan
Listing Terms Cash, Conventional, FHA, VA Loan
Financing FHA
Read Less Info
Want to know what your home might be worth? Contact us for a FREE valuation!

Our team is ready to help you sell your home for the highest possible price ASAP

©2024 North Texas Real Estate Information Systems.
Bought with Samuel Ekpo • Innocent Realtors

"My job is to find and attract mastery-based agents to the office, protect the culture, and make sure everyone is happy! "






