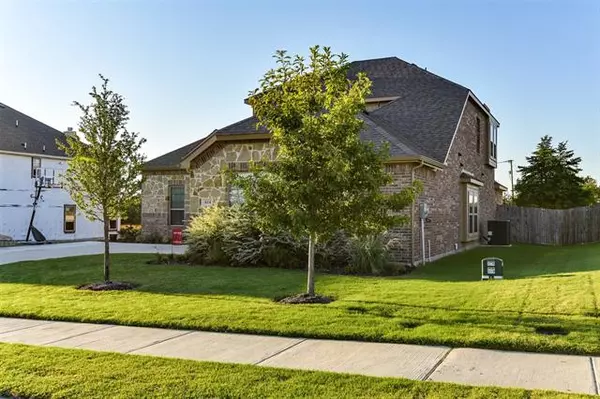$449,900
For more information regarding the value of a property, please contact us for a free consultation.
4 Beds
3 Baths
2,833 SqFt
SOLD DATE : 12/03/2021
Key Details
Property Type Single Family Home
Sub Type Single Family Residence
Listing Status Sold
Purchase Type For Sale
Square Footage 2,833 sqft
Price per Sqft $158
Subdivision Hillstone Estates Rev
MLS Listing ID 14685638
Sold Date 12/03/21
Style Traditional
Bedrooms 4
Full Baths 3
HOA Fees $41/qua
HOA Y/N Mandatory
Total Fin. Sqft 2833
Year Built 2019
Annual Tax Amount $8,344
Lot Size 10,410 Sqft
Acres 0.239
Property Description
Beautiful, custom built home featuring designer touches throughout. Formal dining, and study with custom shelves flank the entry. The home then opens up into a large living, dining and kitchen area with a huge island perfect for entertaining family and friends. The living room features an eclectic fireplace and large windows that overlooks the extended covered and uncovered patio. The property backs up to a greenbelt providing lots of privacy. The master suite features a garden tub and Texas sized walk-in closet. Across the home there is a guestroom and full bath. Upstairs enjoy a large game room with 2 bedrooms and a full bath. This home has lots of storage including a large walk-in under the stairs.
Location
State TX
County Ellis
Community Greenbelt
Direction HWy 287 to exit 663 go West cross over US-287 go 1.6 miles Hillstone Dr is on the left (Nearest cross road is Ashford Lane).
Rooms
Dining Room 2
Interior
Interior Features High Speed Internet Available
Heating Central, Electric
Cooling Ceiling Fan(s), Central Air, Electric
Flooring Carpet, Ceramic Tile, Wood
Fireplaces Number 1
Fireplaces Type Electric
Appliance Dishwasher, Disposal, Electric Cooktop, Electric Oven, Microwave, Electric Water Heater
Heat Source Central, Electric
Exterior
Exterior Feature Covered Patio/Porch, Rain Gutters
Garage Spaces 2.0
Fence Metal, Wood
Community Features Greenbelt
Utilities Available City Sewer, City Water, Concrete, Sidewalk
Roof Type Composition
Garage Yes
Building
Lot Description Greenbelt, Landscaped, Subdivision
Story Two
Foundation Slab
Structure Type Brick
Schools
Elementary Schools Larue Miller
Middle Schools Frank Seales
High Schools Midlothian
School District Midlothian Isd
Others
Ownership See Agent
Acceptable Financing Cash, Conventional, FHA, VA Loan
Listing Terms Cash, Conventional, FHA, VA Loan
Financing Cash
Read Less Info
Want to know what your home might be worth? Contact us for a FREE valuation!

Our team is ready to help you sell your home for the highest possible price ASAP

©2024 North Texas Real Estate Information Systems.
Bought with Garrett Bass • Opendoor Brokerage, LLC

"My job is to find and attract mastery-based agents to the office, protect the culture, and make sure everyone is happy! "






