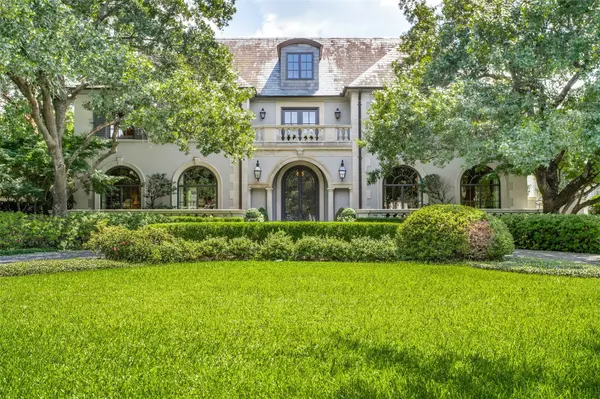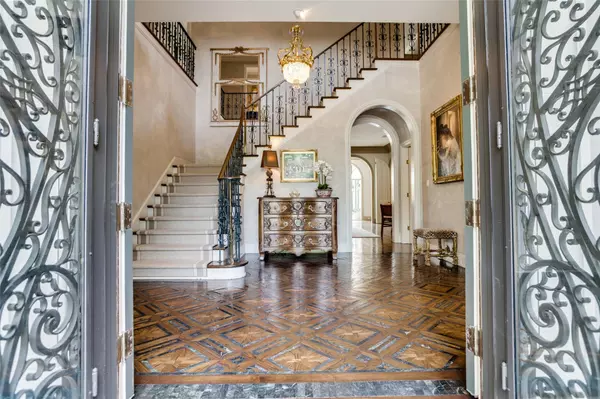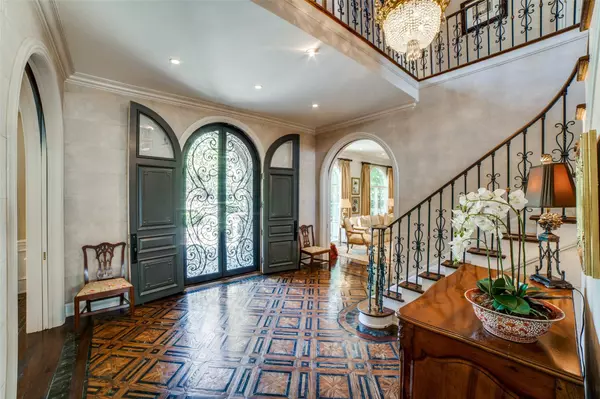$7,950,000
For more information regarding the value of a property, please contact us for a free consultation.
6 Beds
8 Baths
8,573 SqFt
SOLD DATE : 12/10/2021
Key Details
Property Type Single Family Home
Sub Type Single Family Residence
Listing Status Sold
Purchase Type For Sale
Square Footage 8,573 sqft
Price per Sqft $927
Subdivision Highland Park 02 Instl Add
MLS Listing ID 14659261
Sold Date 12/10/21
Style French,Traditional
Bedrooms 6
Full Baths 7
Half Baths 1
HOA Y/N None
Total Fin. Sqft 8573
Year Built 1986
Annual Tax Amount $110,534
Lot Size 0.414 Acres
Acres 0.414
Lot Dimensions 80 x 225
Property Description
Exquisite masterpiece on coveted Beverly Drive with designer luxury finishes, sophisticated details & perfection in style and quality. Expansive rooms with the finest of architectural elements, soaring ceilings & much more. Major renovation done in 2013 & 2019-2020 including new 1st floor windows & doors. The light filled open gourmet kitchen is complete with top of the line appliances. Generous sized master bedroom with his & her bathrooms and closets. Elevator for convenience to the 2nd floor. Additional hard to find 1st floor bedroom. Walls of windows look to the outdoor terraces & the remarkable tiled pool. Stunning two story pool house is perfect for entertaining family, friends or hosting special events.
Location
State TX
County Dallas
Direction East of Preston on Beverly. House is on the south side of the street.
Rooms
Dining Room 2
Interior
Interior Features Built-in Wine Cooler, Cable TV Available, Decorative Lighting, Dry Bar, Elevator, Flat Screen Wiring, High Speed Internet Available, Multiple Staircases, Paneling, Sound System Wiring, Vaulted Ceiling(s)
Heating Central, Natural Gas, Zoned
Cooling Central Air, Electric, Zoned
Flooring Carpet, Marble, Wood
Fireplaces Number 5
Fireplaces Type Gas Logs, Gas Starter, Master Bedroom
Appliance Built-in Refrigerator, Commercial Grade Range, Commercial Grade Vent, Convection Oven, Dishwasher, Disposal, Double Oven, Gas Cooktop, Ice Maker, Microwave
Heat Source Central, Natural Gas, Zoned
Exterior
Exterior Feature Balcony, Rain Gutters
Garage Spaces 3.0
Fence Other
Pool Cabana, Gunite, Heated, In Ground, Lap, Pool Sweep
Utilities Available Alley, City Sewer, City Water, Concrete, Curbs, Individual Gas Meter, Individual Water Meter, Sidewalk
Roof Type Slate,Tile
Garage Yes
Private Pool 1
Building
Lot Description Interior Lot, Landscaped, Many Trees, Sprinkler System
Story Two
Foundation Pillar/Post/Pier
Structure Type Stucco
Schools
Elementary Schools Armstrong
Middle Schools Highland Park
High Schools Highland Park
School District Highland Park Isd
Others
Ownership See agent
Acceptable Financing Cash, Conventional
Listing Terms Cash, Conventional
Financing Conventional
Read Less Info
Want to know what your home might be worth? Contact us for a FREE valuation!

Our team is ready to help you sell your home for the highest possible price ASAP

©2024 North Texas Real Estate Information Systems.
Bought with Jonathan Rosen • Compass RE Texas, LLC.

"My job is to find and attract mastery-based agents to the office, protect the culture, and make sure everyone is happy! "






