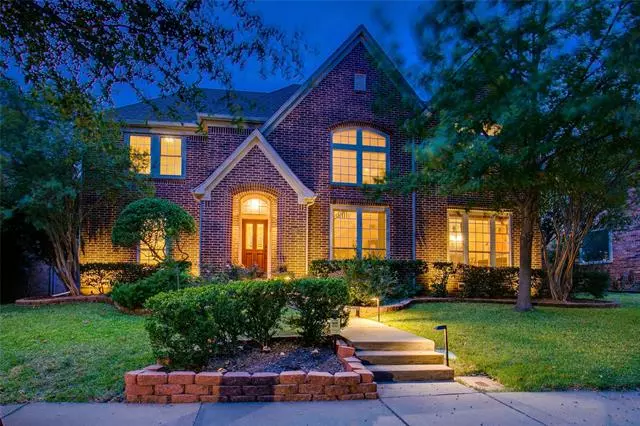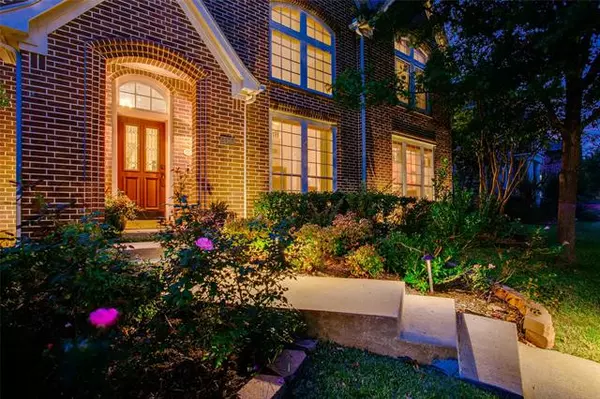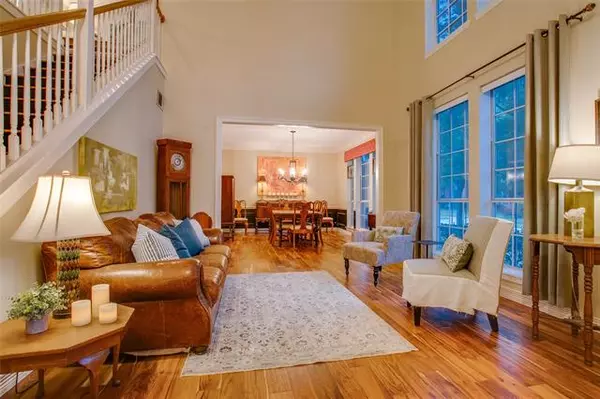$575,000
For more information regarding the value of a property, please contact us for a free consultation.
4 Beds
4 Baths
3,571 SqFt
SOLD DATE : 12/03/2021
Key Details
Property Type Single Family Home
Sub Type Single Family Residence
Listing Status Sold
Purchase Type For Sale
Square Footage 3,571 sqft
Price per Sqft $161
Subdivision Hackberry Creek Estates
MLS Listing ID 14699557
Sold Date 12/03/21
Style Traditional
Bedrooms 4
Full Baths 3
Half Baths 1
HOA Fees $195/ann
HOA Y/N Mandatory
Total Fin. Sqft 3571
Year Built 1993
Lot Size 8,189 Sqft
Acres 0.188
Lot Dimensions 74 x 120
Property Description
Elegant and established in Hackberry Creek, a premier Las Colinas golf course community. Mature trees line the approach to this classically designed home. Enter to natural stone laid into wood floors of the entry and wood floors throughout first level. Soaring ceilings reveal the walkway and dramatic two-story wall of windows. Open spaces abound for the 3 living areas, 2 dining, and kitchen with granite counters. Half bath conveniently located downstairs. Generous primary bedroom downstairs boasts dual walk-in closets, ensuite bath, and a light-filled attached study including its own walk-in closet. Two upstairs bedrooms share an updated Jack and Jill bath. The 4th bedroom has vaulted ceilings, ensuite bath.
Location
State TX
County Dallas
Community Club House, Community Pool, Gated, Golf, Greenbelt, Guarded Entrance, Park, Perimeter Fencing, Playground, Tennis Court(S)
Direction From TX-114 West towards Las Colinas-Irving, Stay on TX-114 W John Carpenter Freeway. Exit toward Walnut Hill Ln-MacArthur Blvd from TX-114 W. Turn right onto Connection Dr. Turn left onto W Royal Lane. Turn right onto Summitview Drive, right onto Southern Oak, home is on your right.
Rooms
Dining Room 2
Interior
Interior Features Decorative Lighting, Vaulted Ceiling(s)
Heating Central, Natural Gas
Cooling Ceiling Fan(s), Central Air, Electric
Flooring Carpet, Ceramic Tile, Stone, Wood
Fireplaces Number 1
Fireplaces Type Gas Logs
Appliance Dishwasher, Disposal, Electric Cooktop, Electric Oven, Electric Range, Plumbed for Ice Maker, Gas Water Heater
Heat Source Central, Natural Gas
Laundry Electric Dryer Hookup, Full Size W/D Area, Washer Hookup
Exterior
Exterior Feature Rain Gutters, Lighting
Garage Spaces 2.0
Fence Wood
Community Features Club House, Community Pool, Gated, Golf, Greenbelt, Guarded Entrance, Park, Perimeter Fencing, Playground, Tennis Court(s)
Utilities Available Alley, City Sewer, City Water, Sidewalk
Roof Type Composition
Garage Yes
Building
Lot Description Few Trees, Interior Lot, Landscaped, Sprinkler System, Subdivision
Story Two
Foundation Pillar/Post/Pier
Structure Type Brick
Schools
Elementary Schools Lascolinas
Middle Schools Bush
High Schools Ranchview
School District Carrollton-Farmers Branch Isd
Others
Ownership See Agent
Acceptable Financing Conventional, Not Assumable
Listing Terms Conventional, Not Assumable
Financing Conventional
Special Listing Condition Survey Available
Read Less Info
Want to know what your home might be worth? Contact us for a FREE valuation!

Our team is ready to help you sell your home for the highest possible price ASAP

©2024 North Texas Real Estate Information Systems.
Bought with Marci Barton • RE/MAX DFW Associates

"My job is to find and attract mastery-based agents to the office, protect the culture, and make sure everyone is happy! "






