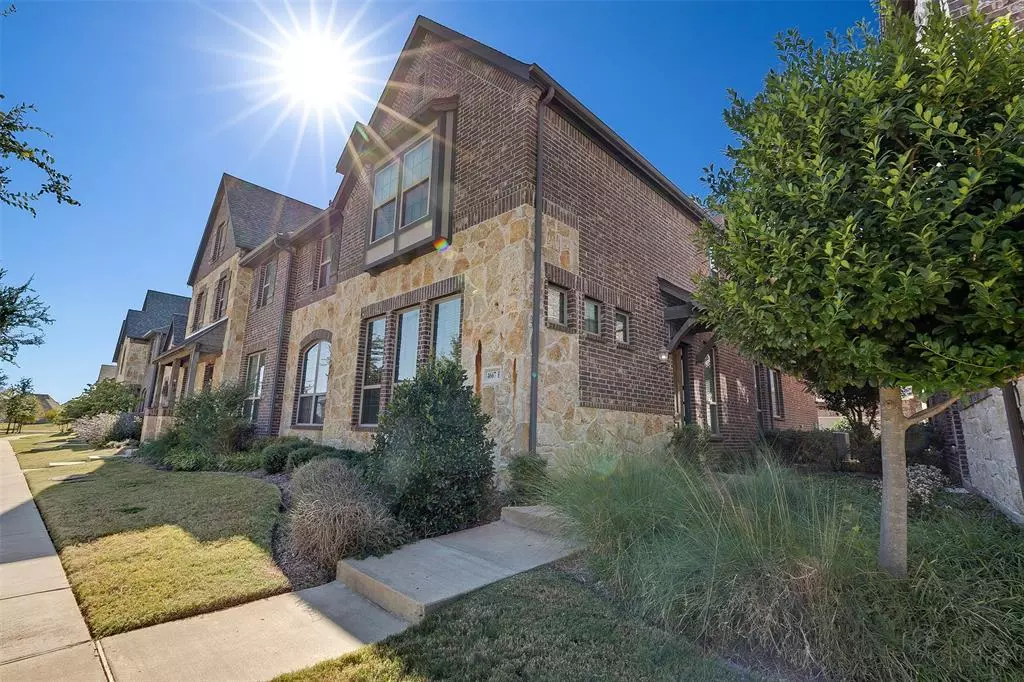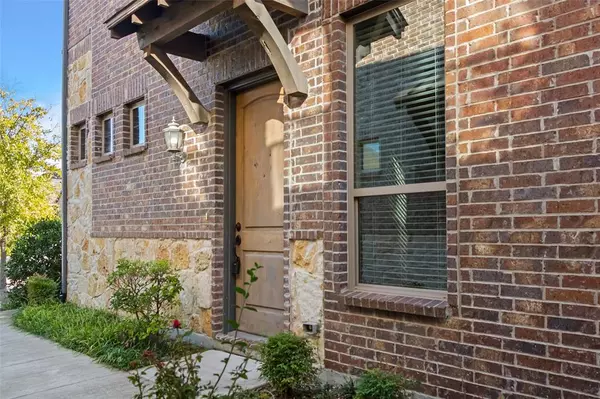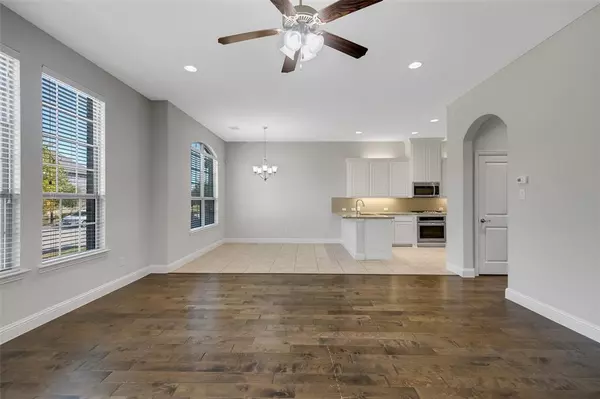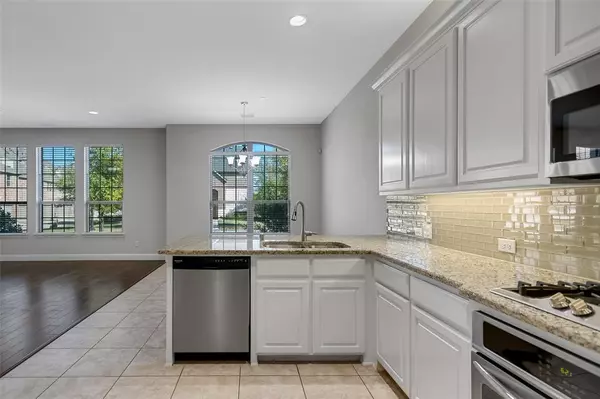$460,000
For more information regarding the value of a property, please contact us for a free consultation.
3 Beds
3 Baths
2,270 SqFt
SOLD DATE : 11/30/2021
Key Details
Property Type Townhouse
Sub Type Townhouse
Listing Status Sold
Purchase Type For Sale
Square Footage 2,270 sqft
Price per Sqft $202
Subdivision Mustang Park Ph Seven
MLS Listing ID 14695145
Sold Date 11/30/21
Bedrooms 3
Full Baths 2
Half Baths 1
HOA Fees $250/mo
HOA Y/N Mandatory
Total Fin. Sqft 2270
Year Built 2015
Annual Tax Amount $8,220
Lot Size 2,744 Sqft
Acres 0.063
Property Description
Available Mustang Park END UNIT with MASTER DOWN! This immaculate townhome offers a master suite that includes a garden tub, separate shower, and walk-in closet. Enjoy gorgeous wrought iron Balusters, wood floors in living area and oversized secondary bedrooms. Cooks appreciate the spacious kitchen complete with elegant 42 inch tall white cabinets, stainless steel appliances, breakfast bar, and abundant storage. Upstairs offers a convenient game room and 2 additional bedrooms. Energy efficient with Radiant Barrier roof decking, 16 Seer AC, and more! Community pool, cabana and gorgeous greenbelts! Located near Willow Bend Mall, Tollway, and Legacy West.
Location
State TX
County Denton
Community Community Pool
Direction From Plano Parkway, go west past Marsh, 1st left after Hebron High on Dozier, left on Holtt - turns into Rhett Lane.
Rooms
Dining Room 1
Interior
Interior Features Cable TV Available, Decorative Lighting, High Speed Internet Available
Heating Central, Natural Gas
Cooling Ceiling Fan(s), Central Air, Electric
Flooring Carpet, Ceramic Tile, Wood
Appliance Dishwasher, Disposal, Electric Oven, Gas Cooktop, Microwave, Plumbed For Gas in Kitchen, Plumbed for Ice Maker, Vented Exhaust Fan
Heat Source Central, Natural Gas
Exterior
Exterior Feature Lighting
Garage Spaces 2.0
Pool Cabana, Gunite, In Ground
Community Features Community Pool
Utilities Available Alley, City Sewer, City Water, Community Mailbox
Roof Type Composition
Total Parking Spaces 2
Garage Yes
Private Pool 1
Building
Story Two
Foundation Slab
Level or Stories Two
Structure Type Brick,Rock/Stone
Schools
Elementary Schools Indian Creek
Middle Schools Arbor Creek
High Schools Hebron
School District Lewisville Isd
Others
Restrictions Deed
Ownership Of Record
Acceptable Financing Cash, Conventional, FHA, VA Loan
Listing Terms Cash, Conventional, FHA, VA Loan
Financing Conventional
Read Less Info
Want to know what your home might be worth? Contact us for a FREE valuation!

Our team is ready to help you sell your home for the highest possible price ASAP

©2024 North Texas Real Estate Information Systems.
Bought with Kim H Fry • Fry Realty

"My job is to find and attract mastery-based agents to the office, protect the culture, and make sure everyone is happy! "






