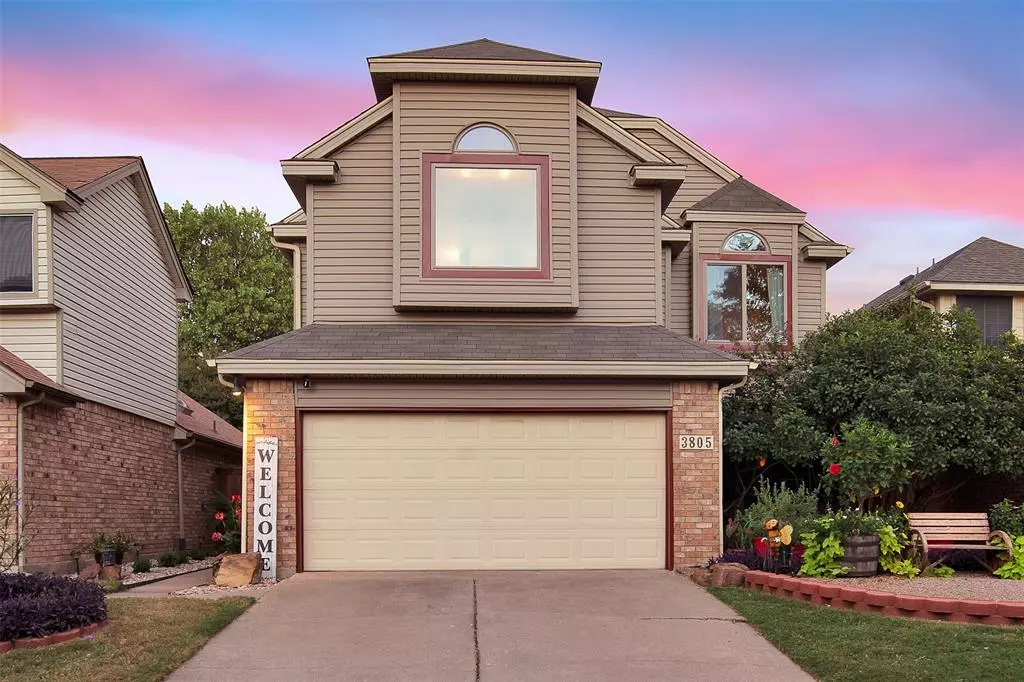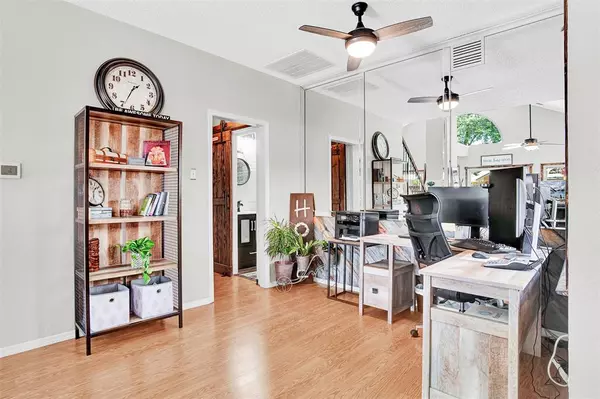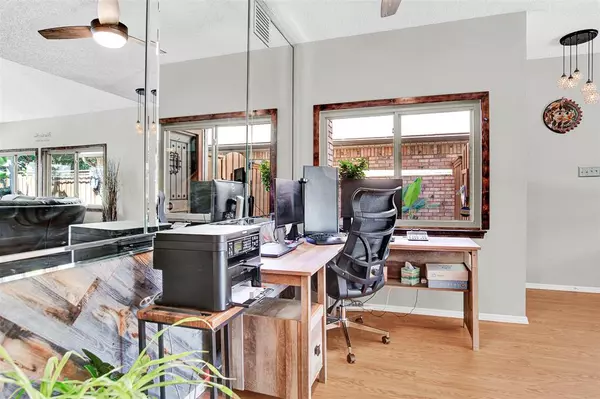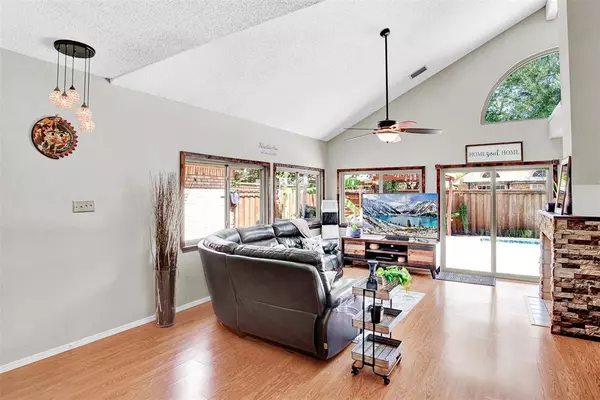$380,000
For more information regarding the value of a property, please contact us for a free consultation.
3 Beds
3 Baths
2,017 SqFt
SOLD DATE : 10/28/2021
Key Details
Property Type Single Family Home
Sub Type Single Family Residence
Listing Status Sold
Purchase Type For Sale
Square Footage 2,017 sqft
Price per Sqft $188
Subdivision Villages Of Indian Creek Ph 1
MLS Listing ID 14673711
Sold Date 10/28/21
Style Traditional
Bedrooms 3
Full Baths 3
HOA Fees $22/qua
HOA Y/N Mandatory
Total Fin. Sqft 2017
Year Built 1987
Annual Tax Amount $6,475
Lot Size 4,007 Sqft
Acres 0.092
Property Description
Multiple offers. Highest & best due 9-27 10 am Upgrades galore! Solar panels 2020, 3 inch Styrofoam wrap siding 2020, energy eff windows 2020, HVAC (2021) with trans warranty and maintenance plan, damper system, roof 2018, water heater 2020. Well manicured landscape and cozy front patio with French doors (2020). Handmade barn doors, shiplap, storage at every turn, built-in Murphy bed, stainless steel appliances and more! Owner's retreat includes two closets, large spa-like ensuite bath. Two additional bedrooms up with laundry room up! Backyard oasis includes covered arbor, pool tile replaced March 2021, pool resurfaced with 50-50 quartz 2018, carved hand stamped overlay deck (7 yr warranty), 8x10 storage shed.
Location
State TX
County Denton
Direction West of Old Denton Rd., between Rosemead and Hebron Pkwy.
Rooms
Dining Room 2
Interior
Interior Features Cable TV Available, Decorative Lighting, High Speed Internet Available, Vaulted Ceiling(s), Wet Bar
Heating Central, Natural Gas, Zoned
Cooling Attic Fan, Central Air, Electric, Zoned
Flooring Carpet, Ceramic Tile, Laminate
Fireplaces Number 1
Fireplaces Type Gas Logs, Gas Starter, See Through Fireplace, Stone, Wood Burning
Appliance Convection Oven, Dishwasher, Disposal, Double Oven, Electric Oven, Electric Range, Microwave, Plumbed for Ice Maker, Vented Exhaust Fan, Gas Water Heater
Heat Source Central, Natural Gas, Zoned
Laundry Electric Dryer Hookup, Full Size W/D Area, Washer Hookup
Exterior
Exterior Feature Covered Patio/Porch, Garden(s), Rain Gutters, Storage
Garage Spaces 2.0
Fence Wood
Pool Gunite, In Ground, Sport, Pool Sweep
Utilities Available City Sewer, City Water, Concrete, Curbs, Individual Gas Meter, Individual Water Meter, Sidewalk
Roof Type Composition
Total Parking Spaces 2
Garage Yes
Private Pool 1
Building
Lot Description Few Trees, Interior Lot, Irregular Lot, Landscaped, Sprinkler System, Subdivision
Story Two
Foundation Slab
Level or Stories Two
Structure Type Brick,Frame,Siding
Schools
Elementary Schools Hebron Valley
Middle Schools Creek Valley
High Schools Hebron
School District Lewisville Isd
Others
Ownership See Agent
Acceptable Financing Cash, Conventional, FHA, VA Loan
Listing Terms Cash, Conventional, FHA, VA Loan
Financing Conventional
Read Less Info
Want to know what your home might be worth? Contact us for a FREE valuation!

Our team is ready to help you sell your home for the highest possible price ASAP

©2024 North Texas Real Estate Information Systems.
Bought with Tammy Runion • Fathom Realty, LLC

"My job is to find and attract mastery-based agents to the office, protect the culture, and make sure everyone is happy! "






