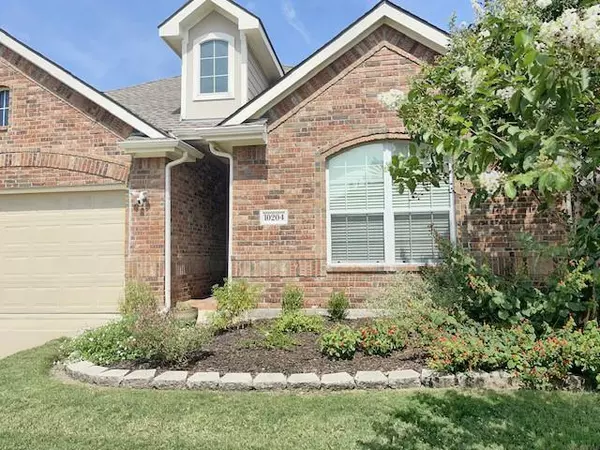$335,000
For more information regarding the value of a property, please contact us for a free consultation.
3 Beds
2 Baths
1,641 SqFt
SOLD DATE : 10/12/2021
Key Details
Property Type Single Family Home
Sub Type Single Family Residence
Listing Status Sold
Purchase Type For Sale
Square Footage 1,641 sqft
Price per Sqft $204
Subdivision Heights At Westridge Ph I The
MLS Listing ID 14676408
Sold Date 10/12/21
Bedrooms 3
Full Baths 2
HOA Fees $18
HOA Y/N Mandatory
Total Fin. Sqft 1641
Year Built 2006
Annual Tax Amount $5,234
Lot Size 5,662 Sqft
Acres 0.13
Lot Dimensions See Agent
Property Description
OFFER DEADLINE MONDAY NOON SEPT 27. Immaculately kept home with nail down handscraped wood floors. Relax in the backyard with awesome long covered arbor & butterfly gardens. Greenbelt behind home gives quick access to corner store or place to run with dogs. Dining room can also be used as a study. Master bedroom, nook, & family room overlooks back yard. Master is split with from the other two bedrooms. The kitchen is open to the family room with corner gas fireplace. Plenty of cabinets & countertops with large walk in pantry. Master bath has dual sinks, separate shower & large walk in closer. Garage floor has great epoxy finish. Neighborhood has community pool, park, playground, & trails.
Location
State TX
County Collin
Community Community Pool, Greenbelt, Jogging Path/Bike Path, Park, Playground
Direction From 121, north on Independence, left on Westridge, left on Martina, left on Ashburn.
Rooms
Dining Room 2
Interior
Interior Features Cable TV Available, Decorative Lighting, High Speed Internet Available
Heating Central, Natural Gas
Cooling Central Air, Electric
Flooring Carpet, Ceramic Tile, Wood
Fireplaces Number 1
Fireplaces Type Gas Starter
Appliance Dishwasher, Disposal, Electric Range, Microwave, Plumbed for Ice Maker
Heat Source Central, Natural Gas
Exterior
Exterior Feature Covered Patio/Porch, Rain Gutters
Garage Spaces 2.0
Fence Wood
Community Features Community Pool, Greenbelt, Jogging Path/Bike Path, Park, Playground
Utilities Available City Sewer, City Water, Concrete, Curbs, Individual Gas Meter, Underground Utilities
Roof Type Composition
Parking Type 2-Car Single Doors, Epoxy Flooring, Garage Door Opener, Garage, Garage Faces Front
Garage Yes
Building
Lot Description Adjacent to Greenbelt, Interior Lot, Sprinkler System, Subdivision
Story One
Foundation Slab
Structure Type Brick
Schools
Elementary Schools Mooneyham
Middle Schools Roach
High Schools Heritage
School District Frisco Isd
Others
Restrictions Deed
Ownership MIchael Pewaron
Financing Cash
Read Less Info
Want to know what your home might be worth? Contact us for a FREE valuation!

Our team is ready to help you sell your home for the highest possible price ASAP

©2024 North Texas Real Estate Information Systems.
Bought with Rachelle Wigginton • Keller Williams Realty Allen

"My job is to find and attract mastery-based agents to the office, protect the culture, and make sure everyone is happy! "






