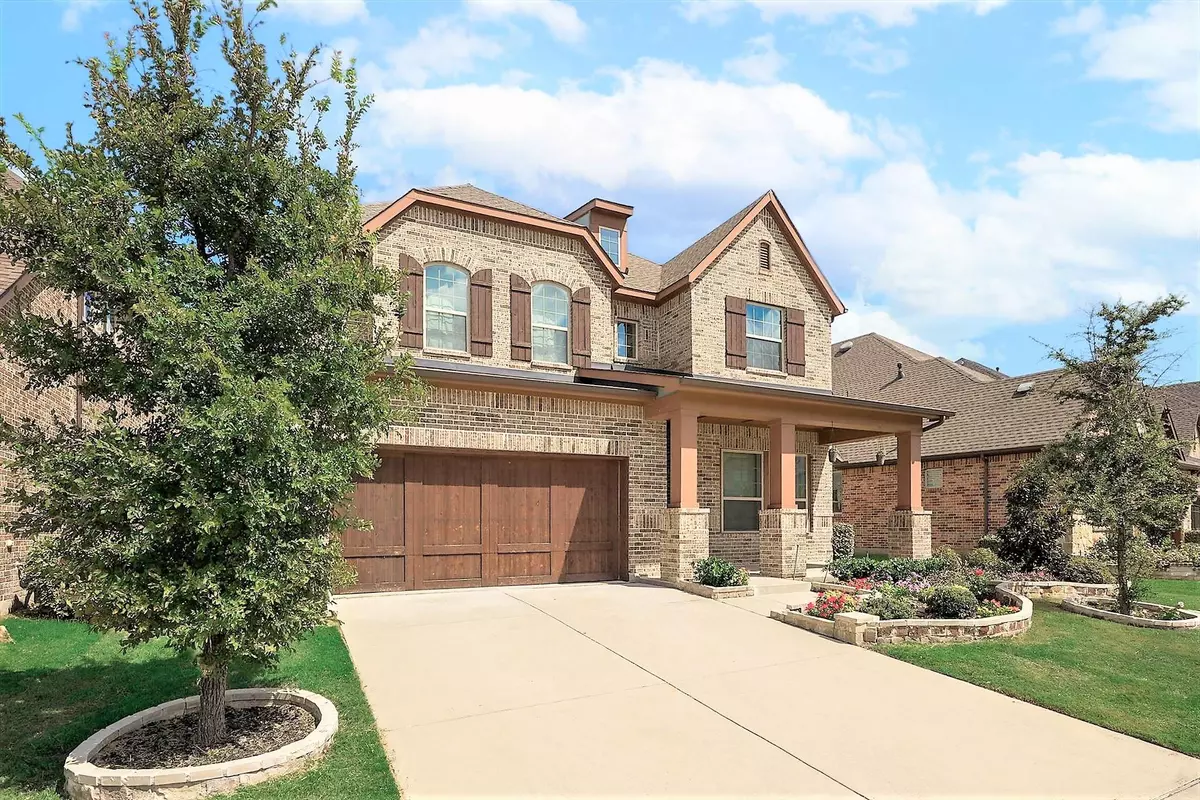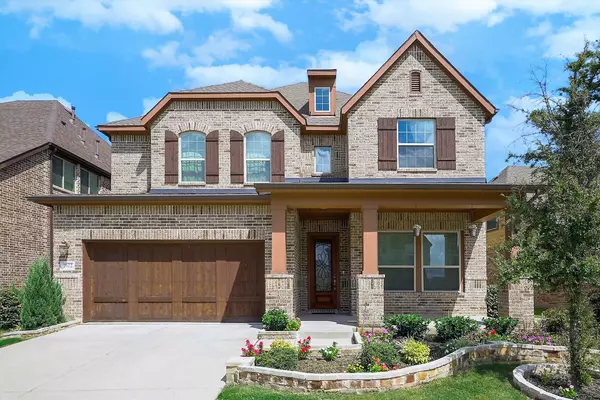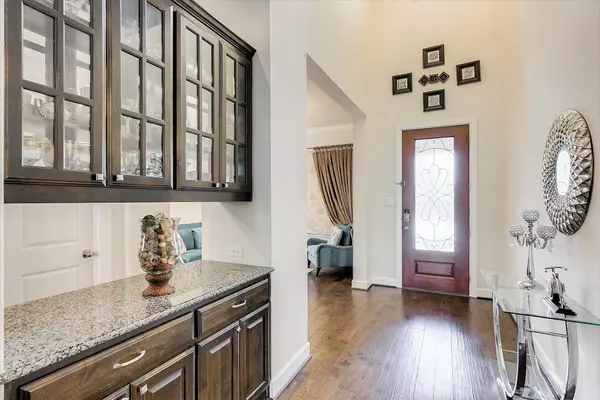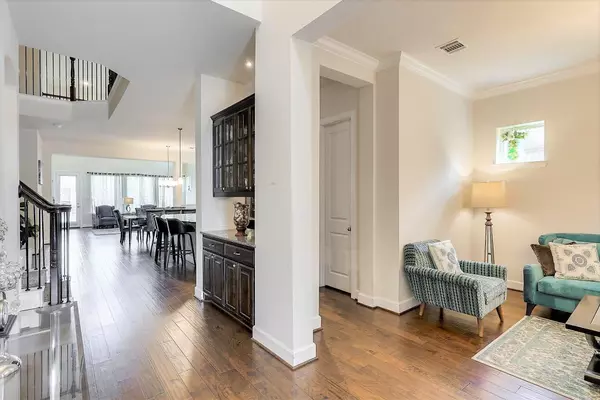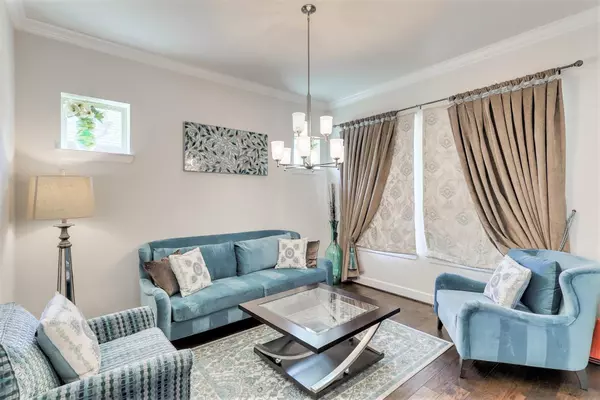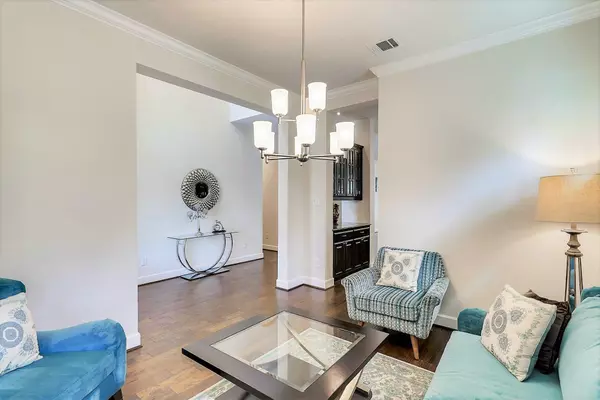$739,900
For more information regarding the value of a property, please contact us for a free consultation.
6 Beds
6 Baths
3,970 SqFt
SOLD DATE : 10/27/2021
Key Details
Property Type Single Family Home
Sub Type Single Family Residence
Listing Status Sold
Purchase Type For Sale
Square Footage 3,970 sqft
Price per Sqft $186
Subdivision Campion Hollows Ph 2
MLS Listing ID 14655347
Sold Date 10/27/21
Style Traditional
Bedrooms 6
Full Baths 5
Half Baths 1
HOA Fees $123/ann
HOA Y/N Mandatory
Total Fin. Sqft 3970
Year Built 2016
Annual Tax Amount $14,238
Lot Size 6,534 Sqft
Acres 0.15
Property Description
Gorgeous 6 bedroom, 5.1 bath home in sought after Campion Hollows subdivision. Spacious interior welcomes you to this immaculate David Weekley built fantastic Silverdale floor plan home with Master & guest suite downstairs; 2 Masters, 2 additional bedrooms, 3 full bath upstairs with gameroom, curved staircase, hardwood floors & vaulted ceilings. Fabulous open kitchen with Granite countertops, nice backsplash, stainless steel appliances, pendant & recess lights, breakfast area and plenty of storage space. Covered patio, wood fence, tankless water heater. GREAT LOCATION with close proximity to Sam Houston Trail Park, Ranchview High School, Shopping, Restaurants & Highways...A VERY RARE FIND and A MUST SEE!
Location
State TX
County Dallas
Community Greenbelt, Jogging Path/Bike Path, Park
Direction Please follow GPS or use Google Maps.
Rooms
Dining Room 3
Interior
Interior Features Cable TV Available, Decorative Lighting, Flat Screen Wiring, High Speed Internet Available, Vaulted Ceiling(s)
Heating Central, Natural Gas, Zoned
Cooling Ceiling Fan(s), Central Air, Electric, Zoned
Flooring Carpet, Ceramic Tile, Wood
Appliance Dishwasher, Disposal, Electric Oven, Gas Cooktop, Microwave, Plumbed for Ice Maker, Vented Exhaust Fan
Heat Source Central, Natural Gas, Zoned
Laundry Full Size W/D Area
Exterior
Exterior Feature Covered Patio/Porch, Rain Gutters, Lighting
Garage Spaces 2.0
Fence Wood
Community Features Greenbelt, Jogging Path/Bike Path, Park
Utilities Available City Sewer, City Water, Concrete, Curbs, Sidewalk, Underground Utilities
Roof Type Composition
Garage Yes
Building
Lot Description Few Trees, Interior Lot, Landscaped, Sprinkler System, Subdivision
Story Two
Foundation Slab
Structure Type Brick
Schools
Elementary Schools Landry
Middle Schools Bush
High Schools Ranchview
School District Carrollton-Farmers Branch Isd
Others
Restrictions Unknown Encumbrance(s)
Ownership See Agent
Acceptable Financing Cash, Conventional
Listing Terms Cash, Conventional
Financing Conventional
Read Less Info
Want to know what your home might be worth? Contact us for a FREE valuation!

Our team is ready to help you sell your home for the highest possible price ASAP

©2024 North Texas Real Estate Information Systems.
Bought with Darpan Vaidya • Classik Management Co

"My job is to find and attract mastery-based agents to the office, protect the culture, and make sure everyone is happy! "

