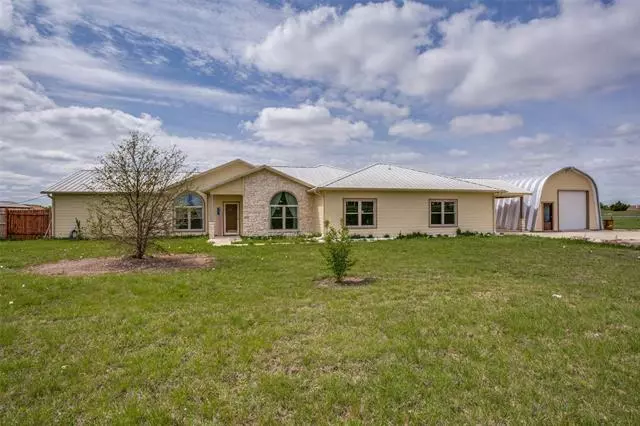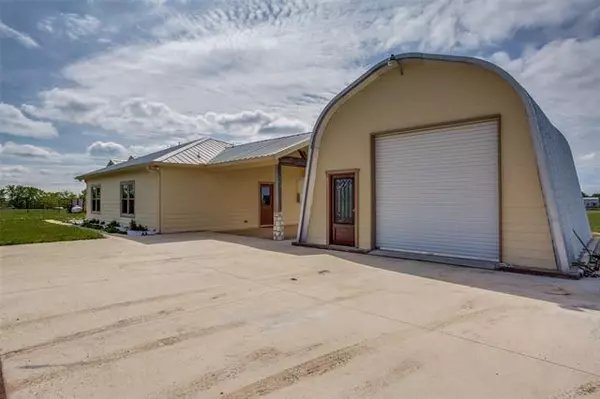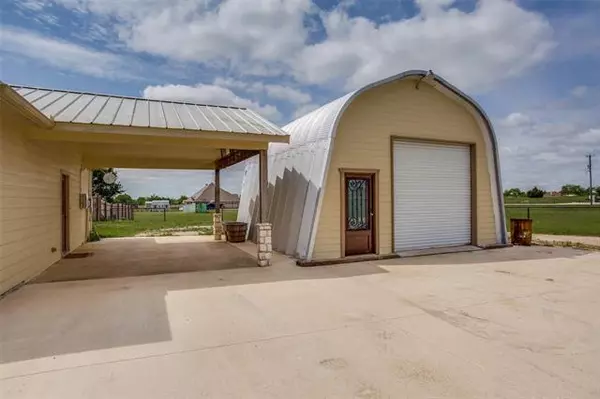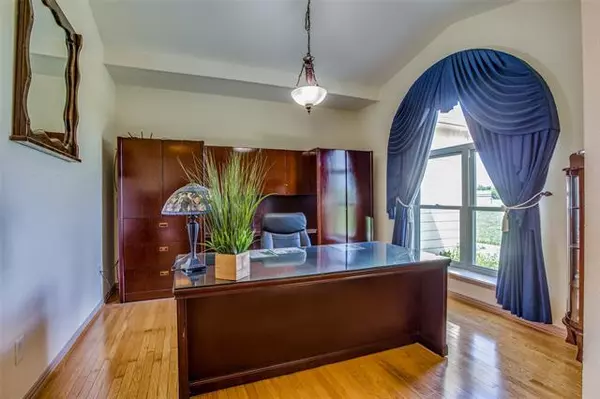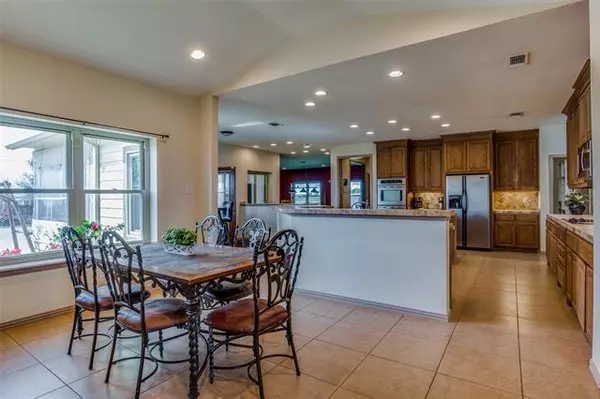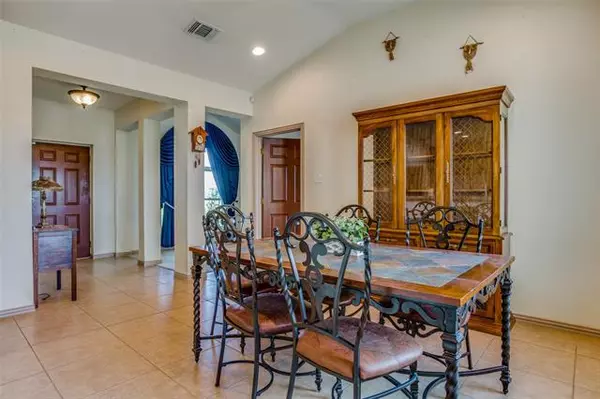$625,000
For more information regarding the value of a property, please contact us for a free consultation.
4 Beds
4 Baths
3,483 SqFt
SOLD DATE : 08/27/2021
Key Details
Property Type Single Family Home
Sub Type Single Family Residence
Listing Status Sold
Purchase Type For Sale
Square Footage 3,483 sqft
Price per Sqft $179
Subdivision High Mesa Estates
MLS Listing ID 14560378
Sold Date 08/27/21
Style Traditional
Bedrooms 4
Full Baths 4
HOA Y/N None
Total Fin. Sqft 3483
Year Built 2008
Annual Tax Amount $9,302
Lot Size 6.400 Acres
Acres 6.4
Property Description
This home has it all! Enjoy tranquil living in this gorgeous 4 bedroom 4 bath home with saltwater pool, shop with electric, storage shed, green house and screened sunroom. The amazing kitchen offers all stainless steel appliances, double oven, huge walk in panty, island with vegetable sink, coffee bar, natural stone tile counter tops and abundant cabinet and counter space. The wet bar has granite counters, fridge, icemaker and a separate sink. Master bedroom and 2 of the guest rooms have private en-suites. 4th bedroom has a 16 X 5 safe shelter closet. Home also has large living area, 2 dining areas, designated office, a flex room, large utility room with sink, excessive built in shelving and so much more!
Location
State TX
County Denton
Direction From Fort Worth take US 287 North. Exit FM 407 and turn Right. Left on CR 2264. Right on CR 4530. Right on CR 4522. Left on High Mesa. Home is on the Right.
Rooms
Dining Room 2
Interior
Interior Features Cable TV Available, High Speed Internet Available, Sound System Wiring, Wet Bar
Heating Geothermal, Heat Pump
Cooling Central Air, Electric, Geothermal, Heat Pump
Flooring Carpet, Ceramic Tile, Concrete, Wood
Equipment Satellite Dish
Appliance Convection Oven, Dishwasher, Double Oven, Electric Cooktop, Electric Oven, Electric Range, Ice Maker, Microwave, Plumbed for Ice Maker, Refrigerator, Water Filter, Electric Water Heater
Heat Source Geothermal, Heat Pump
Laundry Electric Dryer Hookup, Full Size W/D Area, Washer Hookup
Exterior
Exterior Feature Covered Patio/Porch, Rain Gutters, Storage
Garage Spaces 1.0
Carport Spaces 1
Fence Wrought Iron, Metal, Wood
Pool Gunite, Heated, In Ground, Salt Water, Sport, Pool Sweep, Water Feature
Utilities Available Aerobic Septic, Gravel/Rock, Other, Septic, Underground Utilities, Well
Roof Type Metal
Garage Yes
Private Pool 1
Building
Lot Description Acreage, Few Trees, Interior Lot, Landscaped, Lrg. Backyard Grass, Pasture, Sprinkler System
Story One
Foundation Slab
Structure Type Rock/Stone,Siding
Schools
Elementary Schools Justin
Middle Schools Pike
High Schools Northwest
School District Northwest Isd
Others
Restrictions No Mobile Home
Ownership On Record
Acceptable Financing Cash, Conventional, FHA, Texas Vet, USDA Loan, VA Loan
Listing Terms Cash, Conventional, FHA, Texas Vet, USDA Loan, VA Loan
Financing Conventional
Special Listing Condition Aerial Photo
Read Less Info
Want to know what your home might be worth? Contact us for a FREE valuation!

Our team is ready to help you sell your home for the highest possible price ASAP

©2024 North Texas Real Estate Information Systems.
Bought with Heather Crawford • Redfin Corporation

"My job is to find and attract mastery-based agents to the office, protect the culture, and make sure everyone is happy! "

