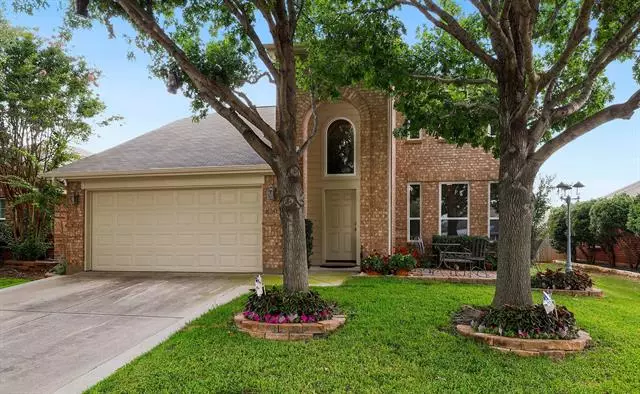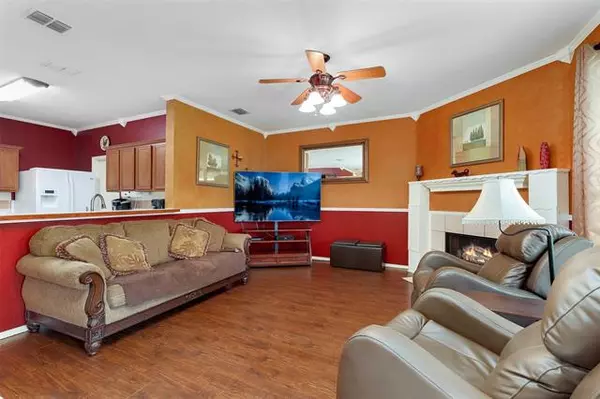$310,000
For more information regarding the value of a property, please contact us for a free consultation.
4 Beds
3 Baths
2,278 SqFt
SOLD DATE : 10/05/2021
Key Details
Property Type Single Family Home
Sub Type Single Family Residence
Listing Status Sold
Purchase Type For Sale
Square Footage 2,278 sqft
Price per Sqft $136
Subdivision Lasater Add
MLS Listing ID 14627542
Sold Date 10/05/21
Style Traditional
Bedrooms 4
Full Baths 2
Half Baths 1
HOA Fees $33/qua
HOA Y/N Mandatory
Total Fin. Sqft 2278
Year Built 2002
Annual Tax Amount $6,400
Lot Size 5,488 Sqft
Acres 0.126
Property Description
Beautiful 2-story home nestled amongst mature shade trees and lush landscaping is move-in ready! Recent updates include all new windows, new exterior paint & gutters & fresh paint in upstairs bedrooms! The seller is offering $5,000 as a new carpet allowance! Much desired primary suite is located downstairs. The warm and inviting upstairs has 3 bedrooms, a full bath and large flex space that can be a living room, game room, or craft space. Enjoy the gorgeous fenced back yard from the covered patio and deck! Outside storage shed for that extra storage space! Don't miss this gem!
Location
State TX
County Tarrant
Community Community Pool, Greenbelt, Jogging Path/Bike Path, Playground
Direction From 287 & E Harmon Rd,Head south on Harmon RdTurn right on E Harmon RdTurn left on Prairie Dawn DrTurn right on Cattle Crossing DrTurn left on Prairie Fire DrTurn right on Hawks Nest DrDestination will be on the Left.
Rooms
Dining Room 1
Interior
Interior Features Cable TV Available, High Speed Internet Available
Heating Central, Natural Gas
Cooling Ceiling Fan(s), Central Air, Electric
Flooring Carpet, Ceramic Tile, Luxury Vinyl Plank
Fireplaces Number 1
Fireplaces Type Gas Logs, Gas Starter
Appliance Dishwasher, Disposal, Electric Range, Microwave, Plumbed for Ice Maker, Vented Exhaust Fan, Gas Water Heater
Heat Source Central, Natural Gas
Exterior
Exterior Feature Covered Deck, Covered Patio/Porch, Rain Gutters
Garage Spaces 2.0
Fence Wood
Community Features Community Pool, Greenbelt, Jogging Path/Bike Path, Playground
Utilities Available City Sewer, City Water, Curbs, Individual Gas Meter, Individual Water Meter, Sidewalk
Roof Type Composition
Garage Yes
Building
Lot Description Few Trees, Interior Lot, Landscaped, Lrg. Backyard Grass, Sprinkler System, Subdivision
Story Two
Foundation Slab
Structure Type Brick,Siding
Schools
Elementary Schools Chisholm Ridge
Middle Schools Highland
High Schools Saginaw
School District Eagle Mt-Saginaw Isd
Others
Restrictions None
Ownership on file
Acceptable Financing Cash, Conventional, FHA, VA Loan
Listing Terms Cash, Conventional, FHA, VA Loan
Financing VA
Read Less Info
Want to know what your home might be worth? Contact us for a FREE valuation!

Our team is ready to help you sell your home for the highest possible price ASAP

©2024 North Texas Real Estate Information Systems.
Bought with Lily Moore • Lily Moore Realty

"My job is to find and attract mastery-based agents to the office, protect the culture, and make sure everyone is happy! "






