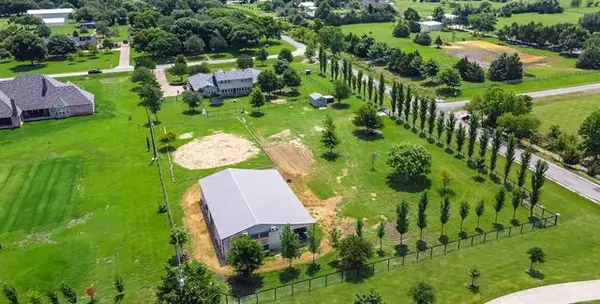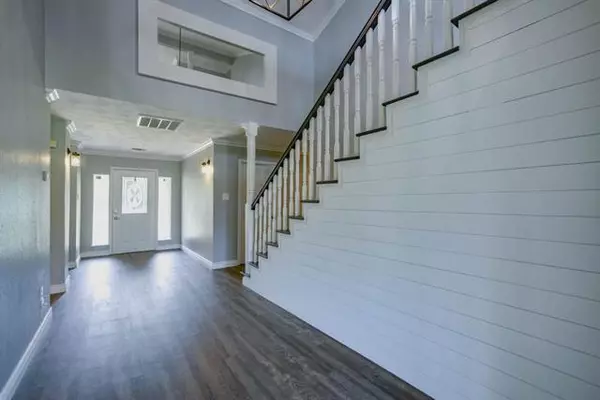$995,000
For more information regarding the value of a property, please contact us for a free consultation.
7 Beds
4 Baths
4,587 SqFt
SOLD DATE : 08/10/2021
Key Details
Property Type Single Family Home
Sub Type Single Family Residence
Listing Status Sold
Purchase Type For Sale
Square Footage 4,587 sqft
Price per Sqft $216
Subdivision Green Meadow Estates Third Sec
MLS Listing ID 14617755
Sold Date 08/10/21
Style Ranch
Bedrooms 7
Full Baths 4
HOA Fees $16/ann
HOA Y/N Mandatory
Total Fin. Sqft 4587
Year Built 1984
Annual Tax Amount $11,144
Lot Size 2.726 Acres
Acres 2.726
Property Description
Beautiful Home on 2.7 Acres with Barn. Perfect for a large family. Open Floor plan with laminate wood floors throughout. Large Living and Dining Space. Painted Kitchen Cabinets, New Countertops and Backsplash. 6 Bedrooms, 3 Remodeled bathrooms downstairs. Master Suite with freestanding tub, walk in shower and large closet. Additional Room connected to master perfect for study or workout room. One Bedroom, Full Bath and Large Game Room with New Carpet upstairs. 36x60 Metal Barn. 12x60 Hangover. 4 Horse Stalls, 6x12 Storage Room, Fly Spray System, Dutch Doors, Grooming Area, Tack Room, Office & Gym with AC. Separate 12x16 Storage Shed. Property is fenced with RAMM v wire mesh no-climb with a top rail of RAMM flex
Location
State TX
County Collin
Direction From Stacy Road & Country Club, Go South on Country Club, Right on Rock Ridge Road, stay straight on to E Exchange Pkwy, Right on Highland Court
Rooms
Dining Room 2
Interior
Interior Features Cable TV Available, Central Vacuum, Decorative Lighting, Flat Screen Wiring, High Speed Internet Available, Sound System Wiring
Heating Central, Electric
Cooling Central Air, Electric
Flooring Carpet, Ceramic Tile, Vinyl
Appliance Dishwasher, Disposal, Double Oven, Electric Cooktop, Microwave
Heat Source Central, Electric
Exterior
Exterior Feature Covered Patio/Porch, Lighting, Stable/Barn, Storage
Garage Spaces 2.0
Utilities Available Aerobic Septic, City Water, Outside City Limits
Roof Type Composition
Parking Type Garage Faces Side
Garage Yes
Building
Lot Description Acreage, Corner Lot, Few Trees, Landscaped, Lrg. Backyard Grass, Sprinkler System, Subdivision
Story Two
Foundation Slab
Structure Type Brick
Schools
Elementary Schools Robert L. Puster
Middle Schools Willow Springs
High Schools Lovejoy
School District Lovejoy Isd
Others
Ownership See Agent
Acceptable Financing Cash, Conventional
Listing Terms Cash, Conventional
Financing Conventional
Read Less Info
Want to know what your home might be worth? Contact us for a FREE valuation!

Our team is ready to help you sell your home for the highest possible price ASAP

©2024 North Texas Real Estate Information Systems.
Bought with Paige Owens • Owens Realtors

"My job is to find and attract mastery-based agents to the office, protect the culture, and make sure everyone is happy! "






