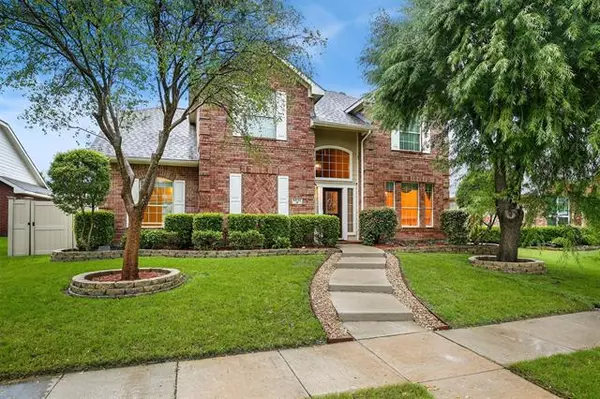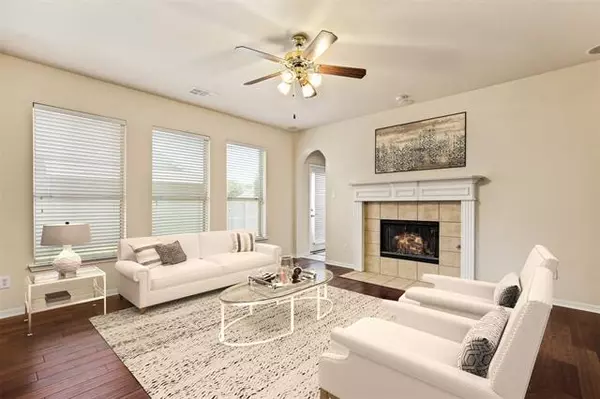$420,000
For more information regarding the value of a property, please contact us for a free consultation.
4 Beds
3 Baths
2,937 SqFt
SOLD DATE : 08/16/2021
Key Details
Property Type Single Family Home
Sub Type Single Family Residence
Listing Status Sold
Purchase Type For Sale
Square Footage 2,937 sqft
Price per Sqft $143
Subdivision Stewart Peninsula The Heights
MLS Listing ID 14593358
Sold Date 08/16/21
Style Traditional
Bedrooms 4
Full Baths 2
Half Baths 1
HOA Fees $45/ann
HOA Y/N Mandatory
Total Fin. Sqft 2937
Year Built 2003
Annual Tax Amount $7,925
Lot Size 6,838 Sqft
Acres 0.157
Property Description
New Stainless appliances are being installed! Beautiful, immaculately maintained home in the heart of Stewart Peninsula. Lots of recent updates including NEW: real exotic wood floors, new carpet, tile in kitchen, front door with lead glass, garage paintwater heater, bathrm faucets, & bdrm paint (some rms). 25-yr roof (2017) 16-Seer AC (2019). Owners retreat down with large sitting area & attached bath. 2nd bdrm downstairs with lots of windows can be a private office-study or playroom. 3 additional bdrms upstairs along with a game rm. The exterior has been repainted & enjoy a no-maintenance exterior fence. Great location with walking distance to the lake with a bike trail, fishing pier, boating dock.
Location
State TX
County Denton
Direction From Main St & 121-Sam Rayburn Tollway,Head North On Main St,Turn Left on N Colony Blvd,Turn Right on Newton St,Continue on Stewart Blvd,Destination will be on the Left.
Rooms
Dining Room 2
Interior
Interior Features Cable TV Available, Flat Screen Wiring, High Speed Internet Available, Sound System Wiring
Heating Central, Natural Gas, Zoned
Cooling Attic Fan, Ceiling Fan(s), Central Air, Electric, Zoned
Flooring Carpet, Ceramic Tile, Wood
Fireplaces Number 1
Fireplaces Type Gas Logs, Gas Starter, Metal
Appliance Dishwasher, Disposal, Electric Oven, Gas Cooktop, Microwave, Plumbed For Gas in Kitchen, Plumbed for Ice Maker, Vented Exhaust Fan, Gas Water Heater
Heat Source Central, Natural Gas, Zoned
Laundry Electric Dryer Hookup, Full Size W/D Area, Washer Hookup
Exterior
Exterior Feature Rain Gutters
Garage Spaces 2.0
Fence Vinyl
Utilities Available Alley, City Sewer, City Water
Roof Type Composition
Garage Yes
Building
Lot Description Few Trees, Interior Lot, Landscaped, Lrg. Backyard Grass, Subdivision
Story Two
Foundation Slab
Structure Type Brick
Schools
Elementary Schools Ethridge
Middle Schools Lakeview
High Schools The Colony
School District Lewisville Isd
Others
Restrictions Deed
Ownership on file
Acceptable Financing Cash, Conventional, FHA, Texas Vet, VA Loan
Listing Terms Cash, Conventional, FHA, Texas Vet, VA Loan
Financing Conventional
Read Less Info
Want to know what your home might be worth? Contact us for a FREE valuation!

Our team is ready to help you sell your home for the highest possible price ASAP

©2024 North Texas Real Estate Information Systems.
Bought with Tanya Sanchez • Local Realty Agency

"My job is to find and attract mastery-based agents to the office, protect the culture, and make sure everyone is happy! "






