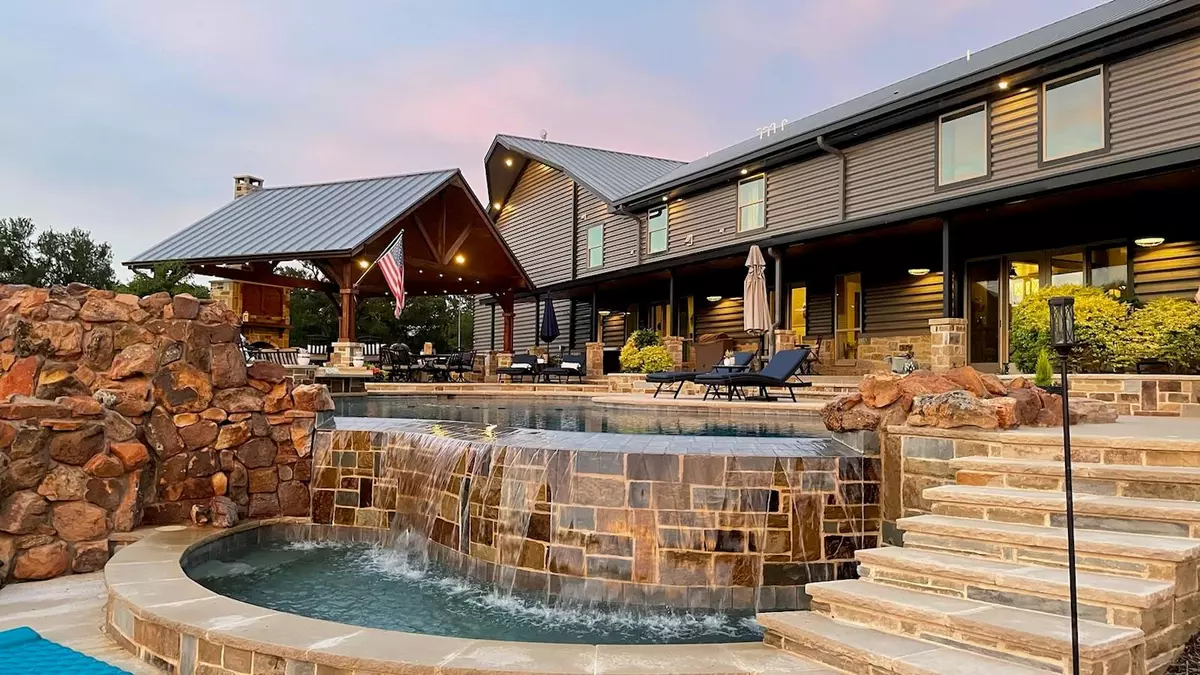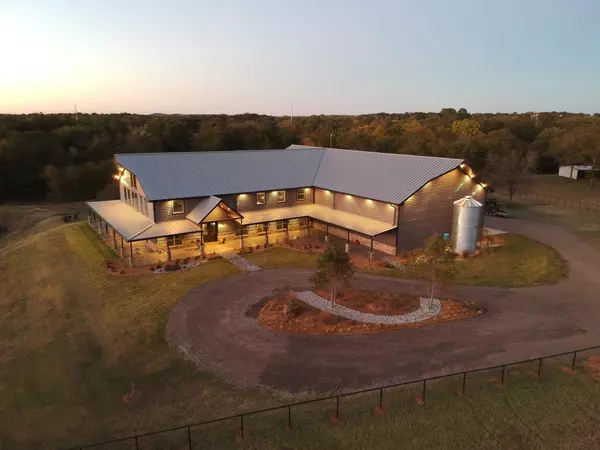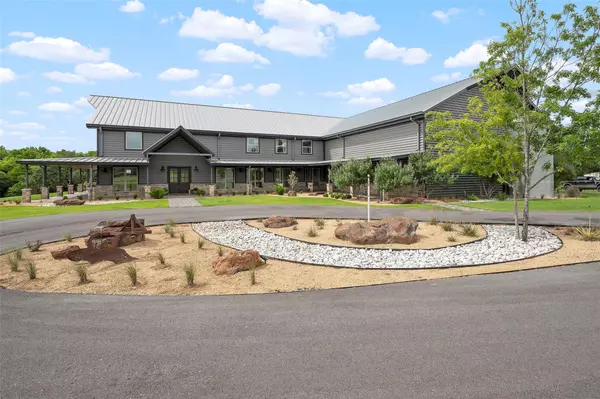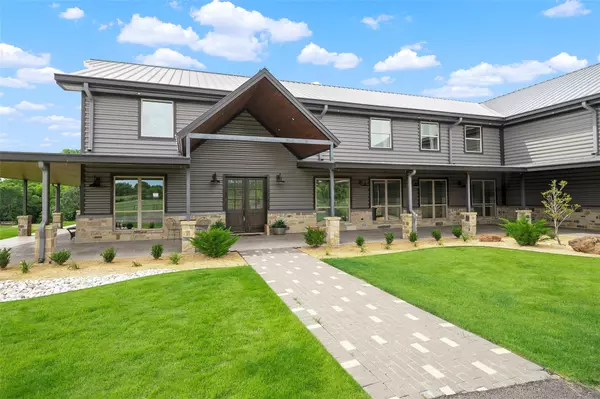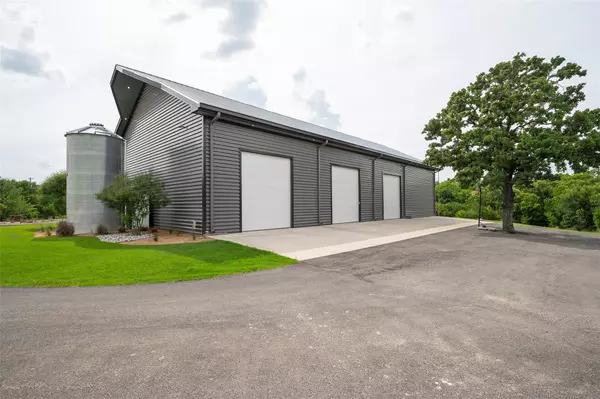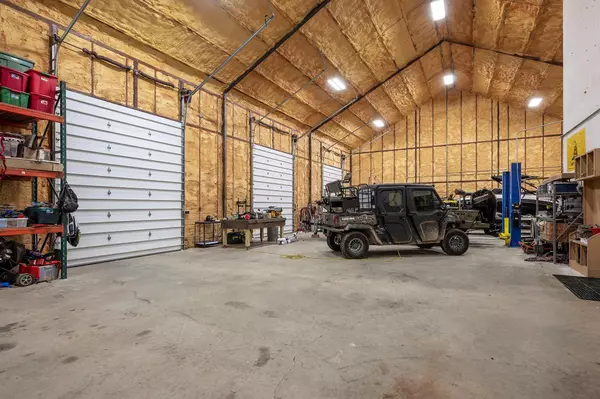$2,700,000
For more information regarding the value of a property, please contact us for a free consultation.
5 Beds
6 Baths
6,981 SqFt
SOLD DATE : 07/09/2021
Key Details
Property Type Single Family Home
Sub Type Farm
Listing Status Sold
Purchase Type For Sale
Square Footage 6,981 sqft
Price per Sqft $386
Subdivision Jacob Mickler
MLS Listing ID 14591981
Sold Date 07/09/21
Bedrooms 5
Full Baths 6
HOA Y/N None
Total Fin. Sqft 6981
Year Built 2016
Annual Tax Amount $13,148
Lot Size 17.759 Acres
Acres 17.759
Property Description
This is the dream home you have been waiting for! Enjoy life outside the city under the wrap around porch in this welcoming custom built paradise. 5 min from Aubrey or 10 from Denton. Entertain guests in this beautiful open floor plan under the 30+ ft wood panel ceiling or grill in the outdoor kitchen and watch the big game by the infinity edge pool. Maybe you prefer to spend time in the attached 4000+ sq ft shop or family time in the media room after working out in the gym? The opportunities are endless. Every detail was carefully planned from the LED lighting to 10000 gal water storage to the Smart home network in your 5 bed 6 bath forever home. This is a MUST SEE there are too many other amenities to list!
Location
State TX
County Denton
Direction From Denton. Take loop 288 to FM 428 Exit head north for 7 miles (turns into W Sherman Drive) property on the north side of the road.From HWY 377 in Aubrey Head west on Spring Hill Road. Cross RR tracks onto Main St. Left on W Sherman Drive for 2 miles property is on the North side of the road.
Rooms
Dining Room 1
Interior
Interior Features Cable TV Available, Decorative Lighting, Dry Bar, Flat Screen Wiring, High Speed Internet Available, Loft, Multiple Staircases, Paneling, Smart Home System, Sound System Wiring, Vaulted Ceiling(s)
Heating Central, Electric, Heat Pump, Natural Gas, Zoned
Cooling Attic Fan, Ceiling Fan(s), Central Air, Electric, Heat Pump, Zoned
Flooring Carpet, Ceramic Tile, Concrete, Wood
Fireplaces Number 2
Fireplaces Type Gas Logs, Wood Burning
Appliance Built-in Refrigerator, Commercial Grade Range, Commercial Grade Vent, Dishwasher, Disposal, Double Oven, Electric Oven, Gas Cooktop, Gas Oven, Ice Maker, Microwave, Plumbed For Gas in Kitchen, Plumbed for Ice Maker
Heat Source Central, Electric, Heat Pump, Natural Gas, Zoned
Laundry Full Size W/D Area
Exterior
Exterior Feature Attached Grill, Covered Patio/Porch, Fire Pit, Rain Gutters, Lighting, Mosquito Mist System, RV/Boat Parking
Garage Spaces 7.0
Fence Barbed Wire, Cross Fenced, Gate, Pipe
Pool Cabana, Gunite, Heated, Infinity, In Ground, Pool/Spa Combo, Water Feature
Utilities Available Aerobic Septic, Asphalt, Cable Available, Co-op Electric, Outside City Limits, Propane, Underground Utilities, Well
Waterfront Description Creek
Roof Type Metal
Street Surface Asphalt
Garage Yes
Private Pool 1
Building
Lot Description Acreage, Landscaped, Many Trees, Pasture, Rolling Slope, Sprinkler System, Tank/ Pond
Story Two
Foundation Slab
Structure Type Metal Siding,Rock/Stone,Steel Siding
Schools
Elementary Schools Hl Brockett
Middle Schools Aubrey
High Schools Aubrey
School District Aubrey Isd
Others
Restrictions Deed,Other
Ownership Of Record
Acceptable Financing Cash, Conventional
Listing Terms Cash, Conventional
Financing Conventional
Special Listing Condition Aerial Photo, Deed Restrictions, Flood Plain
Read Less Info
Want to know what your home might be worth? Contact us for a FREE valuation!

Our team is ready to help you sell your home for the highest possible price ASAP

©2024 North Texas Real Estate Information Systems.
Bought with Non-Mls Member • NON MLS

"My job is to find and attract mastery-based agents to the office, protect the culture, and make sure everyone is happy! "

