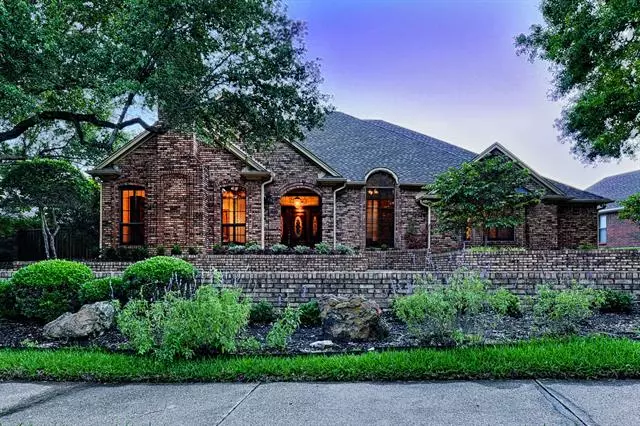$520,000
For more information regarding the value of a property, please contact us for a free consultation.
4 Beds
3 Baths
3,300 SqFt
SOLD DATE : 07/09/2021
Key Details
Property Type Single Family Home
Sub Type Single Family Residence
Listing Status Sold
Purchase Type For Sale
Square Footage 3,300 sqft
Price per Sqft $157
Subdivision Highlands Of Carrollton Sec 4
MLS Listing ID 14585868
Sold Date 07/09/21
Style Traditional
Bedrooms 4
Full Baths 3
HOA Fees $10/ann
HOA Y/N Voluntary
Total Fin. Sqft 3300
Year Built 1986
Annual Tax Amount $6,793
Lot Size 0.327 Acres
Acres 0.327
Lot Dimensions 14243.00 SQ. FT.
Property Description
Fine quality and craftmanship embody this spacious 3300sq ft beautiful 1 story home situated on approximately one third acre interior lot and featuring terraced landscaping and sweeping circular drive. Gourmet kitchen, walkin pantry w-room for extra fridge & freezer, large bedrooms,spa like master bath, delightful living areas, abundant storage. Outstanding office-library can serve as 4th bedroom&features huge walk in closet. Electric gate opens to oversized rear drive perfect for motorhome or trailer storage. Beautifully landscaped yard off rear covered patio visible from breakfast nook. Quality flooring, interior paint, high vaulted ceilings,interior brick wall accents. Convenient to Hwy190 & N Dallas tollway
Location
State TX
County Denton
Direction From PGB Turnpike West exit Midway Rosemeade Pkwy. Right on Rosemeade Pkwy. Right on Marsh Lane. Left on Kelly Blvd. Left on Aberdeen Bend. Home on right.
Rooms
Dining Room 2
Interior
Interior Features Built-in Wine Cooler, Cable TV Available, Central Vacuum, Decorative Lighting, High Speed Internet Available, Paneling, Sound System Wiring, Vaulted Ceiling(s), Wainscoting, Wet Bar
Heating Central, Natural Gas, Zoned
Cooling Ceiling Fan(s), Central Air, Electric, Zoned
Flooring Carpet, Ceramic Tile, Wood
Fireplaces Number 1
Fireplaces Type Brick, Gas Starter
Appliance Convection Oven, Dishwasher, Disposal, Electric Oven, Gas Range, Ice Maker, Plumbed For Gas in Kitchen, Plumbed for Ice Maker, Trash Compactor, Vented Exhaust Fan, Warming Drawer, Gas Water Heater
Heat Source Central, Natural Gas, Zoned
Laundry Electric Dryer Hookup, Full Size W/D Area, Washer Hookup
Exterior
Exterior Feature Covered Patio/Porch, Rain Gutters
Garage Spaces 2.0
Fence Gate, Metal, Wood
Utilities Available Alley, All Weather Road, City Sewer, City Water, Concrete, Curbs, Individual Gas Meter, Individual Water Meter, Sidewalk, Underground Utilities
Roof Type Composition
Garage Yes
Building
Lot Description Few Trees, Interior Lot, Irregular Lot, Landscaped, Lrg. Backyard Grass, Sprinkler System, Subdivision
Story One
Foundation Slab
Structure Type Brick
Schools
Elementary Schools Sheffield
Middle Schools Long
High Schools Smith
School District Carrollton-Farmers Branch Isd
Others
Ownership Estate of Alan Wayne Reed
Acceptable Financing Cash, Conventional, VA Loan
Listing Terms Cash, Conventional, VA Loan
Financing VA
Read Less Info
Want to know what your home might be worth? Contact us for a FREE valuation!

Our team is ready to help you sell your home for the highest possible price ASAP

©2024 North Texas Real Estate Information Systems.
Bought with Natalie Swanson • Coldwell Banker Apex, REALTORS

"My job is to find and attract mastery-based agents to the office, protect the culture, and make sure everyone is happy! "






