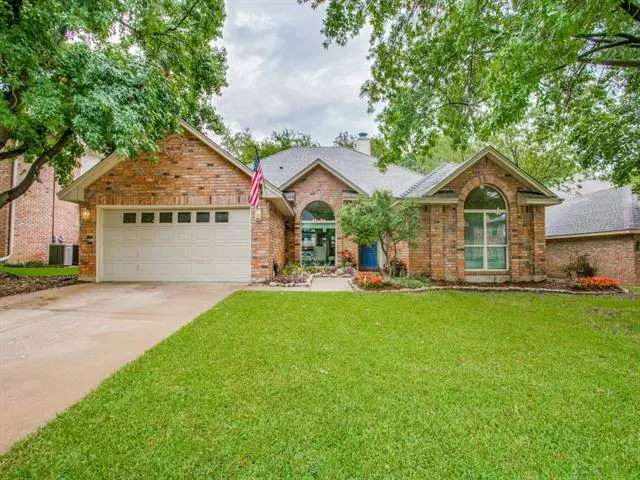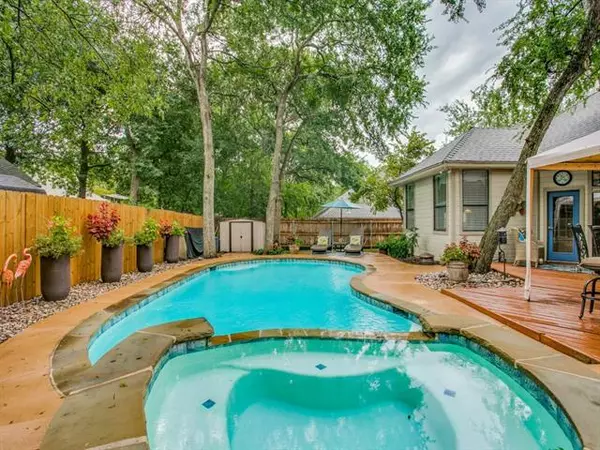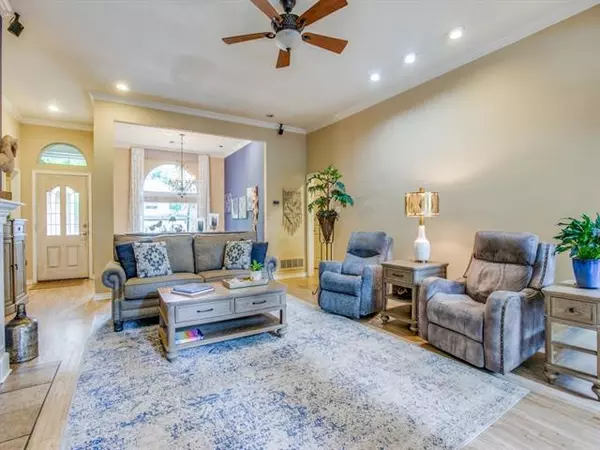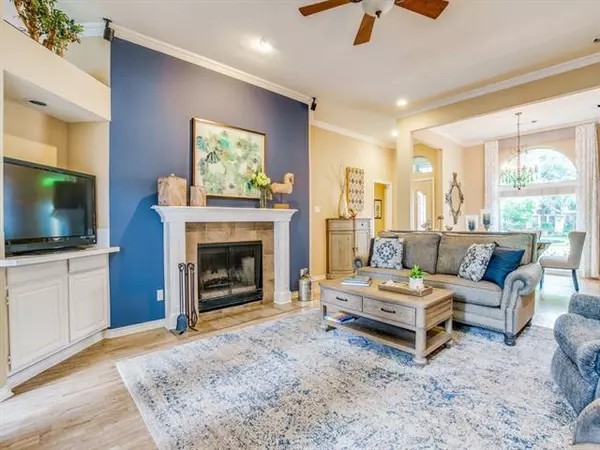$385,000
For more information regarding the value of a property, please contact us for a free consultation.
3 Beds
2 Baths
1,932 SqFt
SOLD DATE : 09/14/2021
Key Details
Property Type Single Family Home
Sub Type Single Family Residence
Listing Status Sold
Purchase Type For Sale
Square Footage 1,932 sqft
Price per Sqft $199
Subdivision Woodbury Forest Add
MLS Listing ID 14625080
Sold Date 09/14/21
Style Ranch
Bedrooms 3
Full Baths 2
HOA Y/N None
Total Fin. Sqft 1932
Year Built 1986
Annual Tax Amount $6,233
Lot Size 7,797 Sqft
Acres 0.179
Property Description
Spectacular one story home in Woodbury Forest community offers mature landscaping as well as a backyard that is the ideal spot for summer fun and staying cool. Pool, spa, and large deck area are ready for the floats and relaxation! Outdoor kitchen adds an ease of entertainment! Dynamic floor plan with spacious bedrooms and a primary suite complete with wonderful views, dual sinks, separate tub and a walk-in shower. Living area with wood burning fireplace overlooks the backyard and pool area. Cooks appreciate the convenient work island, large kitchen window, SS appliances, and adjacent breakfast room. Bonus room near kitchen offers many possibilities! Multiple offers received. Offer deadline Sat. Jul 24 at 5pm.
Location
State TX
County Tarrant
Direction From SH 121 exit towards Glade rd and go west, turn right on Baze Rd., Turn right on Priest Ln, Turn right onto Hawthorn Dr. The home will be on the right.
Rooms
Dining Room 1
Interior
Interior Features Cable TV Available, Decorative Lighting, High Speed Internet Available
Heating Central, Electric
Cooling Ceiling Fan(s), Central Air, Electric
Flooring Vinyl
Fireplaces Number 1
Fireplaces Type Brick, Wood Burning
Appliance Dishwasher, Disposal, Electric Cooktop, Electric Oven, Microwave, Plumbed for Ice Maker, Electric Water Heater
Heat Source Central, Electric
Laundry Electric Dryer Hookup, Full Size W/D Area, Washer Hookup
Exterior
Exterior Feature Covered Patio/Porch
Garage Spaces 2.0
Fence Wood
Pool Gunite, In Ground, Pool/Spa Combo, Sport, Pool Sweep, Water Feature
Utilities Available City Sewer, City Water, Individual Water Meter, Sidewalk, Underground Utilities
Roof Type Composition
Garage Yes
Private Pool 1
Building
Lot Description Interior Lot, Landscaped, Many Trees, Sprinkler System, Subdivision
Story One
Foundation Slab
Structure Type Brick,Siding
Schools
Elementary Schools Grapevine
Middle Schools Heritage
High Schools Heritage
School District Grapevine-Colleyville Isd
Others
Ownership Waylon Mart Piper
Acceptable Financing Cash, Conventional Assumable, FHA, VA Loan
Listing Terms Cash, Conventional Assumable, FHA, VA Loan
Financing Conventional
Read Less Info
Want to know what your home might be worth? Contact us for a FREE valuation!

Our team is ready to help you sell your home for the highest possible price ASAP

©2025 North Texas Real Estate Information Systems.
Bought with Chris Mclean • The Michael Group Real Estate
"My job is to find and attract mastery-based agents to the office, protect the culture, and make sure everyone is happy! "






