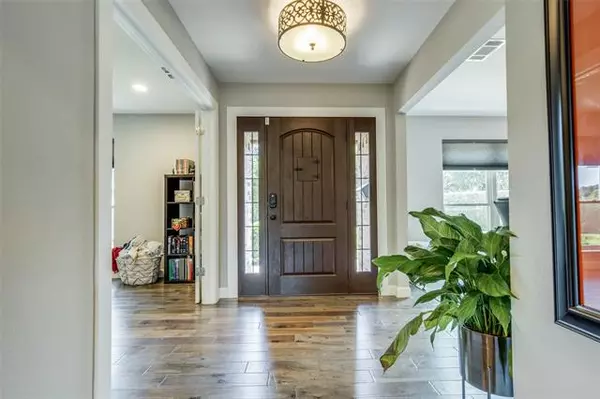$478,000
For more information regarding the value of a property, please contact us for a free consultation.
3 Beds
3 Baths
2,677 SqFt
SOLD DATE : 07/02/2021
Key Details
Property Type Townhouse
Sub Type Townhouse
Listing Status Sold
Purchase Type For Sale
Square Footage 2,677 sqft
Price per Sqft $178
Subdivision Town House Villa
MLS Listing ID 14580182
Sold Date 07/02/21
Style Contemporary/Modern
Bedrooms 3
Full Baths 2
Half Baths 1
HOA Fees $175/mo
HOA Y/N Mandatory
Total Fin. Sqft 2677
Year Built 1967
Annual Tax Amount $10,600
Lot Size 6,011 Sqft
Acres 0.138
Property Description
Gorgeous remodeled home with makeover completed in 2017 with upgraded electrical, plumbing fixtures, LED lighting, new windows, appliances, smart features, engineered hardwood flooring, granite countertops, fresh trim work throughout & much more! Main suite features private rooftop deck access & huge ensuite with freestanding tub, dbl shower, dbl sinks, & fire wall feature. Spacious enclosed living area for home office! Open plan offers socializing between kitchen & family room, which has wood burning fireplace & wired for sound. Private deck & green space lead to community green space with amenities. Quiet neighborhood. Mature trees. Stunning greenbelt area.Please view virtual matterport video of the home.
Location
State TX
County Dallas
Community Community Pool, Community Sprinkler, Greenbelt, Perimeter Fencing
Direction From 635, South on Midway, left on Harvest Hill, left on Crestline, left on Dartstone Drive.
Rooms
Dining Room 2
Interior
Interior Features Cable TV Available, Flat Screen Wiring, High Speed Internet Available, Smart Home System, Sound System Wiring
Heating Central, Natural Gas
Cooling Ceiling Fan(s), Central Air, Electric
Flooring Carpet, Ceramic Tile, Wood
Fireplaces Number 1
Fireplaces Type Decorative, Electric, Master Bedroom, Wood Burning
Equipment Intercom
Appliance Dishwasher, Disposal, Electric Cooktop, Electric Oven, Microwave, Plumbed for Ice Maker, Refrigerator, Vented Exhaust Fan, Electric Water Heater
Heat Source Central, Natural Gas
Laundry Electric Dryer Hookup, Washer Hookup
Exterior
Exterior Feature Garden(s)
Garage Spaces 2.0
Carport Spaces 2
Pool Fenced, Water Feature
Community Features Community Pool, Community Sprinkler, Greenbelt, Perimeter Fencing
Utilities Available Asphalt, City Sewer, City Water, Underground Utilities
Roof Type Composition
Garage Yes
Private Pool 1
Building
Lot Description Few Trees, Greenbelt, Landscaped, Sprinkler System
Story Two
Foundation Slab
Structure Type Brick
Schools
Elementary Schools Adamsjohnq
Middle Schools Walker
High Schools White
School District Dallas Isd
Others
Restrictions Agricultural,Building
Ownership see agent
Acceptable Financing Cash, Conventional, Texas Vet, USDA Loan, VA Loan
Listing Terms Cash, Conventional, Texas Vet, USDA Loan, VA Loan
Financing Cash
Read Less Info
Want to know what your home might be worth? Contact us for a FREE valuation!

Our team is ready to help you sell your home for the highest possible price ASAP

©2024 North Texas Real Estate Information Systems.
Bought with Jeff Hahn • Keller Williams DFW Preferred

"My job is to find and attract mastery-based agents to the office, protect the culture, and make sure everyone is happy! "






