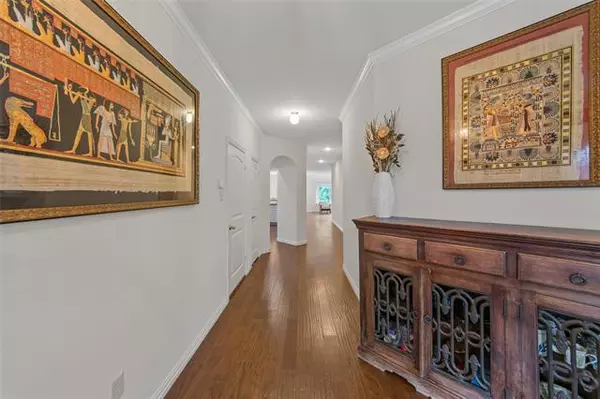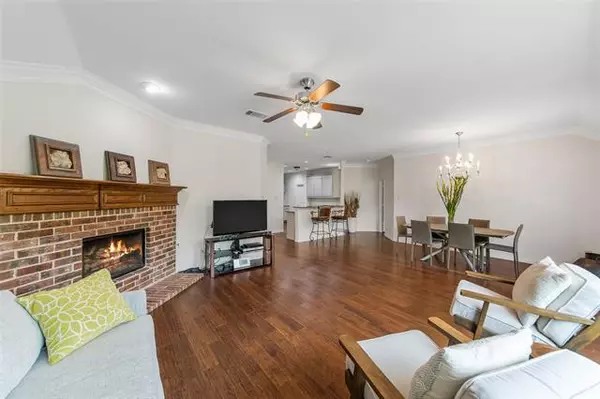$435,000
For more information regarding the value of a property, please contact us for a free consultation.
3 Beds
2 Baths
2,184 SqFt
SOLD DATE : 06/30/2021
Key Details
Property Type Single Family Home
Sub Type Single Family Residence
Listing Status Sold
Purchase Type For Sale
Square Footage 2,184 sqft
Price per Sqft $199
Subdivision Creekview Estates Ph 2B
MLS Listing ID 14585822
Sold Date 06/30/21
Style Traditional
Bedrooms 3
Full Baths 2
HOA Fees $21
HOA Y/N Mandatory
Total Fin. Sqft 2184
Year Built 2013
Annual Tax Amount $7,490
Lot Size 5,488 Sqft
Acres 0.126
Property Description
GORGEOUS and updated single story home in highly sought after Creekview Estates located directly on greenbelt. Generous 3 bedroom & 2 full bath floor plan has an open lay-out with wood flooring throughout & offers custom bonus room to be used as a formal dining room or den. Spacious master suite includes a luxury master bath with separate walk in shower and full size tub-spa. Kitchen is fully updated and includes granite countertops. Family room includes a warm and inviting fireplace and walks out to pool, spa, and patio with sun deck. Step out the back gate and you are on a paved trail that takes you to Bonnie Wenk Park and its playgrounds & dog park. Bike or walk to Towne Lake Park and downtown McKinney.
Location
State TX
County Collin
Community Greenbelt, Jogging Path/Bike Path, Lake
Direction From Hwy 75, west on Virginia Pkwy, right onto Lake Forest Drive, right onto Fieldcrest Drive, left onto Meadow Ranch Drive, right onto Elk Springs Drive, Elk Springs becomes Eastbrook
Rooms
Dining Room 2
Interior
Interior Features Cable TV Available, Decorative Lighting, High Speed Internet Available
Heating Central, Natural Gas
Cooling Central Air, Electric
Flooring Ceramic Tile, Wood
Fireplaces Number 1
Fireplaces Type Gas Logs
Appliance Built-in Refrigerator, Dishwasher, Disposal, Electric Oven, Gas Cooktop, Ice Maker, Microwave, Gas Water Heater
Heat Source Central, Natural Gas
Laundry Electric Dryer Hookup, Full Size W/D Area, Washer Hookup
Exterior
Exterior Feature Covered Patio/Porch
Garage Spaces 2.0
Fence Wrought Iron, Wood
Pool Gunite, Heated, In Ground, Pool/Spa Combo, Salt Water, Pool Sweep
Community Features Greenbelt, Jogging Path/Bike Path, Lake
Utilities Available Asphalt, City Sewer, City Water, Curbs, Individual Gas Meter, Individual Water Meter, Sidewalk, Underground Utilities
Roof Type Tar/Gravel
Garage Yes
Private Pool 1
Building
Lot Description Adjacent to Greenbelt, Greenbelt
Story One
Foundation Slab
Structure Type Brick
Schools
Elementary Schools Lizzie Nell Cundiff Mcclure
Middle Schools Dr Jack Cockrill
High Schools Mckinney Boyd
School District Mckinney Isd
Others
Restrictions Deed
Ownership See Agent
Acceptable Financing Cash, Conventional, FHA, VA Loan
Listing Terms Cash, Conventional, FHA, VA Loan
Financing Conventional
Special Listing Condition Aerial Photo, Deed Restrictions, Owner/ Agent, Survey Available
Read Less Info
Want to know what your home might be worth? Contact us for a FREE valuation!

Our team is ready to help you sell your home for the highest possible price ASAP

©2024 North Texas Real Estate Information Systems.
Bought with Maggie Burch • Coldwell Banker Realty

"My job is to find and attract mastery-based agents to the office, protect the culture, and make sure everyone is happy! "






