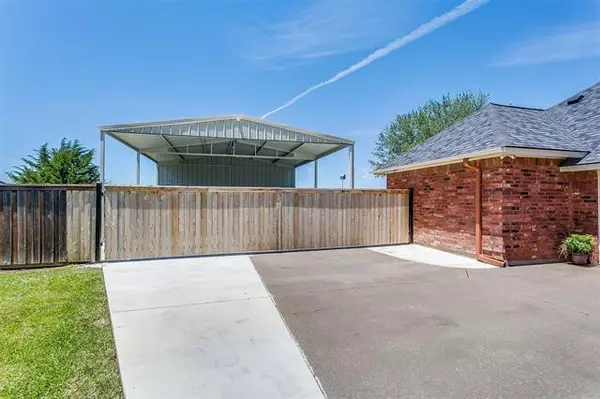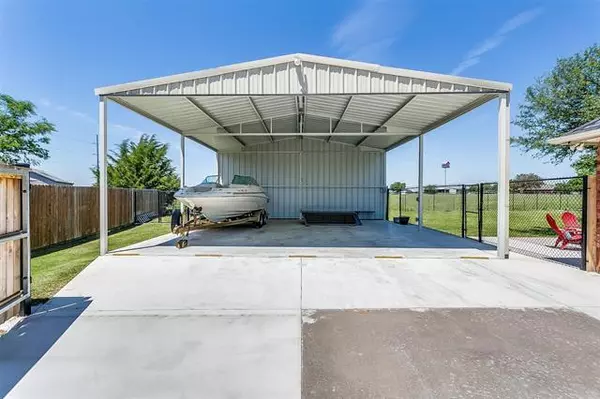$395,000
For more information regarding the value of a property, please contact us for a free consultation.
4 Beds
3 Baths
2,562 SqFt
SOLD DATE : 06/12/2021
Key Details
Property Type Single Family Home
Sub Type Single Family Residence
Listing Status Sold
Purchase Type For Sale
Square Footage 2,562 sqft
Price per Sqft $154
Subdivision Mayfair Add
MLS Listing ID 14557135
Sold Date 06/12/21
Style Traditional
Bedrooms 4
Full Baths 2
Half Baths 1
HOA Y/N None
Total Fin. Sqft 2562
Year Built 1999
Annual Tax Amount $6,232
Lot Size 0.446 Acres
Acres 0.446
Property Description
Nothing not to love about this move-in ready home. lots of kitchen cabinets with lg breakfast bar, open concept.beautiful gas fireplace in spacious living area with built-in book cases and cabinets.Split bedrms.master ensuite. lg walk-in shower, walk-in closet.lg 4th bedrm. being used as media rm or game rm. landscaped lot, 30X30X12ft high carport. Carport has lighting, electricity, gutters, slab raised for walls so could easily make into workshop. Plus 8X10 storage bldg. and 3-car garage. full sprinkler system and french drains in back yard. Large back patio has electric hookup for hot tub. Roof with ridge vents replace 2019. All kitchen appliances approx. 3 yrs old. You will absolutely love this floor plan.
Location
State TX
County Tarrant
Direction 35W south, go west on FM 1187, turn left on Alconberry, right on Birmingham Briar, home on the right. SOP
Rooms
Dining Room 2
Interior
Interior Features Cable TV Available, Decorative Lighting, High Speed Internet Available, Vaulted Ceiling(s)
Heating Central, Natural Gas
Cooling Ceiling Fan(s), Central Air, Electric
Flooring Carpet, Ceramic Tile, Wood
Fireplaces Number 1
Fireplaces Type Brick, Gas Logs, Gas Starter
Appliance Dishwasher, Disposal, Electric Range, Microwave, Plumbed for Ice Maker, Refrigerator, Gas Water Heater
Heat Source Central, Natural Gas
Laundry Electric Dryer Hookup, Full Size W/D Area, Washer Hookup
Exterior
Exterior Feature Covered Patio/Porch, Rain Gutters, Lighting, RV/Boat Parking, Storage
Garage Spaces 3.0
Carport Spaces 4
Fence Chain Link, Wood
Utilities Available Concrete, Co-op Water, Private Sewer, Underground Utilities
Roof Type Composition
Garage Yes
Building
Lot Description Cul-De-Sac, Interior Lot, Landscaped, Lrg. Backyard Grass, Sprinkler System, Subdivision
Story One
Foundation Slab
Structure Type Brick
Schools
Elementary Schools Race
Middle Schools Stevens
High Schools Crowley
School District Crowley Isd
Others
Restrictions Deed,No Mobile Home
Ownership Vincent & shelley Delgado
Acceptable Financing Cash, Conventional, FHA, VA Loan
Listing Terms Cash, Conventional, FHA, VA Loan
Financing Conventional
Read Less Info
Want to know what your home might be worth? Contact us for a FREE valuation!

Our team is ready to help you sell your home for the highest possible price ASAP

©2024 North Texas Real Estate Information Systems.
Bought with Paula Sanders • eXp Realty, LLC

"My job is to find and attract mastery-based agents to the office, protect the culture, and make sure everyone is happy! "






