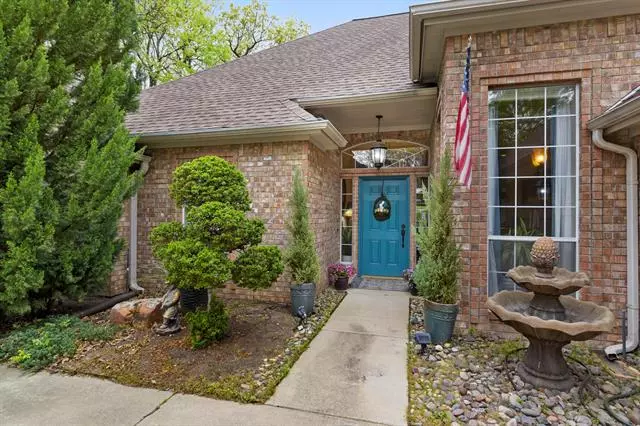$385,000
For more information regarding the value of a property, please contact us for a free consultation.
4 Beds
3 Baths
2,524 SqFt
SOLD DATE : 05/19/2021
Key Details
Property Type Single Family Home
Sub Type Single Family Residence
Listing Status Sold
Purchase Type For Sale
Square Footage 2,524 sqft
Price per Sqft $152
Subdivision Oak Harbor Estates Add
MLS Listing ID 14542256
Sold Date 05/19/21
Style Traditional
Bedrooms 4
Full Baths 3
HOA Fees $30/ann
HOA Y/N Mandatory
Total Fin. Sqft 2524
Year Built 1996
Annual Tax Amount $7,107
Lot Size 0.272 Acres
Acres 0.272
Property Description
Beautiful custom home on treed lot in the sought-after community of Oak Harbor Estates. The lake is just steps away from your front yard. This home boasts 4 bedrooms, 3 full baths, 2 living areas and 2 dining areas. The kitchen has been nicely updated and is open to the family room w the wood-burning fireplace. The master suite has a deep jetted tub, large tiled shower, and separate vanities. Inviting backyard w large pergola for entertaining, lush landscaping, new gutters and gutter guards, and 3 backyard storage buildings. This home has a 3 car garage and has plenty of parking. New HVAC 2018 and 2014, New Fence 2018, New Roof 2014, Nest Thermostat, and. much more!! Come and see this one today!!
Location
State TX
County Tarrant
Community Boat Ramp, Community Dock, Greenbelt, Park, Playground
Direction 199 to N Stewart St. Right on N Stewart. Left on James St. Right on Dunaway straight into Oak Harbor Estates. Straight on Oak Harbor Blvd. Left at the stop sign on Spinnaker Lane. Then first Right on Spinnaker Lane. House will be on the left.
Rooms
Dining Room 2
Interior
Interior Features Cable TV Available, Decorative Lighting, Flat Screen Wiring, High Speed Internet Available, Vaulted Ceiling(s)
Heating Central, Electric, Zoned
Cooling Attic Fan, Ceiling Fan(s), Central Air, Electric, Zoned
Flooring Carpet, Ceramic Tile, Wood
Fireplaces Number 1
Fireplaces Type Wood Burning
Appliance Dishwasher, Disposal, Electric Cooktop, Electric Oven, Electric Range, Microwave, Plumbed for Ice Maker, Vented Exhaust Fan, Electric Water Heater
Heat Source Central, Electric, Zoned
Laundry Electric Dryer Hookup, Full Size W/D Area, Washer Hookup
Exterior
Exterior Feature Covered Patio/Porch, Rain Gutters, Lighting, Storage
Garage Spaces 3.0
Fence Wood
Community Features Boat Ramp, Community Dock, Greenbelt, Park, Playground
Utilities Available City Sewer, City Water, Concrete, Curbs, Underground Utilities
Roof Type Composition
Garage Yes
Building
Lot Description Few Trees, Interior Lot, Landscaped, Many Trees, Sprinkler System, Subdivision, Water/Lake View
Story One
Foundation Slab
Structure Type Brick
Schools
Elementary Schools Walnutcree
Middle Schools Azle
High Schools Azle
School District Azle Isd
Others
Restrictions Deed
Ownership Rutherford
Acceptable Financing Cash, Conventional, FHA, VA Loan
Listing Terms Cash, Conventional, FHA, VA Loan
Financing Cash
Special Listing Condition Aerial Photo
Read Less Info
Want to know what your home might be worth? Contact us for a FREE valuation!

Our team is ready to help you sell your home for the highest possible price ASAP

©2024 North Texas Real Estate Information Systems.
Bought with Scott Gibbons • Texas Premier Realty

"My job is to find and attract mastery-based agents to the office, protect the culture, and make sure everyone is happy! "






