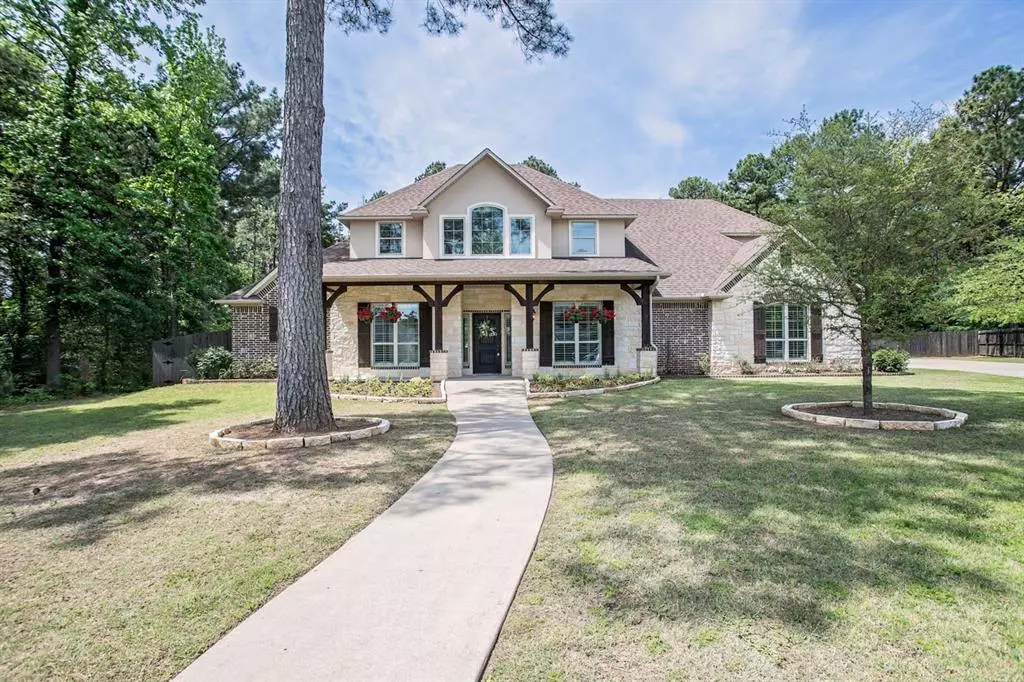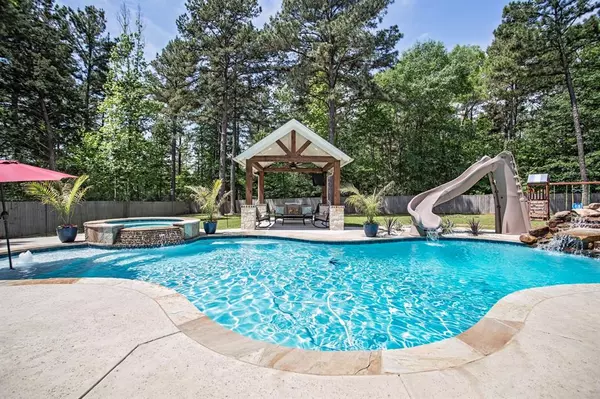$540,000
For more information regarding the value of a property, please contact us for a free consultation.
4 Beds
4 Baths
3,000 SqFt
SOLD DATE : 06/04/2021
Key Details
Property Type Single Family Home
Sub Type Single Family Residence
Listing Status Sold
Purchase Type For Sale
Square Footage 3,000 sqft
Price per Sqft $180
Subdivision Spruce Hill Estates
MLS Listing ID 14558823
Sold Date 06/04/21
Style Traditional
Bedrooms 4
Full Baths 3
Half Baths 1
HOA Fees $45/ann
HOA Y/N Mandatory
Total Fin. Sqft 3000
Year Built 2013
Annual Tax Amount $7,493
Lot Size 0.600 Acres
Acres 0.6
Lot Dimensions see plat
Property Description
Can you say backyard oasis? This home has it all! The house is located in gated subdivision in Flint and sits on a .6 acre lot with a large heated swimming pool, hot tub, diving rock, slide, sun deck and large covered cabana area with electricity as well as firepit and gardening area. Inside the house is immaculately kept with 3 bedrooms and 2.5 baths downs stairs and upstairs is a bedrooms, bathroom and gameroom. The large living room has vaulted ceilings, rock accents and corner fireplace. The master bedroom also features a romantic corner fireplace as well as access to ensuite bathroom with walk in shower, soaking tub and large master closet. It is AMAZING! Make your appointment to view this home!
Location
State TX
County Smith
Direction From Tyler, South on Old Jacksonville, Right on CR 140, Right into Spruce Hill Estate, to gate, Left on Jazmin to house on corner.
Rooms
Dining Room 1
Interior
Interior Features Cable TV Available, High Speed Internet Available
Heating Central, Natural Gas
Cooling Central Air, Electric
Flooring Carpet, Ceramic Tile
Fireplaces Number 2
Fireplaces Type Gas Starter, Master Bedroom
Appliance Dishwasher, Electric Oven, Gas Cooktop, Microwave
Heat Source Central, Natural Gas
Exterior
Exterior Feature Covered Patio/Porch
Garage Spaces 2.0
Fence Wood
Pool Cabana, Diving Board, Gunite, Heated, In Ground, Pool/Spa Combo, Pool Sweep, Water Feature
Utilities Available City Water, Underground Utilities
Roof Type Composition
Total Parking Spaces 2
Garage Yes
Private Pool 1
Building
Lot Description Landscaped, Sprinkler System
Story Two
Foundation Slab
Level or Stories Two
Structure Type Brick
Schools
Elementary Schools Owens
Middle Schools Three Lakes
High Schools Lee
School District Tyler Isd
Others
Restrictions Architectural,Deed
Ownership Sikes
Acceptable Financing Cash, Conventional, FHA, VA Loan
Listing Terms Cash, Conventional, FHA, VA Loan
Financing Cash
Read Less Info
Want to know what your home might be worth? Contact us for a FREE valuation!

Our team is ready to help you sell your home for the highest possible price ASAP

©2024 North Texas Real Estate Information Systems.
Bought with Non-Mls Member • NON MLS

"My job is to find and attract mastery-based agents to the office, protect the culture, and make sure everyone is happy! "






