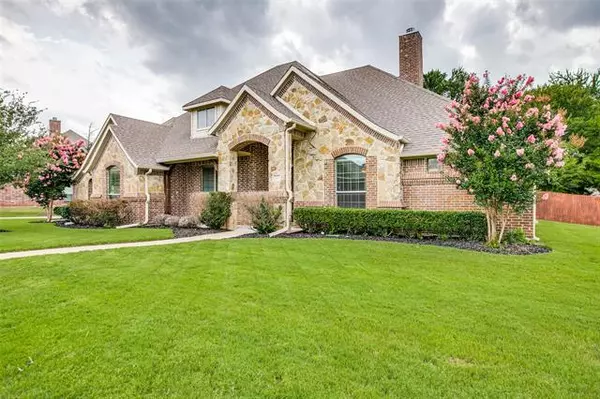$515,900
For more information regarding the value of a property, please contact us for a free consultation.
3 Beds
3 Baths
2,926 SqFt
SOLD DATE : 08/30/2021
Key Details
Property Type Single Family Home
Sub Type Single Family Residence
Listing Status Sold
Purchase Type For Sale
Square Footage 2,926 sqft
Price per Sqft $176
Subdivision Ovilla Parc- Rev
MLS Listing ID 14608856
Sold Date 08/30/21
Style Traditional
Bedrooms 3
Full Baths 3
HOA Fees $25/ann
HOA Y/N Mandatory
Total Fin. Sqft 2926
Year Built 2014
Annual Tax Amount $9,226
Lot Size 0.461 Acres
Acres 0.461
Property Description
Custom energy efficient one story in Ovilla Parc w- MISD Heritage high on beautiful treed half acre lot! Great open floor plan offers flexibility! Hand scraped hardwoods in foyer & living. Kitchen features granite c-tops, double oven, island stainless appliances, breakfast bar & plenty of custom cabinetry! Family room w- gas starter FP. Owners retreat w- dual sinks & vanities, walk through shower w- dual shower heads & huge closet that leads to utility room. Split bedrooms w- jack & jill bath. Game room or study could serve as 4th & 5th bedroom! Relax in private backyard under 18x15 covered patio w- views of treed lot. Energy efficient w- foam insulation plus 2 gas hot water heaters. Oversized 3 car garage!
Location
State TX
County Ellis
Direction See GPS
Rooms
Dining Room 1
Interior
Interior Features Cable TV Available, High Speed Internet Available
Heating Central, Natural Gas
Cooling Ceiling Fan(s), Central Air, Electric
Flooring Carpet, Ceramic Tile, Wood
Fireplaces Number 1
Fireplaces Type Gas Starter, Stone, Wood Burning
Appliance Dishwasher, Disposal, Double Oven, Electric Oven, Gas Cooktop, Microwave, Plumbed For Gas in Kitchen, Plumbed for Ice Maker, Vented Exhaust Fan, Gas Water Heater
Heat Source Central, Natural Gas
Laundry Electric Dryer Hookup, Full Size W/D Area, Washer Hookup
Exterior
Exterior Feature Covered Patio/Porch, Rain Gutters
Garage Spaces 3.0
Fence Wood
Utilities Available City Sewer, City Water, Concrete, Curbs
Roof Type Composition
Garage Yes
Building
Lot Description Interior Lot, Landscaped, Many Trees, Sprinkler System, Subdivision
Story One
Foundation Slab
Structure Type Brick
Schools
Elementary Schools Dolores Mcclatchey
Middle Schools Walnut Grove
High Schools Heritage
School District Midlothian Isd
Others
Ownership Plus Relocation Services, LLC
Acceptable Financing Cash, Conventional
Listing Terms Cash, Conventional
Financing Conventional
Read Less Info
Want to know what your home might be worth? Contact us for a FREE valuation!

Our team is ready to help you sell your home for the highest possible price ASAP

©2024 North Texas Real Estate Information Systems.
Bought with Melanie Daniel • RE/MAX Associates of Mansfield

"My job is to find and attract mastery-based agents to the office, protect the culture, and make sure everyone is happy! "






