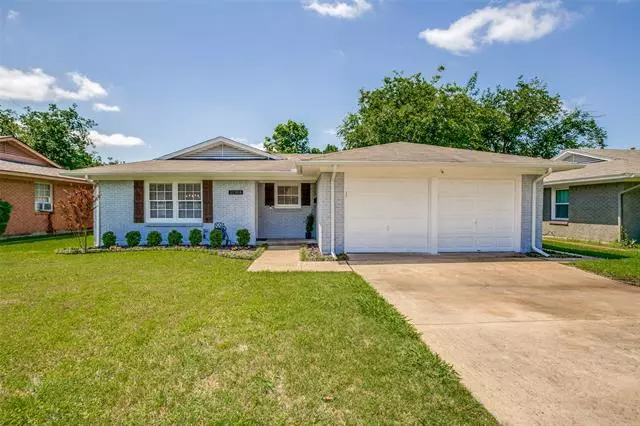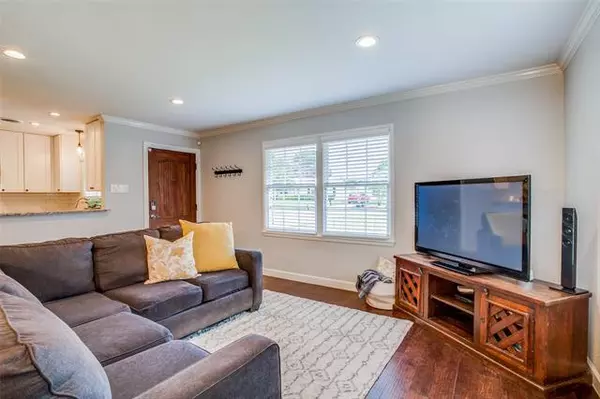$370,000
For more information regarding the value of a property, please contact us for a free consultation.
3 Beds
2 Baths
1,234 SqFt
SOLD DATE : 07/19/2021
Key Details
Property Type Single Family Home
Sub Type Single Family Residence
Listing Status Sold
Purchase Type For Sale
Square Footage 1,234 sqft
Price per Sqft $299
Subdivision Lochwood
MLS Listing ID 14582921
Sold Date 07/19/21
Style Traditional
Bedrooms 3
Full Baths 2
HOA Y/N None
Total Fin. Sqft 1234
Year Built 1958
Annual Tax Amount $6,482
Lot Size 8,537 Sqft
Acres 0.196
Lot Dimensions 74x119x61x160
Property Description
Sophisticated, totally updated Lochwood gem. Open concept formal areas surround high-end kitchen featuring granite counters, SS appliances, custom cabinetry with soft-close drawers and cupboards, pantry, and breakfast area. 2nd large pantry and storage located behind the mirrored doors in the DR. Both baths are updated. Beautiful engineered wood floors throughout the home, with tile in bathrooms. Backyard is an entertainers paradise with oversized yard, huge patio, and BOB privacy fence. Custom storage awaits in the garage. Large tool shed adjoins garage. Updated light fixtures, maximized closet space, 2 blinds complete the amenities. AC condenser 2016.
Location
State TX
County Dallas
Direction From Northwest, turn right onto Jupiter and then right on Rupley. House will be on your left.
Rooms
Dining Room 2
Interior
Interior Features Cable TV Available, Decorative Lighting, Dry Bar, Flat Screen Wiring, High Speed Internet Available
Heating Central, Natural Gas
Cooling Central Air, Electric
Flooring Wood
Appliance Dishwasher, Disposal, Gas Range, Plumbed For Gas in Kitchen, Plumbed for Ice Maker, Refrigerator, Gas Water Heater
Heat Source Central, Natural Gas
Exterior
Garage Spaces 2.0
Fence Wood
Utilities Available City Sewer, City Water
Roof Type Composition
Garage Yes
Building
Lot Description Few Trees, Interior Lot, Irregular Lot, Landscaped, Lrg. Backyard Grass
Story One
Foundation Slab
Structure Type Brick
Schools
Elementary Schools Reilly
Middle Schools Hill
High Schools Adams
School District Dallas Isd
Others
Ownership See Tax
Acceptable Financing Cash, Conventional, FHA, VA Loan
Listing Terms Cash, Conventional, FHA, VA Loan
Financing Conventional
Read Less Info
Want to know what your home might be worth? Contact us for a FREE valuation!

Our team is ready to help you sell your home for the highest possible price ASAP

©2024 North Texas Real Estate Information Systems.
Bought with Brian Micalizzi • Micalizzi Real Estate

"My job is to find and attract mastery-based agents to the office, protect the culture, and make sure everyone is happy! "






