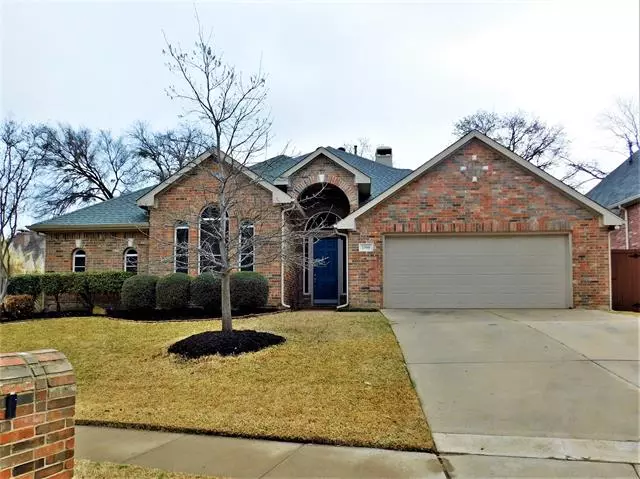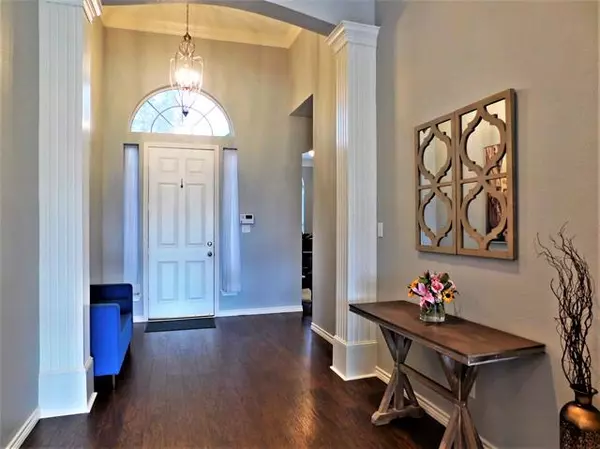$400,000
For more information regarding the value of a property, please contact us for a free consultation.
3 Beds
3 Baths
2,674 SqFt
SOLD DATE : 04/21/2021
Key Details
Property Type Single Family Home
Sub Type Single Family Residence
Listing Status Sold
Purchase Type For Sale
Square Footage 2,674 sqft
Price per Sqft $149
Subdivision Briar Glen
MLS Listing ID 14534905
Sold Date 04/21/21
Style Traditional
Bedrooms 3
Full Baths 2
Half Baths 1
HOA Fees $24
HOA Y/N Mandatory
Total Fin. Sqft 2674
Year Built 1998
Annual Tax Amount $7,362
Lot Size 0.309 Acres
Acres 0.309
Property Description
RARE SINGLE-STORY ON OVERSIZED LOT IN OAKMONT. This updated charmer sits on almost a third of an acre! You are greeted by a beautiful entry but the view to the backyard will take your breath away. This home offers the open concept for kitchen-living that everyone loves but still has true split bedrooms for privacy & nooks to make your own. Extra half bath for guests & inviting deck out back make it perfect for entertaining too! Laminate floors throughout (except secondary bdrms), kitchen updated with appliances, countertop & basin sink, 75gal hot water heater & beautiful built-ins on either side of a stunning stone fireplace are just some of its features. Social membership to Oakmont CC included in HOA dues.
Location
State TX
County Denton
Community Club House, Community Pool, Jogging Path/Bike Path, Park, Playground
Direction From I-35E, exit 461 Post Oak / Shady Shores. Go west on Post Oak Dr, left on Oakhollow Dr, property is on the left.
Rooms
Dining Room 2
Interior
Interior Features Cable TV Available, Decorative Lighting, Flat Screen Wiring
Heating Central, Natural Gas
Cooling Ceiling Fan(s), Central Air, Electric
Flooring Carpet, Ceramic Tile, Laminate
Fireplaces Number 1
Fireplaces Type Gas Logs, Stone
Appliance Dishwasher, Disposal, Electric Cooktop, Electric Oven, Microwave, Plumbed for Ice Maker, Vented Exhaust Fan, Gas Water Heater
Heat Source Central, Natural Gas
Laundry Electric Dryer Hookup, Washer Hookup
Exterior
Exterior Feature Covered Patio/Porch, Rain Gutters
Garage Spaces 2.0
Fence Wood
Community Features Club House, Community Pool, Jogging Path/Bike Path, Park, Playground
Utilities Available City Sewer, City Water, Curbs, Individual Gas Meter, Individual Water Meter, Sidewalk, Underground Utilities
Roof Type Composition
Garage Yes
Building
Lot Description Few Trees, Interior Lot, Landscaped, Lrg. Backyard Grass, Sprinkler System, Subdivision
Story One
Foundation Slab
Structure Type Brick
Schools
Elementary Schools Mildrdhawk
Middle Schools Crownover
High Schools Guyer
School District Denton Isd
Others
Ownership Etemadi Trust
Acceptable Financing Cash, Conventional, FHA, VA Loan
Listing Terms Cash, Conventional, FHA, VA Loan
Financing Conventional
Special Listing Condition Survey Available
Read Less Info
Want to know what your home might be worth? Contact us for a FREE valuation!

Our team is ready to help you sell your home for the highest possible price ASAP

©2024 North Texas Real Estate Information Systems.
Bought with Karen Johnson • RE/MAX DFW Associates

"My job is to find and attract mastery-based agents to the office, protect the culture, and make sure everyone is happy! "






