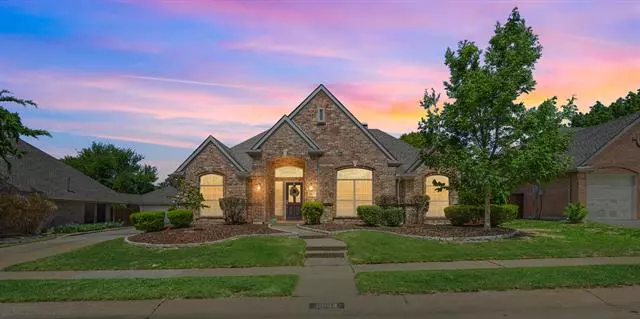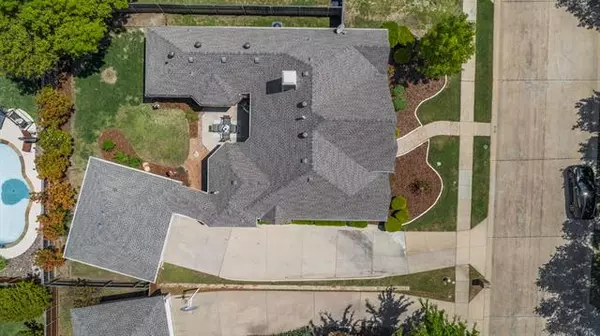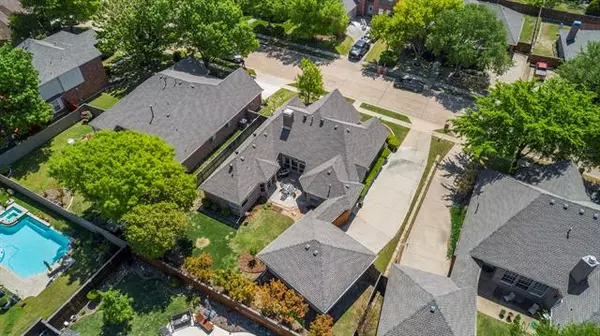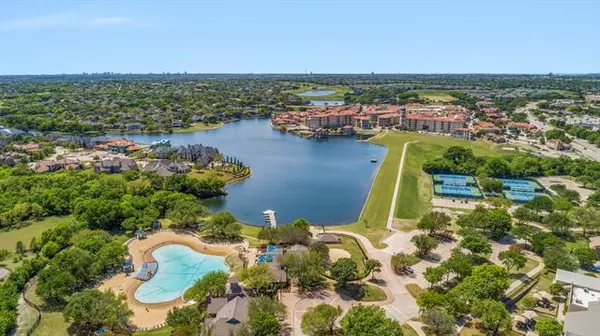$389,900
For more information regarding the value of a property, please contact us for a free consultation.
3 Beds
2 Baths
2,164 SqFt
SOLD DATE : 05/17/2021
Key Details
Property Type Single Family Home
Sub Type Single Family Residence
Listing Status Sold
Purchase Type For Sale
Square Footage 2,164 sqft
Price per Sqft $180
Subdivision Autumn Ridge
MLS Listing ID 14560903
Sold Date 05/17/21
Style Traditional
Bedrooms 3
Full Baths 2
HOA Fees $70/ann
HOA Y/N Mandatory
Total Fin. Sqft 2164
Year Built 1994
Annual Tax Amount $7,408
Lot Size 8,712 Sqft
Acres 0.2
Lot Dimensions 76x115
Property Description
*Multiple Offers Received. Deadline for Best and Final is Monday at 10am* Gorgeous one-story 3 bed, 2 bath home located in the highly coveted Stonebridge Ranch! Tastefully updated open floor plan with lots of natural light. Beautiful hardwood floors flow throughout every room of the home. The large kitchen features painted cabinets, stainless steel appliances, granite countertops and a gas cooktop. You will fall in love with the recently updated master retreat with granite countertops, frameless shower and free standing soaking tub. Spacious office could double as a 4th bedroom. Great location within walking distance to schools and close to shopping and fine dining at Adriatica Village.
Location
State TX
County Collin
Community Club House, Community Pool, Greenbelt, Jogging Path/Bike Path, Lake, Park, Playground, Tennis Court(S)
Direction From Virginia Prkwy, South on Ridge Rd, W on Autumn Point Dr, Right on Autumn Rd Dr, left on Pin Oak Dr, Home is on the right.
Rooms
Dining Room 2
Interior
Interior Features Cable TV Available, Decorative Lighting, Vaulted Ceiling(s)
Heating Central, Natural Gas
Cooling Ceiling Fan(s), Central Air, Electric
Flooring Ceramic Tile, Wood
Fireplaces Number 1
Fireplaces Type Gas Starter, Wood Burning
Appliance Dishwasher, Disposal, Electric Oven, Gas Cooktop, Microwave, Plumbed For Gas in Kitchen, Plumbed for Ice Maker, Gas Water Heater
Heat Source Central, Natural Gas
Laundry Electric Dryer Hookup, Full Size W/D Area, Washer Hookup
Exterior
Exterior Feature Covered Patio/Porch, Rain Gutters
Garage Spaces 2.0
Fence Wood
Community Features Club House, Community Pool, Greenbelt, Jogging Path/Bike Path, Lake, Park, Playground, Tennis Court(s)
Utilities Available City Sewer, City Water, Concrete, Curbs, Individual Gas Meter, Individual Water Meter, Sidewalk, Underground Utilities
Roof Type Composition
Garage Yes
Building
Lot Description Few Trees, Interior Lot, Landscaped, Lrg. Backyard Grass, Sprinkler System, Subdivision
Story One
Foundation Slab
Structure Type Brick
Schools
Elementary Schools Glenoaks
Middle Schools Dowell
High Schools Mckinney Boyd
School District Mckinney Isd
Others
Ownership William Perez
Acceptable Financing Cash, Conventional, FHA, VA Loan
Listing Terms Cash, Conventional, FHA, VA Loan
Financing Cash
Special Listing Condition Aerial Photo
Read Less Info
Want to know what your home might be worth? Contact us for a FREE valuation!

Our team is ready to help you sell your home for the highest possible price ASAP

©2024 North Texas Real Estate Information Systems.
Bought with Susan Gregson • Ebby Halliday, REALTORS-Frisco

"My job is to find and attract mastery-based agents to the office, protect the culture, and make sure everyone is happy! "






