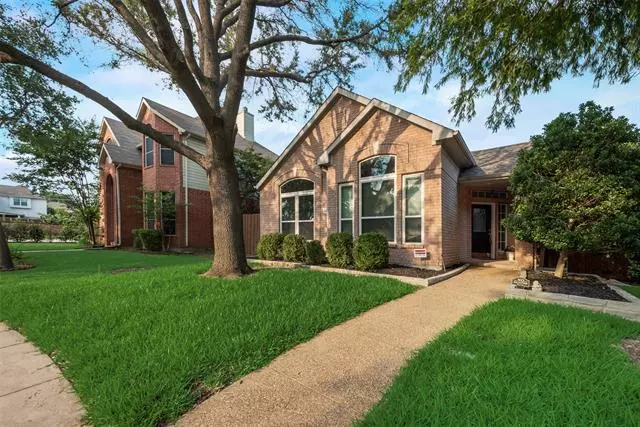$379,000
For more information regarding the value of a property, please contact us for a free consultation.
3 Beds
2 Baths
1,955 SqFt
SOLD DATE : 08/04/2021
Key Details
Property Type Single Family Home
Sub Type Single Family Residence
Listing Status Sold
Purchase Type For Sale
Square Footage 1,955 sqft
Price per Sqft $193
Subdivision Trails The
MLS Listing ID 14593180
Sold Date 08/04/21
Style Traditional
Bedrooms 3
Full Baths 2
HOA Fees $18/ann
HOA Y/N Mandatory
Total Fin. Sqft 1955
Year Built 1995
Annual Tax Amount $6,094
Lot Size 4,791 Sqft
Acres 0.11
Property Description
Welcome Home! This single-story home features modern trending colors with a great split floor plan. Walk into bright open living areas featuring wall-to-wall windows, a courtyard great for showcasing plants, or small box garden. Living area is open to a modern fireplace with designer tile, kitchen is modern and sleek with ss backsplash, black galaxy granite cntrtops, built-ins, island breakfast bar great for entertaining, modern light fixtures throughout the home. Floor plan offers split bedrooms with master tucked away near the back of the home. Master bedroom flows into the master bathroom which features double sinks, an oversized shower with shower seat, garden tub and walk in closet. Low maintenance yard.
Location
State TX
County Collin
Direction DNT, exit Legacy (heading east), past Coit rd., turn right on Barbican Dr., right on Highfield Trails, right on Green Ct., home will be on the right.
Rooms
Dining Room 2
Interior
Interior Features Cable TV Available, Decorative Lighting, Flat Screen Wiring, High Speed Internet Available, Sound System Wiring, Vaulted Ceiling(s)
Heating Central, Natural Gas
Cooling Ceiling Fan(s), Central Air, Electric
Flooring Carpet, Ceramic Tile
Fireplaces Number 1
Fireplaces Type Gas Logs, Gas Starter
Appliance Dishwasher, Disposal, Electric Range, Plumbed for Ice Maker, Vented Exhaust Fan, Gas Water Heater
Heat Source Central, Natural Gas
Laundry Electric Dryer Hookup, Full Size W/D Area, Washer Hookup
Exterior
Exterior Feature Rain Gutters, Other
Garage Spaces 2.0
Fence Wood
Utilities Available City Sewer, City Water, Curbs, Individual Gas Meter, Individual Water Meter, Sidewalk
Roof Type Composition
Garage Yes
Building
Lot Description Cul-De-Sac, Few Trees, Interior Lot, Landscaped, Sprinkler System, Subdivision
Story One
Foundation Slab
Structure Type Brick
Schools
Elementary Schools Carlisle
Middle Schools Schimelpfe
High Schools Plano Senior
School District Plano Isd
Others
Ownership See Agent
Financing Conventional
Read Less Info
Want to know what your home might be worth? Contact us for a FREE valuation!

Our team is ready to help you sell your home for the highest possible price ASAP

©2024 North Texas Real Estate Information Systems.
Bought with Michael Abrams • HomeSmart Stars

"My job is to find and attract mastery-based agents to the office, protect the culture, and make sure everyone is happy! "


