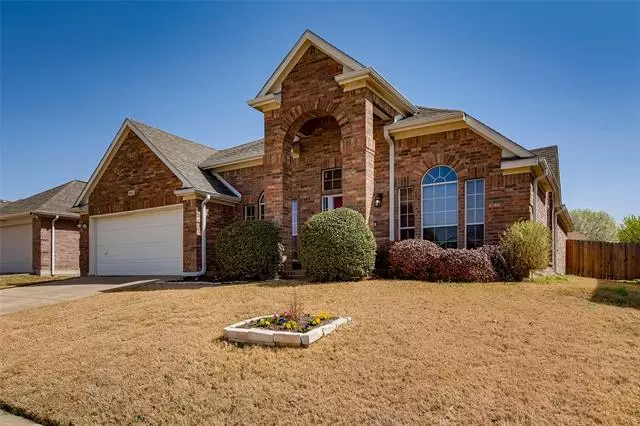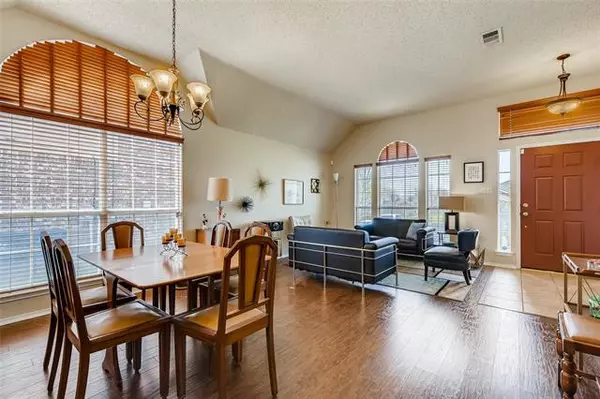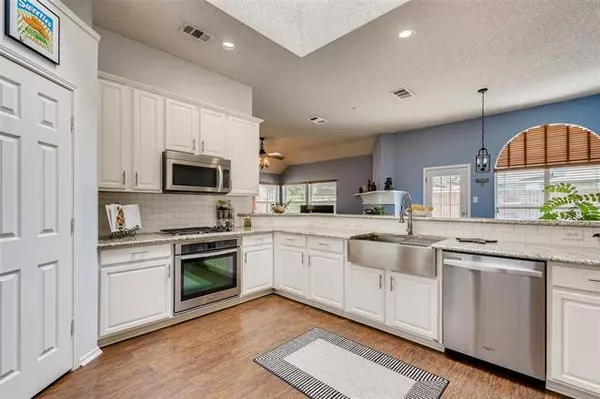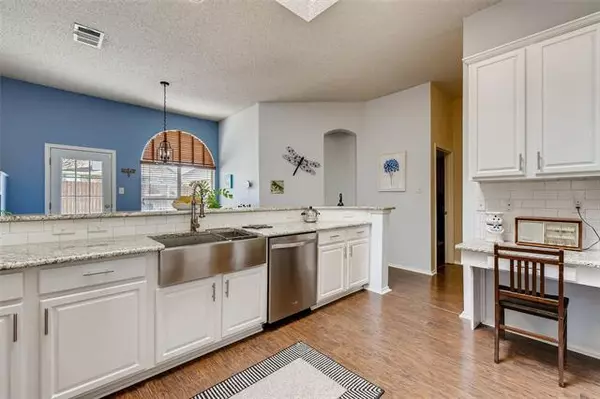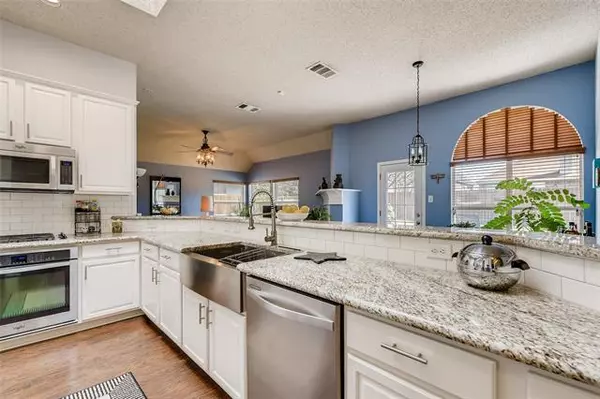$275,000
For more information regarding the value of a property, please contact us for a free consultation.
3 Beds
2 Baths
2,202 SqFt
SOLD DATE : 05/04/2021
Key Details
Property Type Single Family Home
Sub Type Single Family Residence
Listing Status Sold
Purchase Type For Sale
Square Footage 2,202 sqft
Price per Sqft $124
Subdivision Summer Creek Ranch Add
MLS Listing ID 14533850
Sold Date 05/04/21
Style Traditional
Bedrooms 3
Full Baths 2
HOA Fees $47/ann
HOA Y/N Mandatory
Total Fin. Sqft 2202
Year Built 2002
Annual Tax Amount $6,094
Lot Size 7,492 Sqft
Acres 0.172
Property Description
MULTIPLE OFFERS! SELLER ACCEPTED ONE AND WELCOMES BACKUP OFFERS! Come see this picture perfect home! Clean, open, light design! Popular & practical floor plan features three bedrooms, two living areas, a study, and spacious open kitchen with breakfast area! Primary bedroom is split from the others. Arched openings, hardwood floors, designer paint colors and higher ceilings create architectural interest! The kitchen is incredible! Creamy cabinets, upgraded granite, newer appliances, built in desk and sunny breakfast area make this a perfect gathering place for family and friends! Backyard has room for a pool! Please see documents section for offer guidelines.
Location
State TX
County Tarrant
Community Club House, Community Pool, Jogging Path/Bike Path, Playground
Direction From I-20 go south on Granbury Rd.to Summer Creek, Left on Risinger, Left on Viridian.
Rooms
Dining Room 2
Interior
Interior Features Cable TV Available, High Speed Internet Available, Sound System Wiring
Heating Central, Natural Gas
Cooling Ceiling Fan(s), Central Air, Electric
Flooring Carpet, Ceramic Tile, Laminate, Vinyl
Fireplaces Number 1
Fireplaces Type Gas Starter
Equipment Satellite Dish
Appliance Dishwasher, Disposal, Gas Cooktop, Gas Oven, Microwave, Vented Exhaust Fan, Gas Water Heater
Heat Source Central, Natural Gas
Laundry Electric Dryer Hookup, Full Size W/D Area
Exterior
Exterior Feature Rain Gutters
Garage Spaces 2.0
Fence Wood
Community Features Club House, Community Pool, Jogging Path/Bike Path, Playground
Utilities Available All Weather Road, City Sewer, City Water, Curbs, Individual Gas Meter, Individual Water Meter
Roof Type Composition
Garage Yes
Building
Lot Description Sprinkler System, Subdivision
Story One
Foundation Slab
Structure Type Brick
Schools
Elementary Schools Dallaspark
Middle Schools Crowley
High Schools Northcrowl
School District Crowley Isd
Others
Ownership Sessa
Acceptable Financing Cash, Conventional
Listing Terms Cash, Conventional
Financing Cash
Read Less Info
Want to know what your home might be worth? Contact us for a FREE valuation!

Our team is ready to help you sell your home for the highest possible price ASAP

©2024 North Texas Real Estate Information Systems.
Bought with Christa Holbert • League Real Estate

"My job is to find and attract mastery-based agents to the office, protect the culture, and make sure everyone is happy! "

