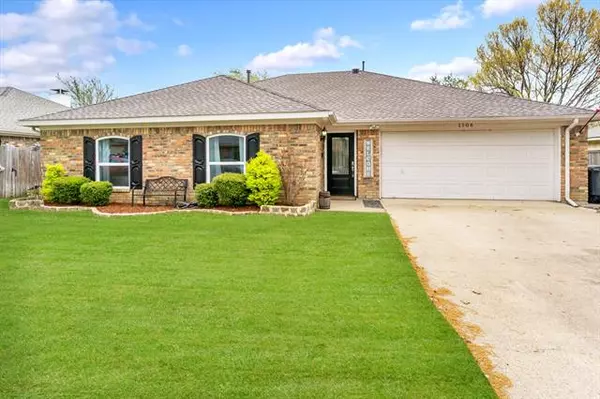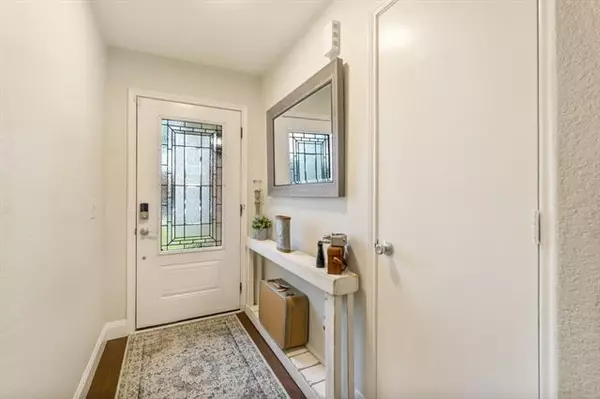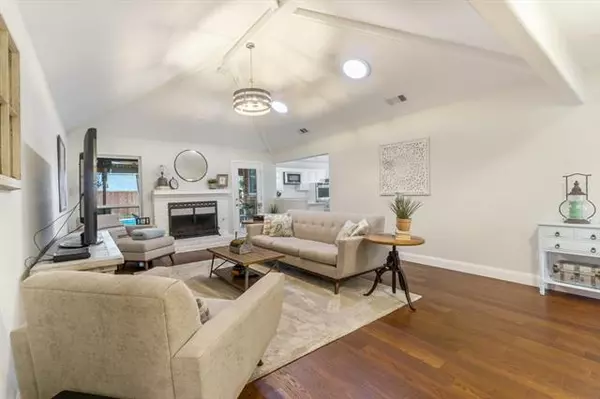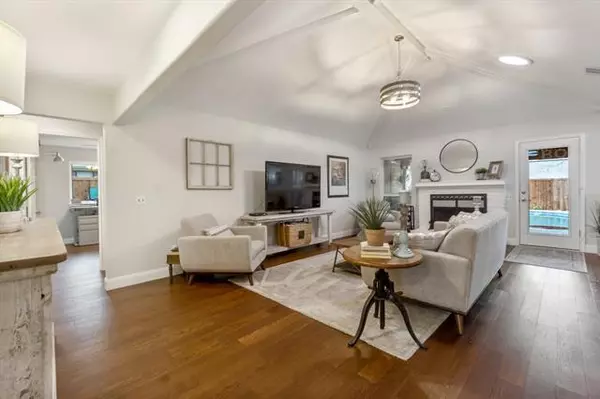$335,000
For more information regarding the value of a property, please contact us for a free consultation.
4 Beds
2 Baths
1,767 SqFt
SOLD DATE : 04/30/2021
Key Details
Property Type Single Family Home
Sub Type Single Family Residence
Listing Status Sold
Purchase Type For Sale
Square Footage 1,767 sqft
Price per Sqft $189
Subdivision High Meadows 2
MLS Listing ID 14544711
Sold Date 04/30/21
Style Traditional
Bedrooms 4
Full Baths 2
HOA Y/N None
Total Fin. Sqft 1767
Year Built 1984
Annual Tax Amount $6,383
Lot Size 8,276 Sqft
Acres 0.19
Property Description
Updated and absolutely amazing and that is an understatement. Over $100,000 worth of upgrades in past 4 years. Located on a cul-de-sac, this adorable home and yard with pool-spa combo complete with a southern living covered patio is a lifestyle. East facing backyard provides plenty of shade for those summer months or warm up with a fire in the cooler months. The interior design and layout is magazine worthy. Gather in the sunny and bright kitchen, gas stove, new ss appliances, quartz counters, and island. Spacious master and spa like master bath with huge soaking tub. Be prepared to fall in love. Upgrade docs on MLS.
Location
State TX
County Collin
Direction I75 to Exchange. Travel East to Roaring Springs. Turn Right, Left on High Meadow, Left on Candlewood, house on right SIY
Rooms
Dining Room 1
Interior
Interior Features Cable TV Available, Decorative Lighting, High Speed Internet Available
Heating Central, Electric
Cooling Ceiling Fan(s), Central Air, Electric
Flooring Wood
Fireplaces Number 1
Fireplaces Type Brick, Gas Logs, Gas Starter
Appliance Dishwasher, Disposal, Double Oven, Electric Cooktop, Electric Oven, Microwave, Plumbed For Gas in Kitchen, Plumbed for Ice Maker, Gas Water Heater
Heat Source Central, Electric
Exterior
Exterior Feature Covered Patio/Porch, Rain Gutters
Garage Spaces 2.0
Fence Wood
Pool Gunite, In Ground, Pool/Spa Combo
Utilities Available City Sewer, City Water, Curbs, Individual Gas Meter, Individual Water Meter, Underground Utilities
Roof Type Composition
Garage Yes
Private Pool 1
Building
Lot Description Cul-De-Sac, Interior Lot, Landscaped, Sprinkler System, Subdivision
Story One
Foundation Slab
Structure Type Brick,Fiber Cement
Schools
Elementary Schools Reed
Middle Schools Lowery
High Schools Allen
School District Allen Isd
Others
Ownership Stratton
Acceptable Financing Cash, Conventional, FHA, VA Loan
Listing Terms Cash, Conventional, FHA, VA Loan
Financing Conventional
Read Less Info
Want to know what your home might be worth? Contact us for a FREE valuation!

Our team is ready to help you sell your home for the highest possible price ASAP

©2024 North Texas Real Estate Information Systems.
Bought with Kris Goggans • Keller Williams Rockwall

"My job is to find and attract mastery-based agents to the office, protect the culture, and make sure everyone is happy! "






