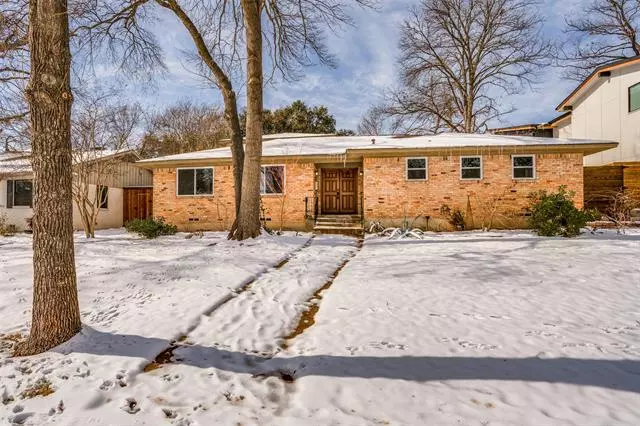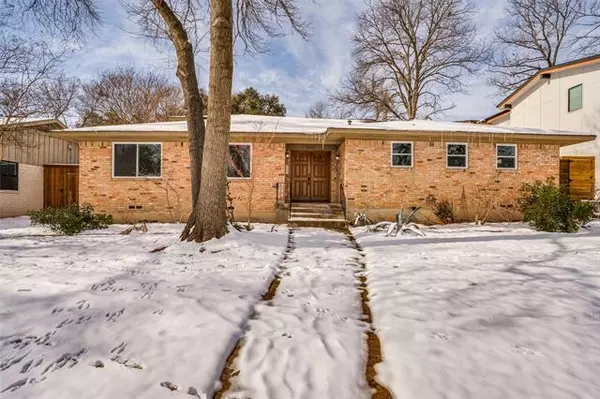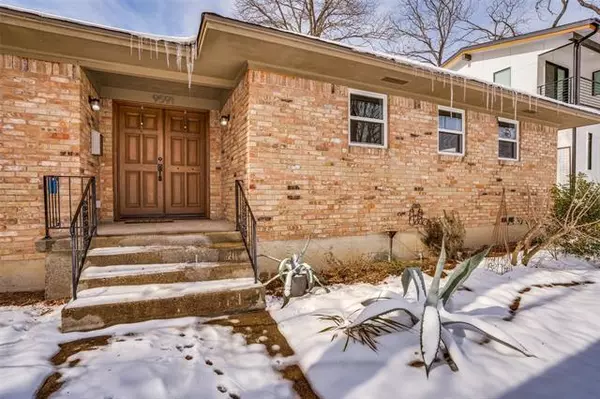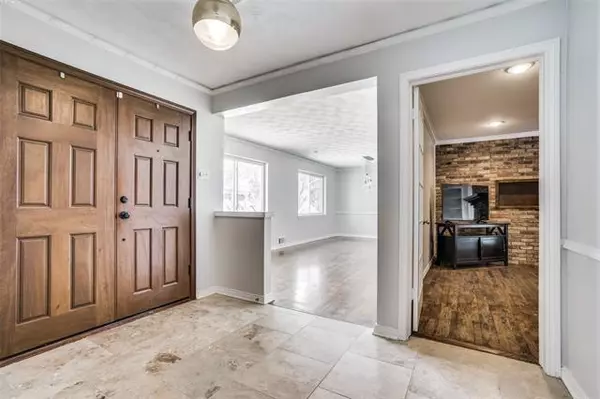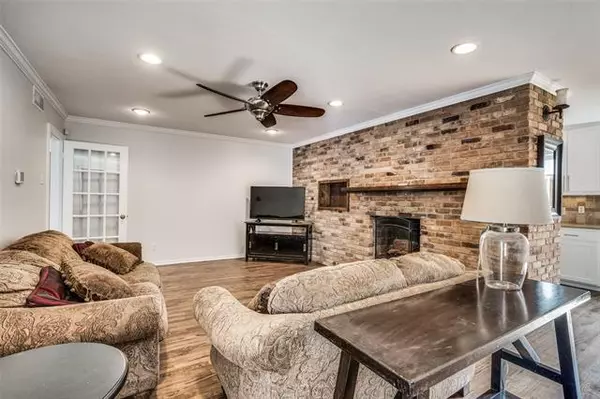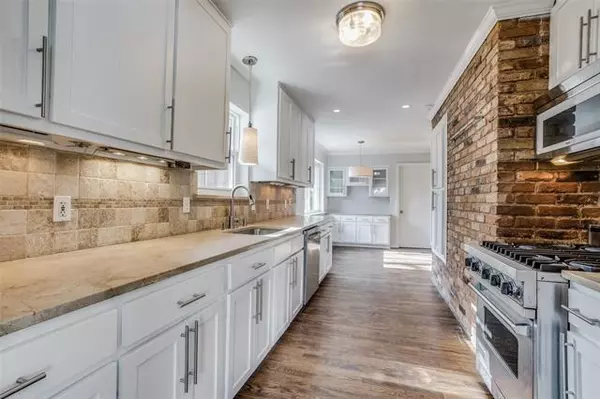$759,000
For more information regarding the value of a property, please contact us for a free consultation.
5 Beds
4 Baths
2,894 SqFt
SOLD DATE : 04/30/2021
Key Details
Property Type Single Family Home
Sub Type Single Family Residence
Listing Status Sold
Purchase Type For Sale
Square Footage 2,894 sqft
Price per Sqft $262
Subdivision Laurel Valley
MLS Listing ID 14519648
Sold Date 04/30/21
Style Traditional
Bedrooms 5
Full Baths 3
Half Baths 1
HOA Y/N None
Total Fin. Sqft 2894
Year Built 1963
Annual Tax Amount $15,710
Lot Size 9,365 Sqft
Acres 0.215
Property Description
Rare opportunity to own a beautiful, traditional home with 5 bedrooms, 3 full baths, 1 half bath, just around the corner from coveted White Rock Elementary! Super flexible floorplan with three living areas, gorgeous hardwood floors and newly painted throughout. The updated kitchen has new cabinets, marble counter tops and stainless steel appliances. Downstairs master has full bathroom with two sinks, separate shower and tub. Two other first floor bedrooms share Jack and Jill bath. Second floor addition boasts two bedrooms, full bath and large playroom. Large backyard has electric gate and tons of space for play or a future pool. All this on a beautiful tree lined street.
Location
State TX
County Dallas
Direction From Walnut Hill Turn South onto Fieldcrest. From Fieldcrest turn West onto Highedge. Home will be on your right.
Rooms
Dining Room 2
Interior
Interior Features Cable TV Available, Decorative Lighting, High Speed Internet Available
Heating Central, Natural Gas
Cooling Ceiling Fan(s), Central Air, Electric
Flooring Carpet, Ceramic Tile, Stone, Wood
Fireplaces Number 1
Fireplaces Type Brick
Appliance Dishwasher, Disposal, Gas Cooktop, Gas Oven, Microwave, Plumbed for Ice Maker, Vented Exhaust Fan, Gas Water Heater
Heat Source Central, Natural Gas
Laundry Full Size W/D Area
Exterior
Garage Spaces 2.0
Fence Gate, Wood
Utilities Available Alley, City Sewer, City Water, Curbs, Sidewalk
Roof Type Composition
Garage Yes
Building
Lot Description Few Trees, Interior Lot, Landscaped, Lrg. Backyard Grass
Story Two
Foundation Pillar/Post/Pier
Structure Type Brick
Schools
Elementary Schools White Rock
Middle Schools Lake Highlands
High Schools Lake Highlands
School District Richardson Isd
Others
Ownership Steven, Cameron/Rebecca
Acceptable Financing Cash, Conventional, FHA, VA Loan
Listing Terms Cash, Conventional, FHA, VA Loan
Financing Conventional
Read Less Info
Want to know what your home might be worth? Contact us for a FREE valuation!

Our team is ready to help you sell your home for the highest possible price ASAP

©2024 North Texas Real Estate Information Systems.
Bought with Erin Clark • eXp Realty LLC

"My job is to find and attract mastery-based agents to the office, protect the culture, and make sure everyone is happy! "

