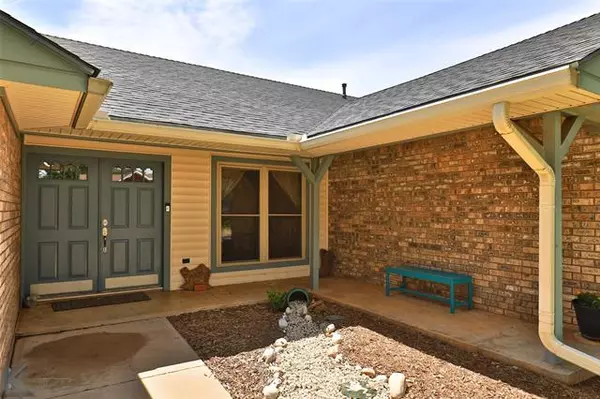$238,000
For more information regarding the value of a property, please contact us for a free consultation.
3 Beds
2 Baths
1,928 SqFt
SOLD DATE : 07/22/2021
Key Details
Property Type Single Family Home
Sub Type Single Family Residence
Listing Status Sold
Purchase Type For Sale
Square Footage 1,928 sqft
Price per Sqft $123
Subdivision Royal Crest
MLS Listing ID 14598951
Sold Date 07/22/21
Style Traditional
Bedrooms 3
Full Baths 2
HOA Y/N None
Total Fin. Sqft 1928
Year Built 1984
Annual Tax Amount $3,980
Lot Size 9,583 Sqft
Acres 0.22
Lot Dimensions 9620.00
Property Description
Beautiful home with open floor plan concept and lots of updates & savings for next homeowner-includes Trane HVAC, Master jetted tub with tile, step-in shower with glass doors, high efficiency toilets, stainless vent a hood over the island electric cook top & stained kitchen cabinets. Spacious Living room with fireplace & luxury vinyl flooring opens to kitchen and dining. Kitchen offers plenty of cabinets & storage, granite countertops,decorative tile backsplash, island with cook top & a built-in oven. Bonus room serving as music room would make a convenient home office. Property has established trees, front & back irrigation system, a nice yard with two covered patios perfect for entertaining family & friends.
Location
State TX
County Taylor
Direction West on Chimney Rock, turn N on Annette Lane, house on left
Rooms
Dining Room 1
Interior
Interior Features Cable TV Available, Decorative Lighting, High Speed Internet Available, Vaulted Ceiling(s)
Heating Central, Electric
Cooling Ceiling Fan(s), Central Air, Electric
Flooring Carpet, Ceramic Tile, Luxury Vinyl Plank
Fireplaces Number 1
Fireplaces Type Wood Burning
Appliance Dishwasher, Disposal, Electric Cooktop, Electric Oven, Plumbed for Ice Maker, Gas Water Heater
Heat Source Central, Electric
Exterior
Exterior Feature Covered Patio/Porch, Rain Gutters
Garage Spaces 2.0
Fence Wood
Utilities Available Asphalt, City Sewer, City Water, Curbs, Underground Utilities
Roof Type Composition
Garage Yes
Building
Lot Description Corner Lot, Few Trees, Interior Lot, Landscaped, Sprinkler System, Subdivision
Story One
Foundation Slab
Structure Type Brick
Schools
Elementary Schools Ward
Middle Schools Mann
High Schools Cooper
School District Abilene Isd
Others
Ownership Owner of record
Acceptable Financing Cash, Conventional, FHA, VA Loan
Listing Terms Cash, Conventional, FHA, VA Loan
Financing Conventional
Special Listing Condition Verify Tax Exemptions
Read Less Info
Want to know what your home might be worth? Contact us for a FREE valuation!

Our team is ready to help you sell your home for the highest possible price ASAP

©2024 North Texas Real Estate Information Systems.
Bought with Paula Jones • Remax Of Abilene

"My job is to find and attract mastery-based agents to the office, protect the culture, and make sure everyone is happy! "






