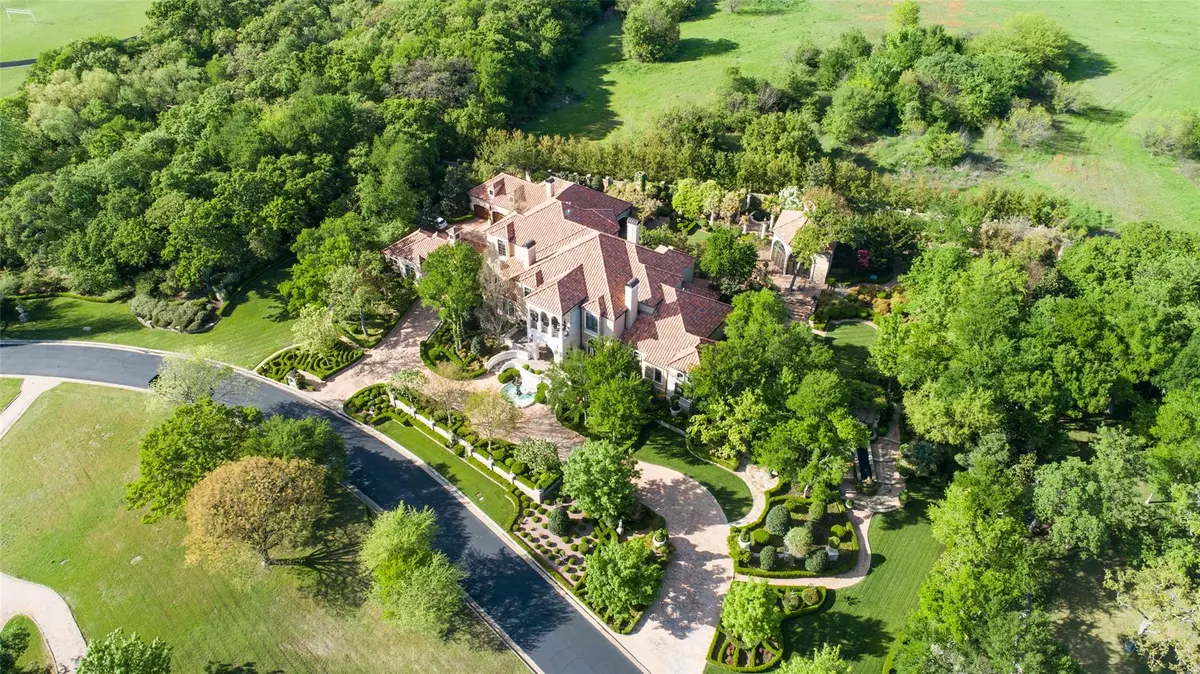$2,870,347
For more information regarding the value of a property, please contact us for a free consultation.
5 Beds
9 Baths
9,636 SqFt
SOLD DATE : 07/30/2021
Key Details
Property Type Single Family Home
Sub Type Single Family Residence
Listing Status Sold
Purchase Type For Sale
Square Footage 9,636 sqft
Price per Sqft $297
Subdivision Somerset Estates
MLS Listing ID 14577462
Sold Date 07/30/21
Style Mediterranean,Traditional
Bedrooms 5
Full Baths 6
Half Baths 3
HOA Fees $480/qua
HOA Y/N Mandatory
Total Fin. Sqft 9636
Year Built 2005
Annual Tax Amount $60,469
Lot Size 1.570 Acres
Acres 1.57
Property Description
Italian-inspired Architectural Masterpiece hosts picturesque views through expansive arched windows, one of a kind features, and every amenity one would desire. This 9,636 sqft home sits on 1.57 acres, surrounded by well manicured gardens with cascading wisteria, beautiful fountains+sculptures. Warm and welcome, with an expansive and versatile floor plan, every detail is of the finest quality. Neutral palette with subtle differences in shades and tone keep this home current, timeless, the perfect choice for the most discerning buyer. Each ensuite bedroom has ample storage and walk-in closets. Upstairs you will find a grand media room and game room perfect to entertain! Separate guest quarters. Luxury awaits!
Location
State TX
County Tarrant
Community Gated, Greenbelt, Jogging Path/Bike Path, Lake
Direction From I-30 Take Cooks Lane South, right onto Chartwell into Subdivision
Rooms
Dining Room 2
Interior
Interior Features Built-in Wine Cooler, Cable TV Available, Decorative Lighting, Elevator, High Speed Internet Available, Multiple Staircases, Vaulted Ceiling(s), Wet Bar
Heating Central, Natural Gas
Cooling Ceiling Fan(s), Central Air, Electric
Flooring Carpet, Ceramic Tile, Marble, Wood
Fireplaces Number 5
Fireplaces Type Gas Logs, Gas Starter, Master Bedroom, Wood Burning
Appliance Built-in Refrigerator, Commercial Grade Range, Dishwasher, Disposal, Double Oven, Electric Oven, Gas Cooktop, Ice Maker, Indoor Grill, Microwave, Plumbed for Ice Maker, Vented Exhaust Fan, Warming Drawer, Water Filter, Water Purifier, Water Softener
Heat Source Central, Natural Gas
Exterior
Exterior Feature Attached Grill, Covered Patio/Porch, Fire Pit, Garden(s), Rain Gutters, Mosquito Mist System, Outdoor Living Center
Garage Spaces 5.0
Fence Rock/Stone
Community Features Gated, Greenbelt, Jogging Path/Bike Path, Lake
Utilities Available City Sewer, City Water, Well
Roof Type Concrete,Slate,Tile
Garage Yes
Building
Lot Description Acreage, Interior Lot, Landscaped, Lrg. Backyard Grass, Many Trees, Sprinkler System, Subdivision
Story Two
Foundation Combination
Structure Type Rock/Stone,Stucco
Schools
Elementary Schools Elliott
Middle Schools Handley
High Schools Easternhil
School District Fort Worth Isd
Others
Ownership Of Record
Acceptable Financing Cash, Conventional, Other
Listing Terms Cash, Conventional, Other
Financing VA
Read Less Info
Want to know what your home might be worth? Contact us for a FREE valuation!

Our team is ready to help you sell your home for the highest possible price ASAP

©2024 North Texas Real Estate Information Systems.
Bought with Shelley Green • Keller Williams Realty

"My job is to find and attract mastery-based agents to the office, protect the culture, and make sure everyone is happy! "

