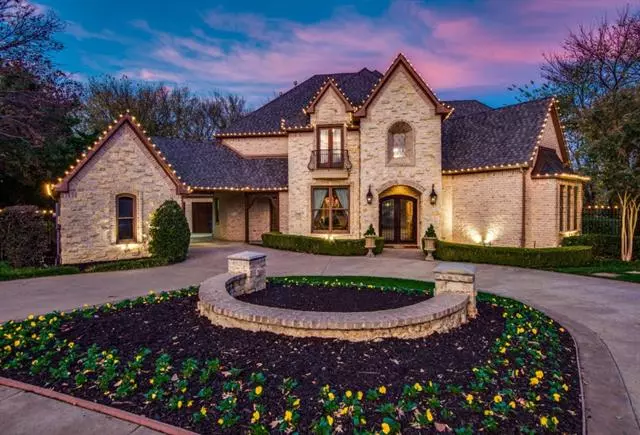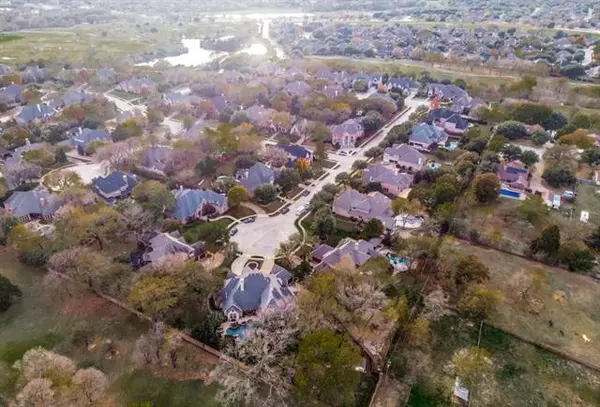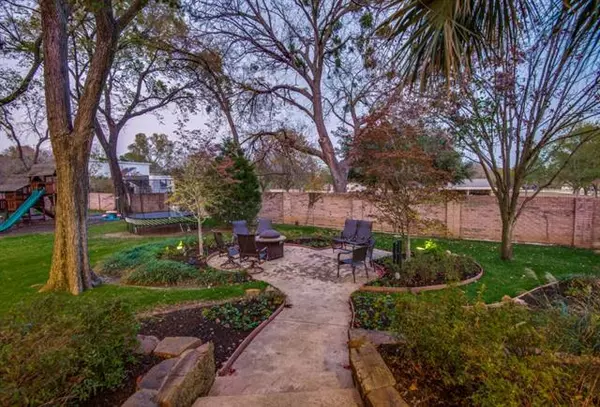$1,149,000
For more information regarding the value of a property, please contact us for a free consultation.
5 Beds
6 Baths
5,740 SqFt
SOLD DATE : 04/07/2021
Key Details
Property Type Single Family Home
Sub Type Single Family Residence
Listing Status Sold
Purchase Type For Sale
Square Footage 5,740 sqft
Price per Sqft $200
Subdivision The Reserve At Bridlewood
MLS Listing ID 14482559
Sold Date 04/07/21
Style Traditional
Bedrooms 5
Full Baths 4
Half Baths 2
HOA Y/N Mandatory
Total Fin. Sqft 5740
Year Built 2002
Annual Tax Amount $9,074
Lot Size 0.669 Acres
Acres 0.669
Property Description
Grandeur abounds in this well maintained estate home in the highly sought after gated community -The Reserve at Bridlewood. The oversized two-third acre cul de sac lot with tree lined canopy boasts a lagoon style pool with attached spa, outdoor kitchen and living area , complete with fireplace and TV. The backyard paradise is also a kids oasis complete with playscape, air conditioned playhouse, zip line, slack line & more. Inside the home you will find hand-scraped wood floors, soaring ceilings, plantation shutters & numerous built ins through out. The executive study is well appointed with handsome wood finish out & built ins including lighted glass shelving.
Location
State TX
County Denton
Community Club House, Community Pool, Gated, Tennis Court(S)
Direction Enter the reserve subdivision at Country Club DR where it intersects Bridlewood BLVD
Rooms
Dining Room 2
Interior
Interior Features Cable TV Available, Central Vacuum, High Speed Internet Available, Multiple Staircases, Sound System Wiring, Vaulted Ceiling(s)
Heating Central, Natural Gas
Cooling Ceiling Fan(s), Central Air, Electric
Flooring Carpet, Ceramic Tile, Wood
Fireplaces Number 2
Fireplaces Type Gas Logs, Gas Starter, Master Bedroom, See Through Fireplace
Appliance Built-in Refrigerator, Commercial Grade Range, Commercial Grade Vent, Dishwasher, Disposal, Gas Cooktop, Microwave, Trash Compactor, Warming Drawer, Gas Water Heater
Heat Source Central, Natural Gas
Exterior
Exterior Feature Attached Grill, Balcony, Covered Patio/Porch, Fire Pit, Garden(s), Rain Gutters, Lighting, Outdoor Living Center
Garage Spaces 3.0
Carport Spaces 1
Pool Heated, Infinity, Salt Water, Separate Spa/Hot Tub, Pool Sweep, Water Feature
Community Features Club House, Community Pool, Gated, Tennis Court(s)
Utilities Available City Sewer, City Water, Concrete, Curbs, Individual Gas Meter, Individual Water Meter, Sidewalk, Underground Utilities
Roof Type Composition
Garage Yes
Private Pool 1
Building
Lot Description Landscaped, Lrg. Backyard Grass, Sprinkler System
Story Two
Foundation Slab
Structure Type Frame
Schools
Elementary Schools Bridlewood
Middle Schools Clayton Downing
High Schools Marcus
School District Lewisville Isd
Others
Ownership Angela Straface
Acceptable Financing Cash, Conventional
Listing Terms Cash, Conventional
Financing Conventional
Read Less Info
Want to know what your home might be worth? Contact us for a FREE valuation!

Our team is ready to help you sell your home for the highest possible price ASAP

©2024 North Texas Real Estate Information Systems.
Bought with Ashley Gentry • RedBranch Realty

"My job is to find and attract mastery-based agents to the office, protect the culture, and make sure everyone is happy! "






