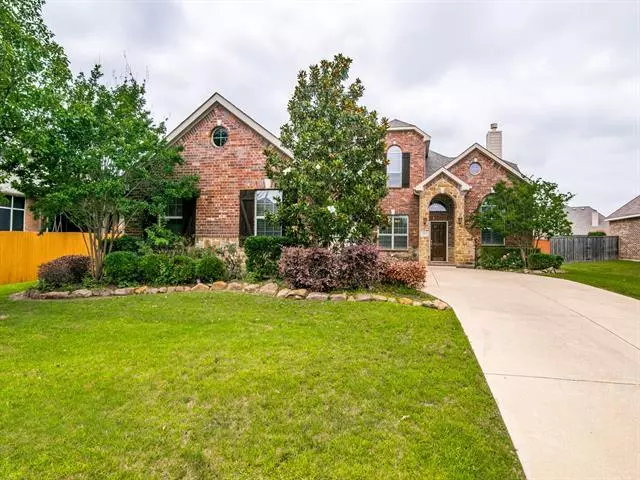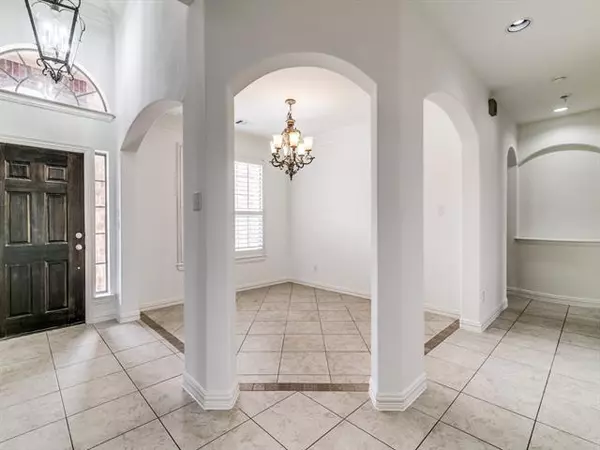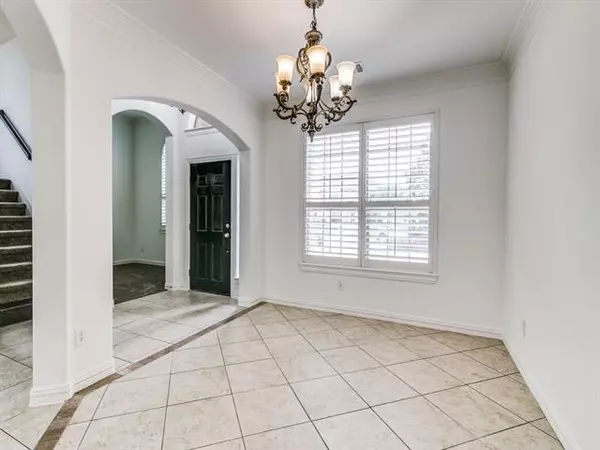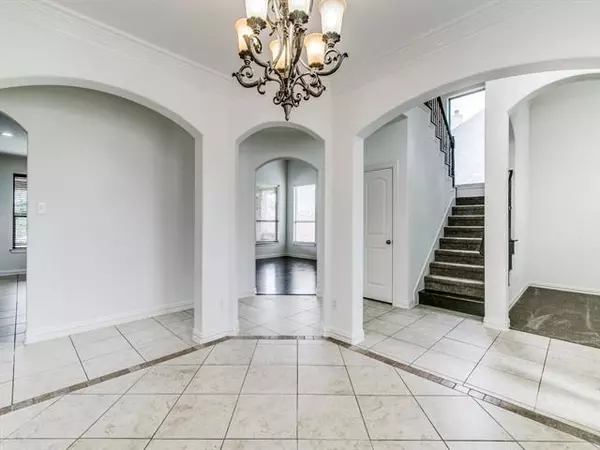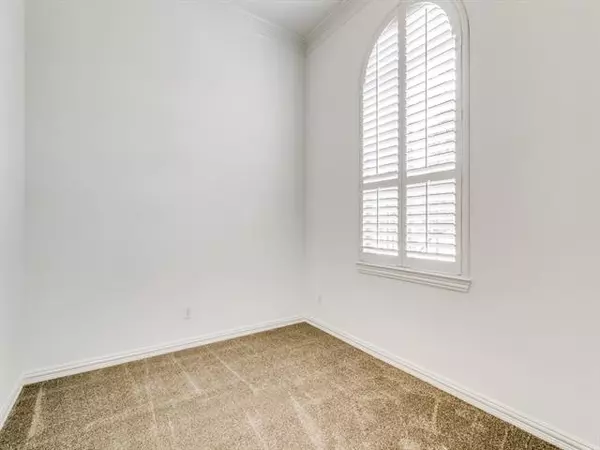$500,000
For more information regarding the value of a property, please contact us for a free consultation.
4 Beds
4 Baths
3,284 SqFt
SOLD DATE : 07/20/2021
Key Details
Property Type Single Family Home
Sub Type Single Family Residence
Listing Status Sold
Purchase Type For Sale
Square Footage 3,284 sqft
Price per Sqft $152
Subdivision Woodbridge Ph 7A
MLS Listing ID 14597366
Sold Date 07/20/21
Style Traditional
Bedrooms 4
Full Baths 3
Half Baths 1
HOA Fees $41/ann
HOA Y/N Mandatory
Total Fin. Sqft 3284
Year Built 2004
Annual Tax Amount $10,799
Lot Size 0.269 Acres
Acres 0.269
Property Description
This property is to die for! Completely ready for new owners with brand new carpet and fresh paint inside and out! You will create a lifetime of memories in this stunning swimming pool that features waterfalls, tanning ledge, fountains and attached spa plus expansive covered patio with outdoor kitchen and a generous sized backyard. Awesome family room with fireplace open to this gorgeous kitchen that includes granite countertops, island, built-in desk and gas cook-top. Master suite with separate vanities, his and her master closets, separate shower and tub. Spacious upstairs has 3 bedrooms, 2 full baths, game room and media room that could also be a 5th bedroom. 3 Car Garage! Plantation Shutters!
Location
State TX
County Dallas
Direction From President Bush and HWY 78 go North on HWY 78, Right on Hooper, Right on Bailey, Left on Creek Crossing, Right on Bradford Estates
Rooms
Dining Room 2
Interior
Interior Features Cable TV Available, Flat Screen Wiring, High Speed Internet Available
Heating Central, Natural Gas
Cooling Ceiling Fan(s), Central Air, Electric
Flooring Carpet, Ceramic Tile, Wood
Fireplaces Number 1
Fireplaces Type Gas Logs, Gas Starter
Appliance Dishwasher, Disposal, Electric Oven, Gas Cooktop, Microwave, Plumbed For Gas in Kitchen, Plumbed for Ice Maker, Vented Exhaust Fan, Gas Water Heater
Heat Source Central, Natural Gas
Laundry Electric Dryer Hookup, Full Size W/D Area, Washer Hookup
Exterior
Exterior Feature Attached Grill, Covered Patio/Porch, Rain Gutters, Outdoor Living Center
Garage Spaces 3.0
Fence Wood
Pool Gunite, Heated, In Ground, Pool/Spa Combo, Pool Sweep
Utilities Available City Sewer, City Water, Curbs, Individual Gas Meter, Individual Water Meter, Sidewalk, Underground Utilities
Roof Type Composition
Garage Yes
Private Pool 1
Building
Lot Description Few Trees, Interior Lot, Sprinkler System, Subdivision
Story Two
Foundation Slab
Structure Type Brick,Rock/Stone
Schools
Elementary Schools Choice Of School
Middle Schools Choice Of School
High Schools Choice Of School
School District Garland Isd
Others
Ownership Price
Acceptable Financing Cash, Conventional
Listing Terms Cash, Conventional
Financing Conventional
Read Less Info
Want to know what your home might be worth? Contact us for a FREE valuation!

Our team is ready to help you sell your home for the highest possible price ASAP

©2024 North Texas Real Estate Information Systems.
Bought with Susan Ferguson • Ebby Halliday, REALTORS-Frisco

"My job is to find and attract mastery-based agents to the office, protect the culture, and make sure everyone is happy! "

