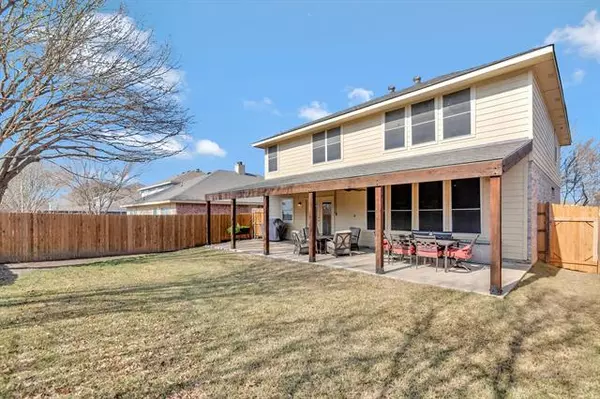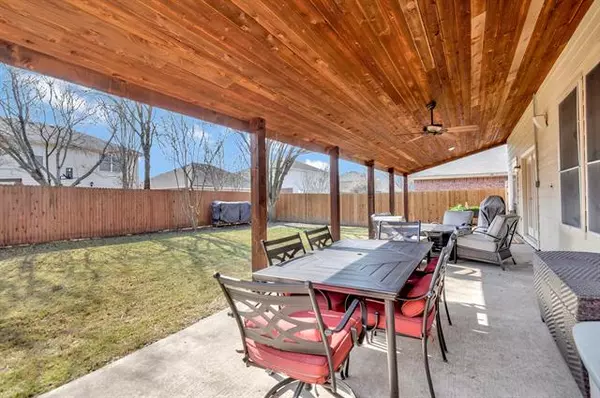$297,500
For more information regarding the value of a property, please contact us for a free consultation.
4 Beds
3 Baths
2,856 SqFt
SOLD DATE : 04/02/2021
Key Details
Property Type Single Family Home
Sub Type Single Family Residence
Listing Status Sold
Purchase Type For Sale
Square Footage 2,856 sqft
Price per Sqft $104
Subdivision Lost Spurs Add
MLS Listing ID 14507050
Sold Date 04/02/21
Style Traditional
Bedrooms 4
Full Baths 2
Half Baths 1
HOA Y/N None
Total Fin. Sqft 2856
Year Built 2001
Annual Tax Amount $7,006
Lot Size 5,488 Sqft
Acres 0.126
Lot Dimensions 50' x 110'
Property Description
You'll love this immaculately maintained home! This 4 bed, 2.1 bath home is a beauty with a BRAND NEW roof, new paint downstairs and like new carpet. Updated kitchen has raised panel cabinets, appliances incl a double oven, Bosch dishwasher, granite countertops, laminate flooring plus a walk in pantry and a desk. Spacious family room is open to kitchen and has plantation shutters, wood burning fireplace, dry bar with a wine fridge that stays with the house. Upstairs has very large gameroom and all 4 bedrooms. Three bedrooms have large walk in closets. Enjoy the beautiful backyard with 10X40 covered patio with stained wood ceiling, new fence on one side, all sides freshly stained. There's room for a pool.
Location
State TX
County Tarrant
Direction From I35 W exit Hwy 170 go east to Alta Vista. North (left), on Alta Vista, turn right on Lost Spurs Rd, go .2 mile turn right on Cattlebaron Dr, house is on right side.
Rooms
Dining Room 2
Interior
Interior Features Built-in Wine Cooler, Cable TV Available, Decorative Lighting, Dry Bar, Flat Screen Wiring, High Speed Internet Available, Sound System Wiring
Heating Central, Electric
Cooling Ceiling Fan(s), Central Air, Electric
Flooring Carpet, Ceramic Tile, Laminate
Fireplaces Number 1
Fireplaces Type Insert, Wood Burning
Appliance Dishwasher, Disposal, Electric Oven, Electric Range, Microwave, Plumbed for Ice Maker, Electric Water Heater
Heat Source Central, Electric
Laundry Electric Dryer Hookup, Full Size W/D Area, Washer Hookup
Exterior
Exterior Feature Covered Patio/Porch, Rain Gutters
Garage Spaces 2.0
Carport Spaces 2
Fence Wood
Utilities Available Concrete
Roof Type Composition
Parking Type 2-Car Single Doors, Garage Door Opener, Garage
Garage Yes
Building
Lot Description Few Trees, Interior Lot, Lrg. Backyard Grass, Sprinkler System
Story Two
Foundation Slab
Structure Type Brick,Fiber Cement,Wood
Schools
Elementary Schools Hughes
Middle Schools John M Tidwell
High Schools Byron Nelson
School District Northwest Isd
Others
Ownership Grice
Acceptable Financing Cash, Conventional, FHA, VA Loan
Listing Terms Cash, Conventional, FHA, VA Loan
Financing FHA
Special Listing Condition Deed Restrictions, Survey Available
Read Less Info
Want to know what your home might be worth? Contact us for a FREE valuation!

Our team is ready to help you sell your home for the highest possible price ASAP

©2024 North Texas Real Estate Information Systems.
Bought with Adam Ricci • Offerpad Brokerage, LLC

"My job is to find and attract mastery-based agents to the office, protect the culture, and make sure everyone is happy! "






