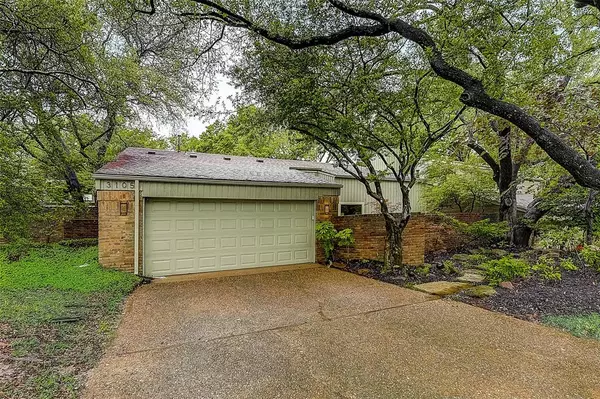$350,000
For more information regarding the value of a property, please contact us for a free consultation.
3 Beds
2 Baths
2,188 SqFt
SOLD DATE : 06/25/2021
Key Details
Property Type Single Family Home
Sub Type Single Family Residence
Listing Status Sold
Purchase Type For Sale
Square Footage 2,188 sqft
Price per Sqft $159
Subdivision Springpark Central 01 2Nd Rep
MLS Listing ID 14561225
Sold Date 06/25/21
Style Traditional
Bedrooms 3
Full Baths 2
HOA Fees $41
HOA Y/N Mandatory
Total Fin. Sqft 2188
Year Built 1976
Annual Tax Amount $7,842
Lot Size 4,051 Sqft
Acres 0.093
Property Description
This incredibly gorgeous 3 bedroom home has been exceptionally updated with modern touches that embodies the original architectural design! Spacious living area features tall ceilings, a cozy brick FP, plus an abundance of natural light & fabulous view of the courtyard! Chef's kitchen has a high-end modern feel with dark flat front cabinets, light quartz countertops, soft close drawers, gas burner cooktop, vent hood, upgraded fixtures, and expansive views through the wall of glass that leads out to the fabulous outdoor space with built-in grill! 1st floor primary suite has spa-like bath retreat & private access to another patio-deck area! Main floor office! Multiple Offers Highest and Best deadline Monday 11am
Location
State TX
County Dallas
Community Jogging Path/Bike Path
Direction via W Campbell Rd head west toward Royal Coach Way. Turn right on Jupiter Rd. Turn right onto Springpark Way. Turn right on Jonandrea Ln. Turn left Debra Ct. Home is on the left
Rooms
Dining Room 1
Interior
Interior Features Cable TV Available, Decorative Lighting, High Speed Internet Available, Vaulted Ceiling(s)
Heating Central, Natural Gas
Cooling Ceiling Fan(s), Central Air, Electric
Flooring Carpet, Ceramic Tile, Vinyl, Wood
Fireplaces Number 1
Fireplaces Type Gas Logs, Gas Starter
Appliance Convection Oven, Dishwasher, Disposal, Electric Oven, Gas Cooktop, Microwave, Plumbed For Gas in Kitchen, Plumbed for Ice Maker, Vented Exhaust Fan
Heat Source Central, Natural Gas
Laundry Electric Dryer Hookup, Washer Hookup
Exterior
Exterior Feature Attached Grill, Covered Patio/Porch
Garage Spaces 2.0
Fence Wood
Community Features Jogging Path/Bike Path
Utilities Available City Sewer, City Water, Concrete, Curbs
Roof Type Composition
Total Parking Spaces 2
Garage Yes
Building
Lot Description Few Trees, Interior Lot, Landscaped, No Backyard Grass, Subdivision
Story Two
Foundation Slab
Level or Stories Two
Structure Type Brick,Wood
Schools
Elementary Schools Big Springs
Middle Schools Apollo
High Schools Berkner
School District Richardson Isd
Others
Restrictions Deed
Ownership RedfinNow Borrower LLC
Acceptable Financing Cash, Conventional
Listing Terms Cash, Conventional
Financing Conventional
Read Less Info
Want to know what your home might be worth? Contact us for a FREE valuation!

Our team is ready to help you sell your home for the highest possible price ASAP

©2024 North Texas Real Estate Information Systems.
Bought with Nina Bhanot • Compass RE Texas, LLC

"My job is to find and attract mastery-based agents to the office, protect the culture, and make sure everyone is happy! "






