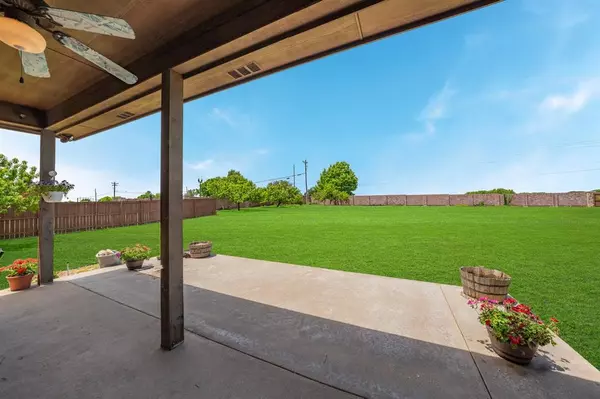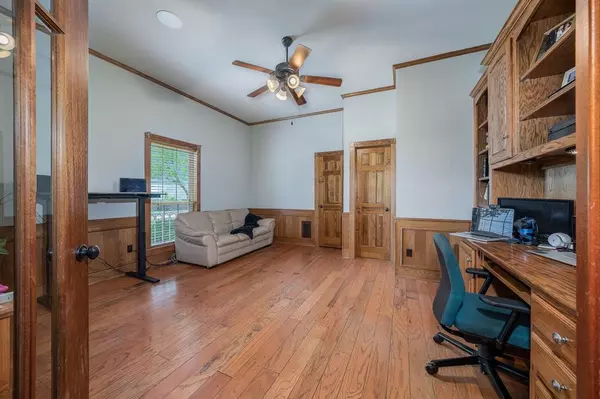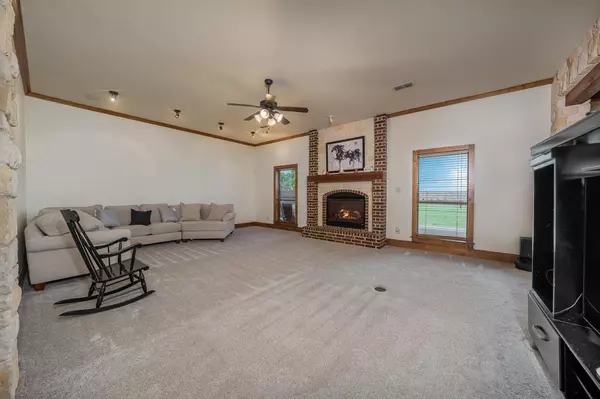$565,000
For more information regarding the value of a property, please contact us for a free consultation.
4 Beds
4 Baths
4,073 SqFt
SOLD DATE : 06/17/2021
Key Details
Property Type Single Family Home
Sub Type Single Family Residence
Listing Status Sold
Purchase Type For Sale
Square Footage 4,073 sqft
Price per Sqft $138
Subdivision Glen Highlands
MLS Listing ID 14578367
Sold Date 06/17/21
Bedrooms 4
Full Baths 3
Half Baths 1
HOA Fees $45/ann
HOA Y/N Mandatory
Total Fin. Sqft 4073
Year Built 2006
Lot Size 0.730 Acres
Acres 0.73
Property Description
This is the NO HASSLE CUSTOM CASTLE! Walk into an extra large office to your left with french doors and built ins. The large dining room with stone surround and a beam are off the kitchen placed perfectly. This room also doubles as a 2nd office if both work from home. You'll enjoy your custom kitchen with a commercial grade range and gas cooktop. All high-end upgraded appliances. Your master bedroom has a fireplace that will be handy during a winter storm! I can't leave out the media with fiber optic star lit ceilings with a bathroom and game room or bedroom behind it! Bluetooth speaker built ins in ceiling for entertaining downstairs. Backyard ready for your new pool, grill, and TX sunsets! MISD County Taxes!
Location
State TX
County Ellis
Direction Off of 663 Turn in to Glen Highlands front entry gates.
Rooms
Dining Room 2
Interior
Interior Features Cable TV Available, Decorative Lighting, Dry Bar, High Speed Internet Available, Vaulted Ceiling(s), Wet Bar
Heating Central, Electric, Propane, Zoned
Cooling Central Air, Electric, Zoned
Flooring Carpet, Ceramic Tile, Wood
Fireplaces Number 2
Fireplaces Type Gas Logs, Gas Starter, Master Bedroom
Appliance Commercial Grade Range, Dishwasher, Disposal, Double Oven, Gas Cooktop, Microwave, Plumbed for Ice Maker, Trash Compactor
Heat Source Central, Electric, Propane, Zoned
Exterior
Garage Spaces 3.0
Utilities Available Aerobic Septic, Concrete, Co-op Water, Curbs, Outside City Limits
Roof Type Composition
Total Parking Spaces 3
Garage Yes
Building
Lot Description Corner Lot, Sprinkler System, Subdivision
Story Two
Foundation Slab
Level or Stories Two
Structure Type Brick,Rock/Stone
Schools
Elementary Schools Dolores Mcclatchey
Middle Schools Walnut Grove
High Schools Heritage
School District Midlothian Isd
Others
Ownership See Tax
Acceptable Financing Cash, Conventional, FHA, VA Loan
Listing Terms Cash, Conventional, FHA, VA Loan
Financing Conventional
Read Less Info
Want to know what your home might be worth? Contact us for a FREE valuation!

Our team is ready to help you sell your home for the highest possible price ASAP

©2024 North Texas Real Estate Information Systems.
Bought with Julia Kappel • Opendoor Brokerage, LLC

"My job is to find and attract mastery-based agents to the office, protect the culture, and make sure everyone is happy! "






