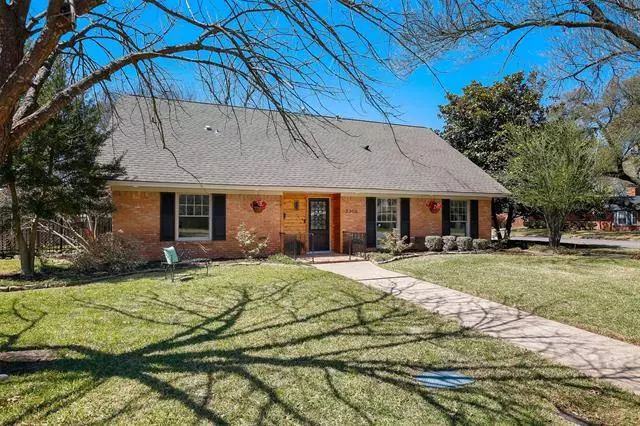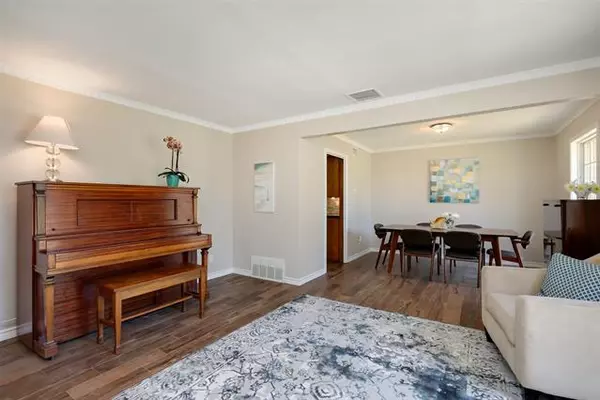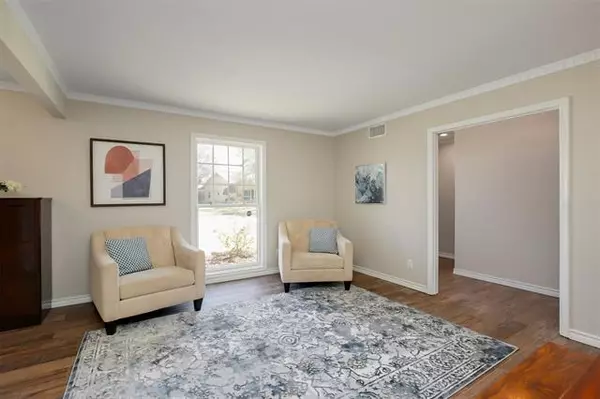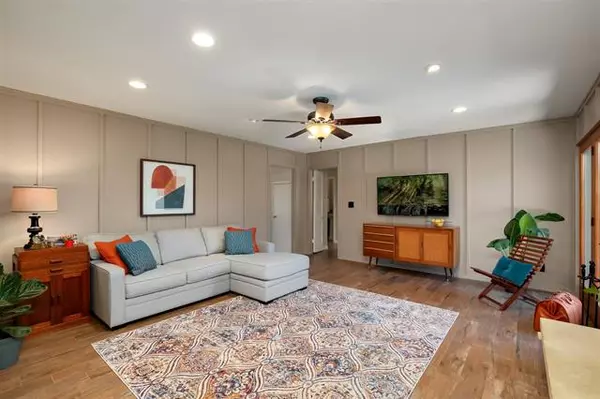$498,000
For more information regarding the value of a property, please contact us for a free consultation.
4 Beds
3 Baths
2,189 SqFt
SOLD DATE : 05/04/2021
Key Details
Property Type Single Family Home
Sub Type Single Family Residence
Listing Status Sold
Purchase Type For Sale
Square Footage 2,189 sqft
Price per Sqft $227
Subdivision Sparkman Club Estates
MLS Listing ID 14526117
Sold Date 05/04/21
Style Ranch
Bedrooms 4
Full Baths 2
Half Baths 1
HOA Y/N None
Total Fin. Sqft 2189
Year Built 1961
Annual Tax Amount $10,598
Lot Size 0.302 Acres
Acres 0.302
Property Description
Gracious home on corner lot in coveted Sparkman Club Estates! Charming details w custom updates including new flooring and fresh accents. Lovely formals w crown molding. Spacious den w fireplace, recessed lighting and French doors leading to expansive, pool-sized backyard w patio, mature trees, garden shed and workshop. Spacious kitchen w ss appl, 6-burner gas cooktop, granite c'tops and new farmhouse sink. Primary suite down w spa-like bath, soaking tub, multi-head shower, vanity w dbl sinks. Second bdrm down ideal for home office. Two large bdrms up w full bath, built-in desk and plenty of attic space. Buyers may join Sparkman Club w swim, tennis, and year-round activities. Clubhouse at 3366 Duchess Trl.
Location
State TX
County Dallas
Community Club House, Community Pool
Direction The home is on the Southwest Corner of Merrell Road and Camelot Drive. The home is between Webb Chapel Roadand Marsh Lane.
Rooms
Dining Room 2
Interior
Interior Features Cable TV Available, Central Vacuum, Decorative Lighting, Flat Screen Wiring, High Speed Internet Available, Smart Home System
Heating Central, Natural Gas
Cooling Ceiling Fan(s), Central Air, Electric
Flooring Carpet, Ceramic Tile
Fireplaces Number 1
Fireplaces Type Stone, Wood Burning
Appliance Dishwasher, Disposal, Electric Oven, Gas Cooktop, Plumbed For Gas in Kitchen, Plumbed for Ice Maker, Vented Exhaust Fan, Tankless Water Heater, Gas Water Heater
Heat Source Central, Natural Gas
Laundry Washer Hookup
Exterior
Exterior Feature Lighting, Storage
Garage Spaces 2.0
Fence Wood
Community Features Club House, Community Pool
Utilities Available Individual Gas Meter, Individual Water Meter, Sidewalk
Roof Type Composition
Garage Yes
Building
Lot Description Corner Lot, Landscaped, Lrg. Backyard Grass, Many Trees, Sprinkler System, Subdivision
Story Two
Foundation Slab
Structure Type Frame
Schools
Elementary Schools Degolyer
Middle Schools Marsh
High Schools White
School District Dallas Isd
Others
Restrictions None
Ownership On File
Acceptable Financing Cash, Conventional
Listing Terms Cash, Conventional
Financing Conventional
Read Less Info
Want to know what your home might be worth? Contact us for a FREE valuation!

Our team is ready to help you sell your home for the highest possible price ASAP

©2024 North Texas Real Estate Information Systems.
Bought with Kelly Starnes Nyfeler • Coldwell Banker Realty

"My job is to find and attract mastery-based agents to the office, protect the culture, and make sure everyone is happy! "






