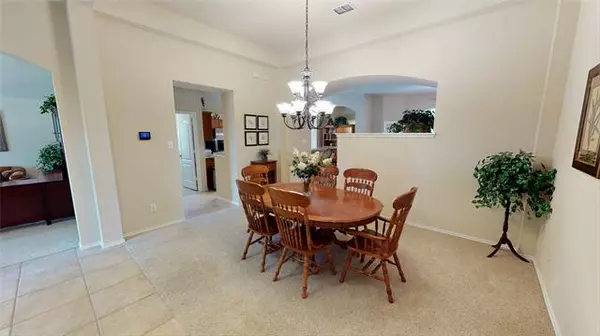$379,000
For more information regarding the value of a property, please contact us for a free consultation.
4 Beds
2 Baths
2,537 SqFt
SOLD DATE : 06/02/2021
Key Details
Property Type Single Family Home
Sub Type Single Family Residence
Listing Status Sold
Purchase Type For Sale
Square Footage 2,537 sqft
Price per Sqft $149
Subdivision Lost Creek Ranch Ph 2B
MLS Listing ID 14565514
Sold Date 06/02/21
Style Traditional
Bedrooms 4
Full Baths 2
HOA Fees $20
HOA Y/N Mandatory
Total Fin. Sqft 2537
Year Built 2004
Annual Tax Amount $7,112
Lot Size 8,712 Sqft
Acres 0.2
Property Description
Immaculate corner lot home in the very desirable Lost Creek Ranch addition of Allen! This 4 bed, 2 bath home comes with formal dining room, 2 living areas, 8 ft privacy fence, and faces a private park! Spotless Kitchen with granite counters w~double bullnose edge, stainless appliances, island, and plenty of cabinet space. Spacious, private master with large walk-in closet, separate vanities, separate shower, and garden tub. Minutes from Eagle Stadium & Allen Premium Outlet, Village at Allen & Fairview Town Center for tons of shopping & dining options. Lost Creek Ranch features a private community pool, jogging trl, four parks with playgrounds, & ponds with fountains all within walking distance.
Location
State TX
County Collin
Community Community Pool, Park
Direction Head north on US-75 N; exit 36 toward Exchange Pkwy; right onto the Exchange Pkwy East ramp; left onto Bradford Trace Dr; right onto Prairie View Dr; left onto Sandlewood Dr; 1541 Sandlewood Dr will be on the left.
Rooms
Dining Room 2
Interior
Interior Features Decorative Lighting, High Speed Internet Available
Heating Central, Natural Gas
Cooling Ceiling Fan(s), Central Air, Electric
Flooring Carpet, Ceramic Tile
Fireplaces Number 1
Fireplaces Type Gas Logs, Gas Starter, Metal, Wood Burning
Equipment Satellite Dish
Appliance Dishwasher, Disposal, Electric Cooktop, Electric Range, Plumbed For Gas in Kitchen, Plumbed for Ice Maker, Gas Water Heater
Heat Source Central, Natural Gas
Laundry Electric Dryer Hookup, Full Size W/D Area, Washer Hookup
Exterior
Exterior Feature Covered Patio/Porch, Rain Gutters
Garage Spaces 2.0
Fence Wood
Community Features Community Pool, Park
Utilities Available Alley, City Sewer, City Water, Community Mailbox, Concrete, Individual Gas Meter, Individual Water Meter, Sidewalk, Underground Utilities
Roof Type Composition
Garage Yes
Building
Lot Description Corner Lot, Few Trees, Landscaped, Park View, Sprinkler System, Subdivision
Story One
Foundation Slab
Structure Type Brick
Schools
Elementary Schools Marion
Middle Schools Lowery
High Schools Allen
School District Allen Isd
Others
Ownership See Transaction Desk
Acceptable Financing Cash, Conventional, FHA, Texas Vet, VA Loan
Listing Terms Cash, Conventional, FHA, Texas Vet, VA Loan
Financing Conventional
Read Less Info
Want to know what your home might be worth? Contact us for a FREE valuation!

Our team is ready to help you sell your home for the highest possible price ASAP

©2024 North Texas Real Estate Information Systems.
Bought with Xiuqin Yan • Champions Real Estate Group

"My job is to find and attract mastery-based agents to the office, protect the culture, and make sure everyone is happy! "






