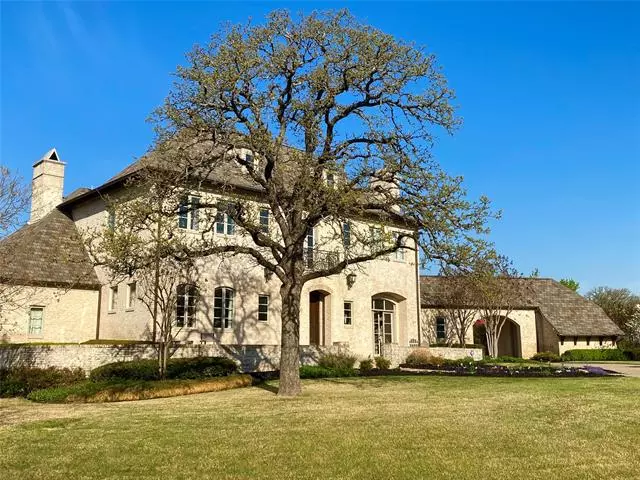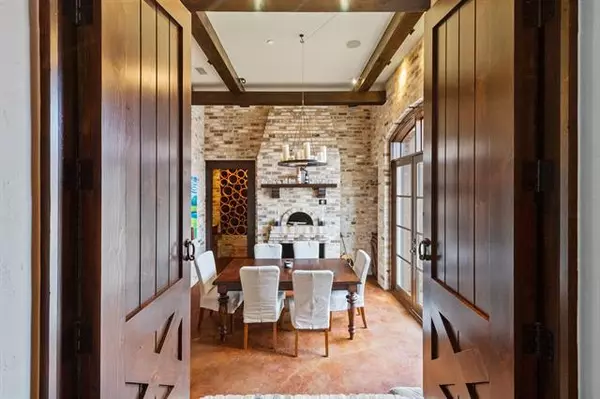$2,100,000
For more information regarding the value of a property, please contact us for a free consultation.
4 Beds
5 Baths
6,161 SqFt
SOLD DATE : 05/17/2021
Key Details
Property Type Single Family Home
Sub Type Single Family Residence
Listing Status Sold
Purchase Type For Sale
Square Footage 6,161 sqft
Price per Sqft $340
Subdivision Glenwyck Farms Add
MLS Listing ID 14551965
Sold Date 05/17/21
Style Traditional
Bedrooms 4
Full Baths 4
Half Baths 1
HOA Fees $291/ann
HOA Y/N Mandatory
Total Fin. Sqft 6161
Year Built 2005
Annual Tax Amount $28,551
Lot Size 0.842 Acres
Acres 0.842
Property Description
Distinct European character throughout this spacious home with exposed beams, vaulted ceilings, herringbone brick entry floors, brick walls & hand scraped hardwood flooring. Unique amenities include AGA cooker, authentic wood burning pizza oven, dedicated art studio or craft room & stained concrete floors. All bedrooms have en suite baths & large walk in closets. Outside the covered patio opens to a Claffey pool with separate spa, built in grill & covered cabana with wood burning fireplace. Large motor court with 4 car garage & porte cachere. Zoned for both Carroll ISD & Westlake Academy, Glenwyck Farms is a gated community in Westlake with extensive trails through Glenwyck Park and to the Westlake Academy.
Location
State TX
County Tarrant
Community Gated, Jogging Path/Bike Path, Lake
Direction From the east on 114 take Dove exit & proceed South to the 3rd entrance of GlenWyck Farms and turn right onto Broken Bend, home is the second house on right.From the west 114 exit Davis Blvd & proceed South 0.8 miles & go left on Dove Rd. Take first left into Glenwyck Farms. 2nd house on right.
Rooms
Dining Room 1
Interior
Interior Features Built-in Wine Cooler, Cable TV Available, Decorative Lighting, High Speed Internet Available, Vaulted Ceiling(s), Wainscoting
Heating Central, Natural Gas, Zoned
Cooling Ceiling Fan(s), Central Air, Electric, Zoned
Flooring Brick/Adobe, Carpet, Ceramic Tile, Concrete, Wood
Fireplaces Number 2
Fireplaces Type Brick, Gas Starter, Stone, Wood Burning
Appliance Built-in Refrigerator, Commercial Grade Range, Commercial Grade Vent, Convection Oven, Dishwasher, Disposal, Double Oven, Gas Cooktop, Ice Maker, Microwave, Other, Plumbed for Ice Maker, Gas Water Heater
Heat Source Central, Natural Gas, Zoned
Laundry Electric Dryer Hookup, Full Size W/D Area
Exterior
Exterior Feature Attached Grill, Covered Patio/Porch, Fire Pit, Rain Gutters, Outdoor Living Center
Garage Spaces 4.0
Fence Wrought Iron
Pool Gunite, Heated, In Ground, Sport, Separate Spa/Hot Tub, Pool Sweep, Water Feature
Community Features Gated, Jogging Path/Bike Path, Lake
Utilities Available Asphalt, City Sewer, City Water, Individual Gas Meter, Individual Water Meter, Private Road, Underground Utilities
Roof Type Composition
Garage Yes
Private Pool 1
Building
Lot Description Few Trees, Landscaped, Lrg. Backyard Grass, Sprinkler System, Subdivision
Story Two
Foundation Combination
Structure Type Brick
Schools
Elementary Schools Walnut Grove
Middle Schools Carroll
High Schools Carroll
School District Carroll Isd
Others
Restrictions Architectural,Building,Development
Ownership Of Record
Acceptable Financing Cash, Conventional
Listing Terms Cash, Conventional
Financing Conventional
Read Less Info
Want to know what your home might be worth? Contact us for a FREE valuation!

Our team is ready to help you sell your home for the highest possible price ASAP

©2025 North Texas Real Estate Information Systems.
Bought with Danielle Doty • Rogers Healy and Associates
"My job is to find and attract mastery-based agents to the office, protect the culture, and make sure everyone is happy! "






