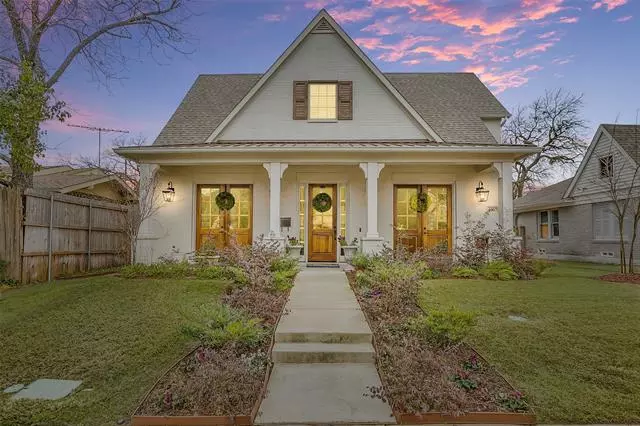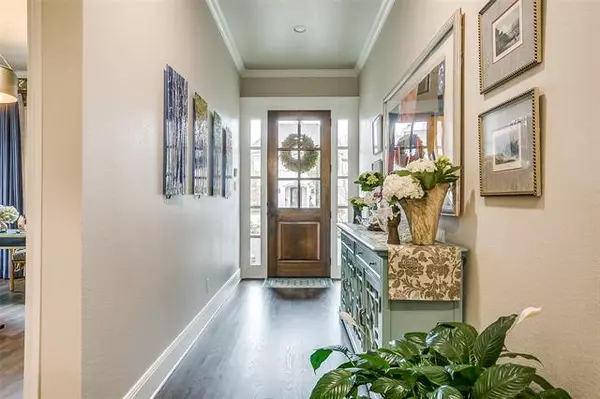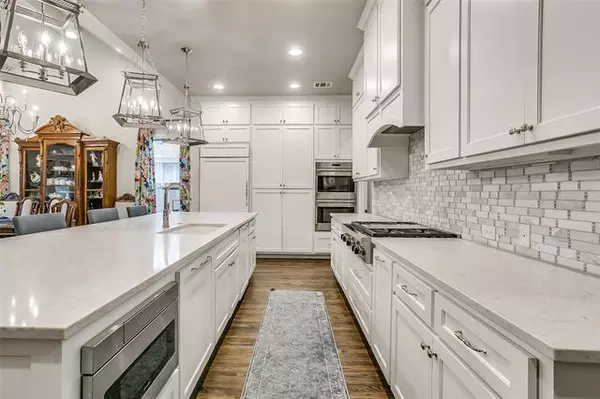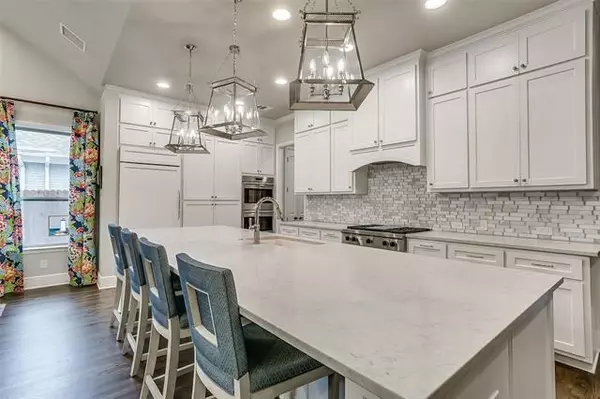$1,200,000
For more information regarding the value of a property, please contact us for a free consultation.
5 Beds
4 Baths
3,440 SqFt
SOLD DATE : 04/30/2021
Key Details
Property Type Single Family Home
Sub Type Single Family Residence
Listing Status Sold
Purchase Type For Sale
Square Footage 3,440 sqft
Price per Sqft $348
Subdivision Mc Cart Add
MLS Listing ID 14537411
Sold Date 04/30/21
Style Traditional
Bedrooms 5
Full Baths 4
HOA Y/N None
Total Fin. Sqft 3440
Year Built 2018
Annual Tax Amount $19,069
Lot Size 6,011 Sqft
Acres 0.138
Property Description
Built by Village Homes in 2018, covered front porch & gorgeous hardwood floors, the remarkable floor plan is both grand yet efficient w 5 bdrms, 4 baths, & attached rear entry 2 car garage. The oversized kitchen island opens to inviting living & dining rooms. Kitchen upgrades include Wolfe gas range, double ovens, built in Sub-Zero refrigerator, cabinet front appliances. Beautiful first floor master suite w dual sinks & jaw dropping closet. Guest bdrm or study w full bath also on first floor. Two separate upstairs, one w 2 bdrms, bath, & game room; the other w 1 bdrm, bath, & bonus room. Custom plantation shutters & high end designer touches throughout. Walking distance to Rivercrest CCC. Ask for upgrades list.
Location
State TX
County Tarrant
Direction From Hulen & Camp Bowie: head east on Camp Bowie, turn left to go north on Virginia Place, left on Mattison Ave.
Rooms
Dining Room 1
Interior
Interior Features Cable TV Available, Decorative Lighting, High Speed Internet Available, Multiple Staircases
Heating Central, Natural Gas, Zoned
Cooling Central Air, Electric, Zoned
Flooring Carpet, Ceramic Tile, Wood
Fireplaces Number 1
Fireplaces Type Decorative, Gas Logs, Gas Starter
Appliance Built-in Refrigerator, Dishwasher, Disposal, Double Oven, Electric Oven, Gas Cooktop, Microwave, Plumbed For Gas in Kitchen, Gas Water Heater
Heat Source Central, Natural Gas, Zoned
Laundry Electric Dryer Hookup, Washer Hookup
Exterior
Exterior Feature Covered Patio/Porch, Rain Gutters
Garage Spaces 2.0
Fence Wood
Utilities Available City Sewer, City Water, Curbs
Roof Type Composition
Garage Yes
Building
Lot Description Interior Lot, Landscaped, Sprinkler System, Subdivision
Story Two
Foundation Slab
Structure Type Brick
Schools
Elementary Schools N Hi Mt
Middle Schools Stripling
High Schools Arlngtnhts
School District Fort Worth Isd
Others
Restrictions Unknown Encumbrance(s)
Ownership Pamela J. Sherman
Acceptable Financing Cash, Conventional
Listing Terms Cash, Conventional
Financing Conventional
Special Listing Condition Survey Available
Read Less Info
Want to know what your home might be worth? Contact us for a FREE valuation!

Our team is ready to help you sell your home for the highest possible price ASAP

©2024 North Texas Real Estate Information Systems.
Bought with Joseph Berkes • Williams Trew Real Estate

"My job is to find and attract mastery-based agents to the office, protect the culture, and make sure everyone is happy! "






