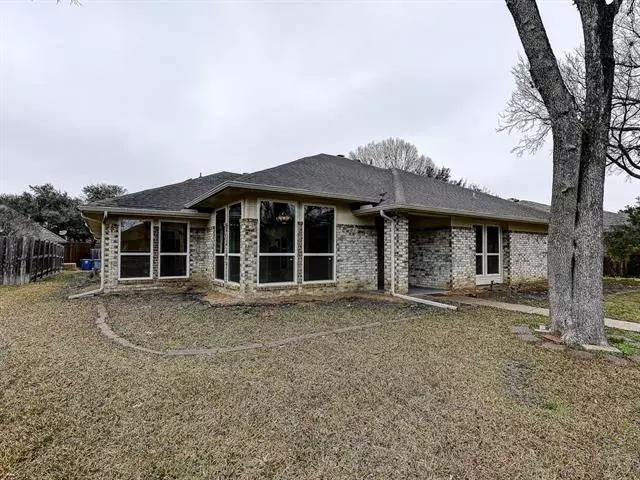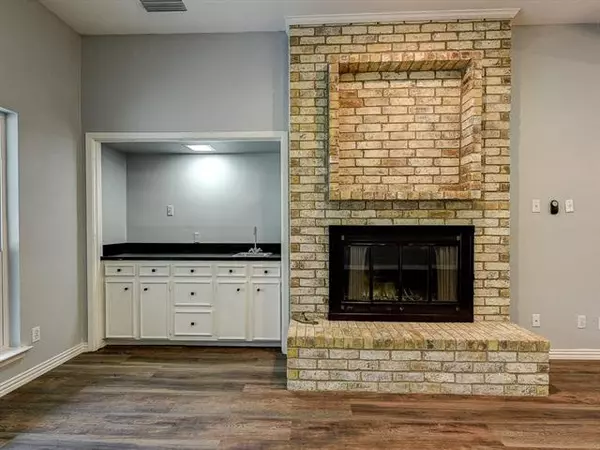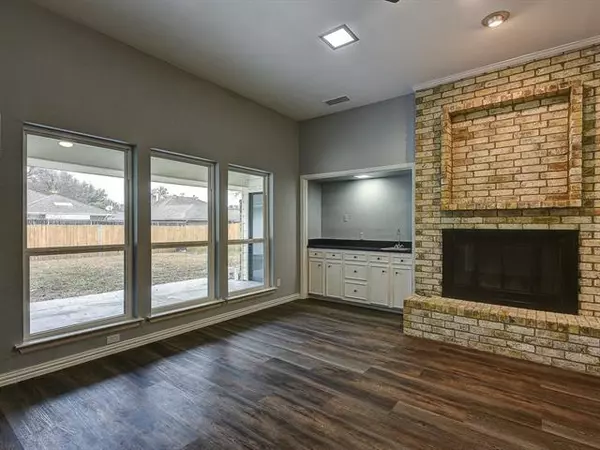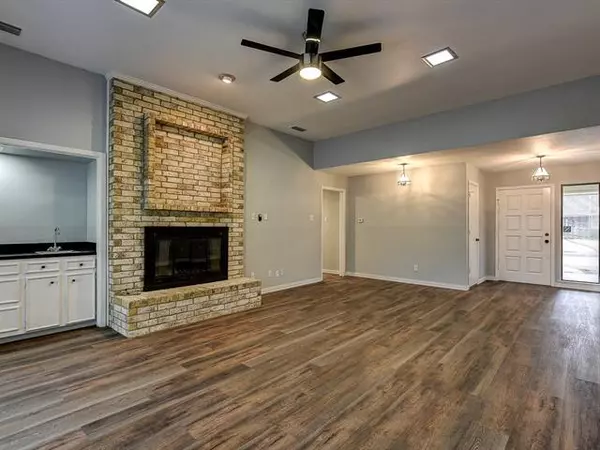$385,000
For more information regarding the value of a property, please contact us for a free consultation.
3 Beds
3 Baths
2,547 SqFt
SOLD DATE : 03/29/2021
Key Details
Property Type Single Family Home
Sub Type Single Family Residence
Listing Status Sold
Purchase Type For Sale
Square Footage 2,547 sqft
Price per Sqft $151
Subdivision Country Forest Ph 01 Rev
MLS Listing ID 14511060
Sold Date 03/29/21
Style Traditional
Bedrooms 3
Full Baths 3
HOA Y/N None
Total Fin. Sqft 2547
Year Built 1979
Annual Tax Amount $7,334
Lot Size 8,668 Sqft
Acres 0.199
Property Description
So much to love about this beautiful recently fully remodeled home with a great floor plan. Enjoy lots and lots of natural light and windows. Large master bedroom with ensuite bath. Plenty of room for entertaining with a large living and game room. No carpet and plenty of storage space Foundation work is complete with transferable warranty. Recent gutters, exterior paint, texture and interior paint, luxury vinyl and tile flooring, baseboards, appliances, windows, granite countertops, lighting and plumbing fixtures, and more. Quiet neighborhood with mature tree lined streets makes this perfect place to unwind after a long day.Walking distance to Aikin elementary and Richland college. Easy access to I-635 and 75.
Location
State TX
County Dallas
Direction North on Abrams from 635, Right on Chimney, Right on Apple creek, Left on Cherry Tree Drive.
Rooms
Dining Room 2
Interior
Interior Features Cable TV Available, Decorative Lighting, Vaulted Ceiling(s), Wet Bar
Heating Central, Natural Gas
Cooling Ceiling Fan(s), Central Air, Electric
Flooring Ceramic Tile, Luxury Vinyl Plank
Fireplaces Number 1
Fireplaces Type Brick, Gas Starter, See Through Fireplace, Stone, Wood Burning
Appliance Dishwasher, Disposal, Electric Range, Plumbed for Ice Maker, Vented Exhaust Fan, Gas Water Heater
Heat Source Central, Natural Gas
Laundry Electric Dryer Hookup, Full Size W/D Area, Washer Hookup
Exterior
Exterior Feature Covered Patio/Porch, Rain Gutters, Lighting
Garage Spaces 2.0
Fence Wood
Utilities Available Alley, All Weather Road, Asphalt, City Sewer, City Water, Concrete, Curbs, Sidewalk, Underground Utilities
Roof Type Composition
Garage Yes
Building
Lot Description Few Trees, Interior Lot, Landscaped, Lrg. Backyard Grass
Story One
Foundation Slab
Structure Type Brick
Schools
Elementary Schools Aikin
Middle Schools Forest Meadow
High Schools Lake Highlands
School District Richardson Isd
Others
Ownership Kanta and Nand Kella
Acceptable Financing Cash, Conventional, FHA, VA Loan
Listing Terms Cash, Conventional, FHA, VA Loan
Financing Conventional
Read Less Info
Want to know what your home might be worth? Contact us for a FREE valuation!

Our team is ready to help you sell your home for the highest possible price ASAP

©2024 North Texas Real Estate Information Systems.
Bought with Joshua Fortney • Better Homes & Gardens, Winans

"My job is to find and attract mastery-based agents to the office, protect the culture, and make sure everyone is happy! "






