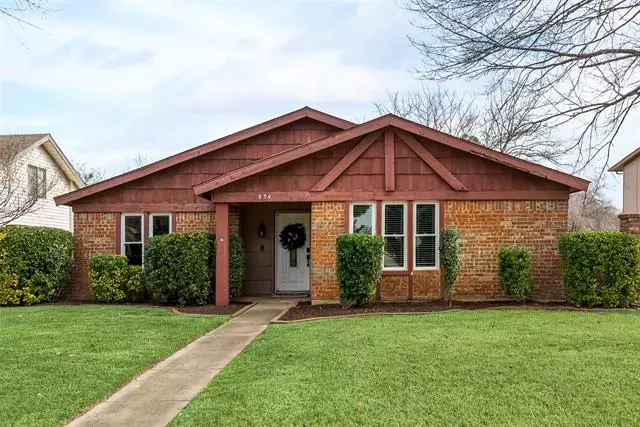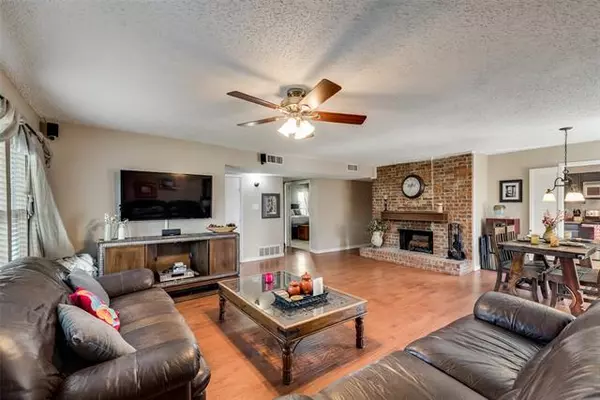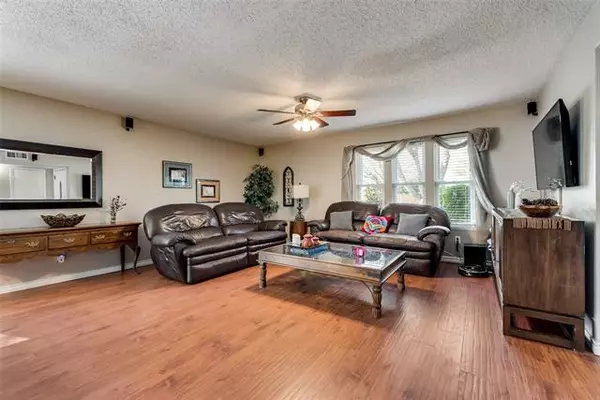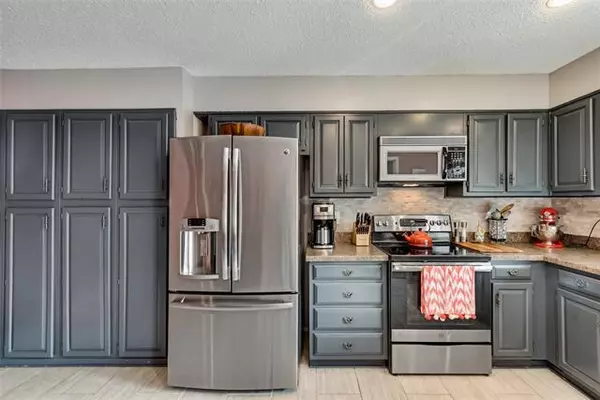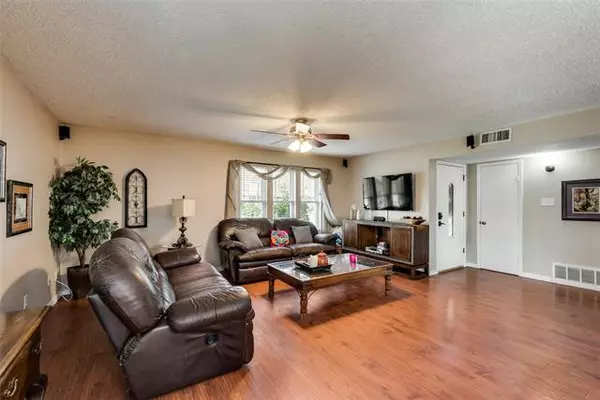$270,000
For more information regarding the value of a property, please contact us for a free consultation.
4 Beds
2 Baths
1,748 SqFt
SOLD DATE : 03/09/2021
Key Details
Property Type Single Family Home
Sub Type Single Family Residence
Listing Status Sold
Purchase Type For Sale
Square Footage 1,748 sqft
Price per Sqft $154
Subdivision Timberbrook 2
MLS Listing ID 14510173
Sold Date 03/09/21
Style Ranch,Traditional
Bedrooms 4
Full Baths 2
HOA Y/N None
Total Fin. Sqft 1748
Year Built 1978
Annual Tax Amount $4,702
Lot Size 8,276 Sqft
Acres 0.19
Property Description
Meticulously-maintained, single-story home nestled under mature trees in a quiet, established neighborhood with easy access to 35 and 121. This home features laminate flooring throughout the main living space and a large kitchen with ample storage. A beautiful, brick wood-burning fireplace is the focal point of the spacious living room. All of the windows were replaced in January 2021; the garbage disposal is new; the HVAC and the oven were replaced in 2020; the sprinkler system was installed in 2018. The roof will be replaced prior to closing and buyers can select the shingle color. *MULTIPLE OFFERS Deadline of Best & Final 1pm Sun, Feb 7*
Location
State TX
County Denton
Direction From S State Highway 121, go West on Bellaire Blvd, turn left on Timberbrook Drive, go right on Holly Oak Drive, destination will be on the left.
Rooms
Dining Room 2
Interior
Interior Features Cable TV Available, Decorative Lighting, High Speed Internet Available
Heating Central, Electric
Cooling Ceiling Fan(s), Central Air, Electric
Flooring Carpet, Ceramic Tile, Laminate
Fireplaces Number 1
Fireplaces Type Brick, Wood Burning
Appliance Dishwasher, Disposal, Electric Range, Microwave, Plumbed for Ice Maker, Refrigerator, Vented Exhaust Fan, Electric Water Heater
Heat Source Central, Electric
Laundry Electric Dryer Hookup, Full Size W/D Area, Washer Hookup
Exterior
Garage Spaces 2.0
Fence Wood
Utilities Available Alley, All Weather Road, City Sewer, City Water, Curbs, Individual Water Meter, Sidewalk, Underground Utilities
Roof Type Composition
Garage Yes
Building
Lot Description Few Trees, Lrg. Backyard Grass, Sprinkler System, Subdivision
Story One
Foundation Slab
Structure Type Brick
Schools
Elementary Schools Creekside
Middle Schools Marshall Durham
High Schools Lewisville
School District Lewisville Isd
Others
Ownership Laura & Caroline Geiger
Acceptable Financing Cash, Conventional, FHA, VA Loan
Listing Terms Cash, Conventional, FHA, VA Loan
Financing Conventional
Read Less Info
Want to know what your home might be worth? Contact us for a FREE valuation!

Our team is ready to help you sell your home for the highest possible price ASAP

©2025 North Texas Real Estate Information Systems.
Bought with Nicolina Barnes • KELLER WILLIAMS REALTY
"My job is to find and attract mastery-based agents to the office, protect the culture, and make sure everyone is happy! "

