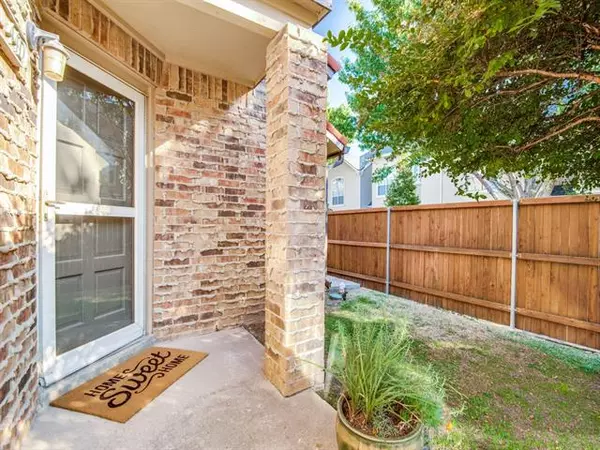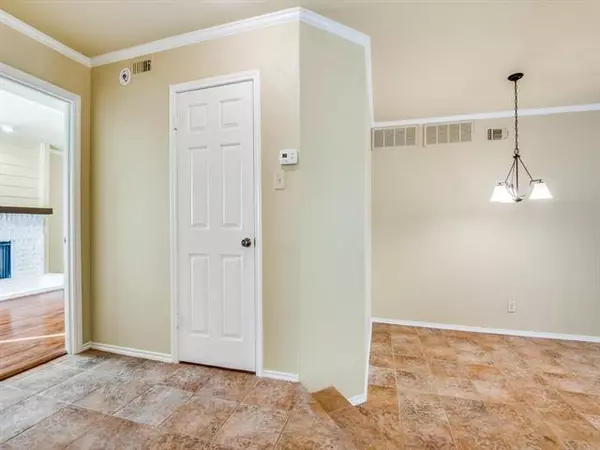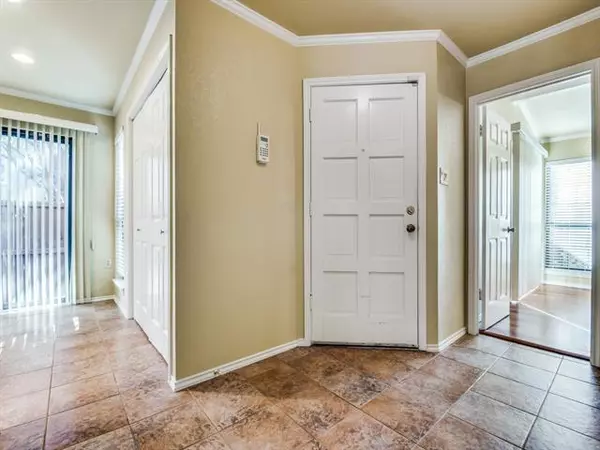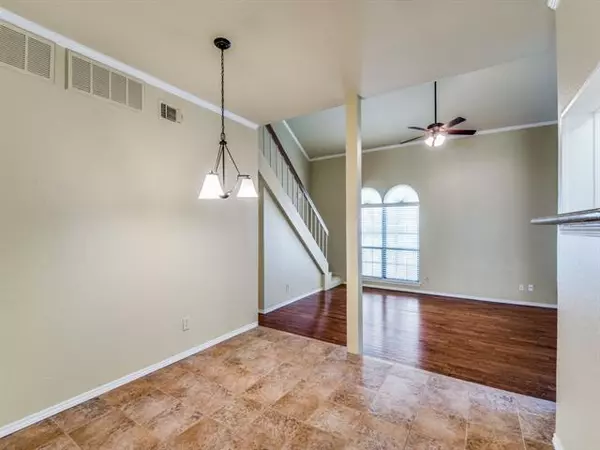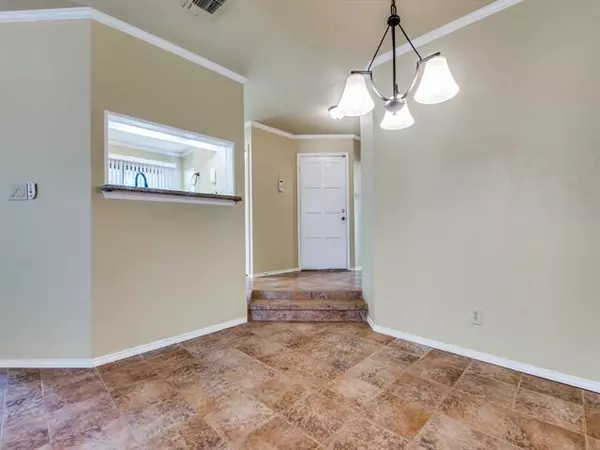$245,000
For more information regarding the value of a property, please contact us for a free consultation.
3 Beds
3 Baths
1,473 SqFt
SOLD DATE : 03/03/2021
Key Details
Property Type Condo
Sub Type Condominium
Listing Status Sold
Purchase Type For Sale
Square Footage 1,473 sqft
Price per Sqft $166
Subdivision La Mirada
MLS Listing ID 14467157
Sold Date 03/03/21
Style Traditional
Bedrooms 3
Full Baths 2
Half Baths 1
HOA Fees $462/mo
HOA Y/N Mandatory
Total Fin. Sqft 1473
Year Built 1985
Annual Tax Amount $6,736
Lot Size 4.178 Acres
Acres 4.178
Lot Dimensions Condo
Property Description
Buyer Financing fell thru days before closing. Enjoy the good life in this condo located near shopping, restaurants, airports, & the Addison Athletic Club! Private fenced yard with patios. 3 bedroom model, Master on 1st floor has fireplace, ensuite with dual vanities & walk in shower, access to a patio. Open den with hardwood flooring, fireplace, soaring vaulted ceiling lets the light in! Dining room is cozy w hardwoods & opens to kitchen w granite counter and stainless appliances. Upstairs bedrooms share Jack & Jill bath, one with built-ins makes perfect office. Downstairs powder bath is across from huge under stair storage closet. Garage has secure access to yard. Enjoy pool, tennis court, & club house!
Location
State TX
County Dallas
Community Club House, Community Pool, Tennis Court(S)
Direction From 635 go north on Midway Rd. Turn west on Proton Drive. Turn left into LaMirada complex onto Berklee Dr. Keep right on Oberlin Way. Unit #44D will be on the right at the back of the complex and the garage faces west. Enter through gate at end of carport. SIY
Rooms
Dining Room 1
Interior
Interior Features Cable TV Available, Decorative Lighting, High Speed Internet Available, Vaulted Ceiling(s)
Heating Central, Electric
Cooling Ceiling Fan(s), Central Air, Electric
Flooring Carpet, Ceramic Tile, Wood
Fireplaces Number 2
Fireplaces Type Brick, Master Bedroom, Wood Burning
Appliance Dishwasher, Disposal, Electric Cooktop, Electric Range, Microwave, Plumbed for Ice Maker, Electric Water Heater
Heat Source Central, Electric
Exterior
Exterior Feature Private Yard
Garage Spaces 1.0
Carport Spaces 1
Fence Wood
Community Features Club House, Community Pool, Tennis Court(s)
Utilities Available Asphalt, City Sewer, City Water, Curbs, Underground Utilities
Roof Type Metal,Slate,Tile
Garage Yes
Building
Lot Description Corner Lot, Interior Lot, Landscaped, Sprinkler System
Story Two
Foundation Slab
Structure Type Brick
Schools
Elementary Schools Bush
Middle Schools Walker
High Schools White
School District Dallas Isd
Others
Ownership Ask Agent
Acceptable Financing Cash, Conventional
Listing Terms Cash, Conventional
Financing Conventional
Read Less Info
Want to know what your home might be worth? Contact us for a FREE valuation!

Our team is ready to help you sell your home for the highest possible price ASAP

©2024 North Texas Real Estate Information Systems.
Bought with Wei Zhou • Guo Realty, LLC

"My job is to find and attract mastery-based agents to the office, protect the culture, and make sure everyone is happy! "


