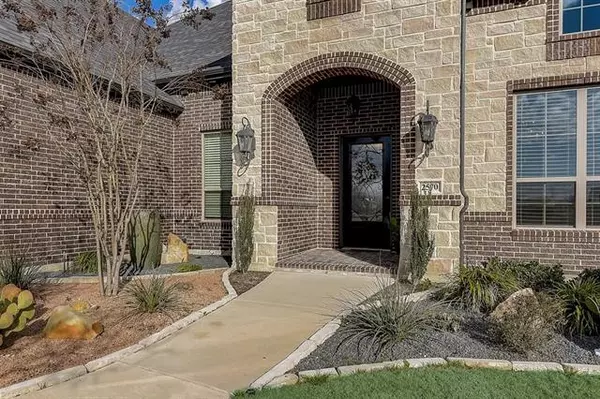$660,000
For more information regarding the value of a property, please contact us for a free consultation.
4 Beds
4 Baths
3,414 SqFt
SOLD DATE : 03/01/2021
Key Details
Property Type Single Family Home
Sub Type Single Family Residence
Listing Status Sold
Purchase Type For Sale
Square Footage 3,414 sqft
Price per Sqft $193
Subdivision Bryson Spgs
MLS Listing ID 14507014
Sold Date 03/01/21
Style Traditional
Bedrooms 4
Full Baths 3
Half Baths 1
HOA Y/N Mandatory
Total Fin. Sqft 3414
Year Built 2017
Annual Tax Amount $8,605
Lot Size 2.413 Acres
Acres 2.413
Property Description
Beautiful move-in ready two-story home featuring an open and functional floor plan. Main floor Owners Suite includes a sitting area w a view of 2 acres of wooded lot, two walk-in closets, coffee bar w cabinets, shower opening is wrapped w mosaics. Lighting updated throughout, recessed lights in the kitchen along with an oversized leathered finish granite island, 5 burner gas cooktop, Large walk in pantry. Quartz back countertops in the kitchen are positioned to receive additional natural lighting from large open oversized windows throughout. Second-floor media room completely finished and wired for sound and projector. Island with sitting along with wet bar & cabinets. Extra storage room in Over sized Garage
Location
State TX
County Ellis
Direction I-35E Denton Waco476 ftTake exit 410B toward FM 664 Ovilla RoadTake Ovilla Rd and Shiloh Rd to Kimberly Ct
Rooms
Dining Room 2
Interior
Interior Features Cable TV Available, Decorative Lighting, Dry Bar, Flat Screen Wiring, High Speed Internet Available, Sound System Wiring, Vaulted Ceiling(s), Wet Bar
Heating Central, Electric, Heat Pump, Zoned
Cooling Ceiling Fan(s), Central Air, Electric, Heat Pump, Zoned
Flooring Wood
Fireplaces Number 1
Fireplaces Type Gas Starter, Wood Burning
Appliance Dishwasher, Electric Cooktop, Electric Range, Gas Oven, Microwave, Plumbed for Ice Maker, Vented Exhaust Fan, Tankless Water Heater, Gas Water Heater
Heat Source Central, Electric, Heat Pump, Zoned
Laundry Electric Dryer Hookup, Full Size W/D Area, Washer Hookup
Exterior
Exterior Feature Covered Patio/Porch, Fire Pit, Rain Gutters
Garage Spaces 2.0
Utilities Available Aerobic Septic, All Weather Road, City Water, Co-op Membership Included, Community Mailbox, Individual Water Meter, No Sewer, Outside City Limits, Underground Utilities
Roof Type Other
Garage Yes
Building
Lot Description Acreage, Cul-De-Sac, Landscaped, Many Trees
Story Two
Foundation Pillar/Post/Pier
Structure Type Brick,Rock/Stone
Schools
Elementary Schools Dolores Mcclatchey
Middle Schools Walnut Grove
High Schools Heritage
School District Midlothian Isd
Others
Restrictions Animals,Easement(s),No Livestock,No Mobile Home,Pet Restrictions
Ownership On File
Acceptable Financing Cash, Conventional, FHA, VA Loan
Listing Terms Cash, Conventional, FHA, VA Loan
Financing Cash
Read Less Info
Want to know what your home might be worth? Contact us for a FREE valuation!

Our team is ready to help you sell your home for the highest possible price ASAP

©2025 North Texas Real Estate Information Systems.
Bought with Vahn Mcguire • United Real Estate
"My job is to find and attract mastery-based agents to the office, protect the culture, and make sure everyone is happy! "






