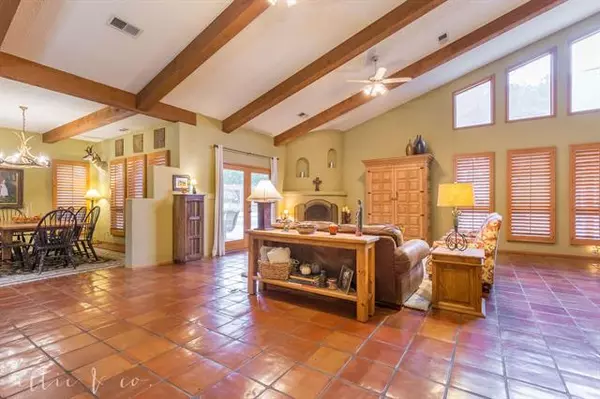$477,500
For more information regarding the value of a property, please contact us for a free consultation.
4 Beds
4 Baths
3,204 SqFt
SOLD DATE : 01/13/2021
Key Details
Property Type Single Family Home
Sub Type Single Family Residence
Listing Status Sold
Purchase Type For Sale
Square Footage 3,204 sqft
Price per Sqft $149
Subdivision Fairways
MLS Listing ID 14463951
Sold Date 01/13/21
Bedrooms 4
Full Baths 4
HOA Fees $12/ann
HOA Y/N Mandatory
Total Fin. Sqft 3204
Year Built 1991
Annual Tax Amount $9,480
Lot Size 0.681 Acres
Acres 0.681
Lot Dimensions 96 X 309
Property Description
PREMIER GOLF COURSE OPPORTUNITY. This unique property commands immediate attention upon approach. From the landscaping surrounding the circular drive to the warm, southwest style, this home beckons you to come inside. Soaring ceilings, satillo tile flooring throughout downstairs, large windows bringing sun inside, or allowing the outside to come in. Stunning yard with space for entertaining or just living big! The gorgeous pool will have you longing for warm weather. Enjoy the firepit, pergola, pool with spa, outdoor grill space plus a large view of the course. Fabulous master suite with private baths for all bdrms. Comfortable living at it's best with flexible 4th bdrm or office downstairs. Simply wonderful!
Location
State TX
County Taylor
Direction Take Buffalo Gap South. Turn left onto Merion St. Turn left onto Glen Abbey St. Turn right onto Winged Foot. House will be on the right.
Rooms
Dining Room 2
Interior
Interior Features Cable TV Available, Decorative Lighting, High Speed Internet Available, Vaulted Ceiling(s)
Heating Central, Natural Gas
Cooling Ceiling Fan(s), Central Air, Electric
Flooring Carpet, Ceramic Tile
Fireplaces Number 2
Fireplaces Type Gas Starter, Master Bedroom
Appliance Built-in Refrigerator, Dishwasher, Disposal, Double Oven, Electric Cooktop, Vented Exhaust Fan, Gas Water Heater
Heat Source Central, Natural Gas
Laundry Electric Dryer Hookup, Full Size W/D Area, Washer Hookup
Exterior
Exterior Feature Attached Grill, Covered Patio/Porch, Fire Pit, Rain Gutters, Outdoor Living Center
Garage Spaces 2.0
Fence Wrought Iron
Pool Diving Board, Gunite, Heated, In Ground, Pool/Spa Combo
Utilities Available City Sewer, City Water, Curbs, Individual Gas Meter, Individual Water Meter, MUD Sewer, MUD Water
Roof Type Metal
Garage Yes
Private Pool 1
Building
Lot Description Corner Lot, Few Trees, Irregular Lot, Landscaped, Lrg. Backyard Grass, On Golf Course, Sprinkler System, Subdivision
Story Two
Foundation Slab
Structure Type Stucco
Schools
Elementary Schools Wylie
Middle Schools Wylie
High Schools Wylie
School District Wylie Isd, Taylor Co.
Others
Ownership Sean & Margaret Siewert
Acceptable Financing Cash, Conventional, VA Loan
Listing Terms Cash, Conventional, VA Loan
Financing Cash
Read Less Info
Want to know what your home might be worth? Contact us for a FREE valuation!

Our team is ready to help you sell your home for the highest possible price ASAP

©2024 North Texas Real Estate Information Systems.
Bought with Rhonda Hatchett • Remax Of Abilene

"My job is to find and attract mastery-based agents to the office, protect the culture, and make sure everyone is happy! "






