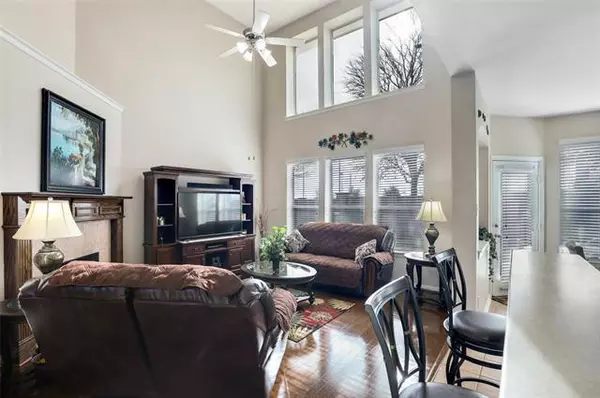$319,900
For more information regarding the value of a property, please contact us for a free consultation.
4 Beds
3 Baths
2,351 SqFt
SOLD DATE : 02/11/2021
Key Details
Property Type Single Family Home
Sub Type Single Family Residence
Listing Status Sold
Purchase Type For Sale
Square Footage 2,351 sqft
Price per Sqft $136
Subdivision Woodland Park Add Ph 1
MLS Listing ID 14499639
Sold Date 02/11/21
Style Traditional
Bedrooms 4
Full Baths 2
Half Baths 1
HOA Fees $22/ann
HOA Y/N Mandatory
Total Fin. Sqft 2351
Year Built 2003
Annual Tax Amount $6,725
Lot Size 8,276 Sqft
Acres 0.19
Lot Dimensions 71x110
Property Description
Minute's drive to upscale shopping, dining, and entertainment venues at Stacy & 75 convenient to luxury retail. Within walking or biking distance to Curtis Middle School. Great open floor plan with eat-in kitchen overlooks living room highlighted by a gas fireplace & lots of natural light. Includes many updates: 6' Cedar Board on Board with a 12' covered Slide Gate drive and ground track, stainless appliances, HVAC, Water Heater; gorgeous Master Bedroom with seating area; Jetted tub with Separate Shower; Upstairs opens w Second Living Area or Game-Room.
Location
State TX
County Collin
Community Greenbelt, Jogging Path/Bike Path, Park
Direction Southbound Hwy 75-Take Exchange Pkwy exit turning Left on Exchange Pkwy- take a right on Angel Pkwy-go to Malone & take a left-then take a right on Rushmore. Northbound Hwy 75-Take Bethany Dr. Exit turn Right on Bethany-turn left on Angel Pkwy go to Malone & take right-take a right on Rushmore.
Rooms
Dining Room 2
Interior
Interior Features Cable TV Available, High Speed Internet Available
Heating Central, Natural Gas
Cooling Ceiling Fan(s), Central Air, Electric
Flooring Carpet, Ceramic Tile, Wood
Fireplaces Number 1
Fireplaces Type Gas Logs
Appliance Dishwasher, Disposal, Electric Oven, Gas Cooktop, Plumbed For Gas in Kitchen, Plumbed for Ice Maker, Refrigerator, Gas Water Heater
Heat Source Central, Natural Gas
Laundry Full Size W/D Area
Exterior
Exterior Feature Rain Gutters
Garage Spaces 2.0
Fence Wood
Community Features Greenbelt, Jogging Path/Bike Path, Park
Utilities Available City Sewer, City Water, Concrete, Curbs, Individual Gas Meter, Individual Water Meter, Sidewalk
Roof Type Composition
Garage Yes
Building
Lot Description Few Trees, Sprinkler System, Subdivision
Story Two
Foundation Slab
Structure Type Brick
Schools
Elementary Schools Olson
Middle Schools Curtis
High Schools Allen
School District Allen Isd
Others
Ownership See Offer Guidelines
Acceptable Financing Cash, Conventional, FHA, VA Loan
Listing Terms Cash, Conventional, FHA, VA Loan
Financing Conventional
Special Listing Condition Survey Available
Read Less Info
Want to know what your home might be worth? Contact us for a FREE valuation!

Our team is ready to help you sell your home for the highest possible price ASAP

©2024 North Texas Real Estate Information Systems.
Bought with Jay Carreon • Home Search Help Realty

"My job is to find and attract mastery-based agents to the office, protect the culture, and make sure everyone is happy! "






